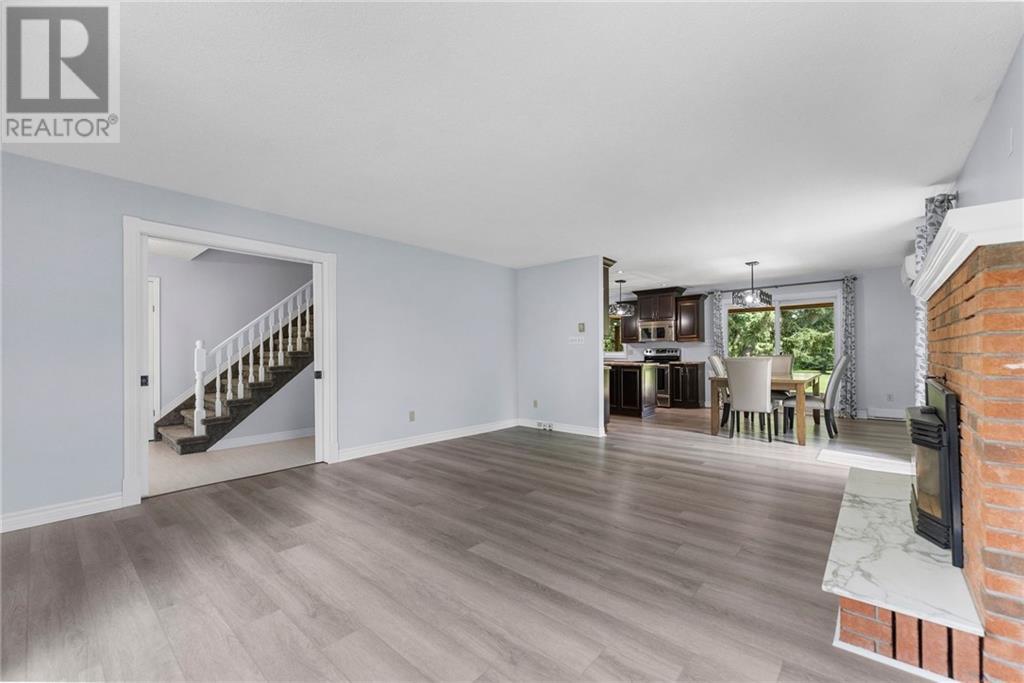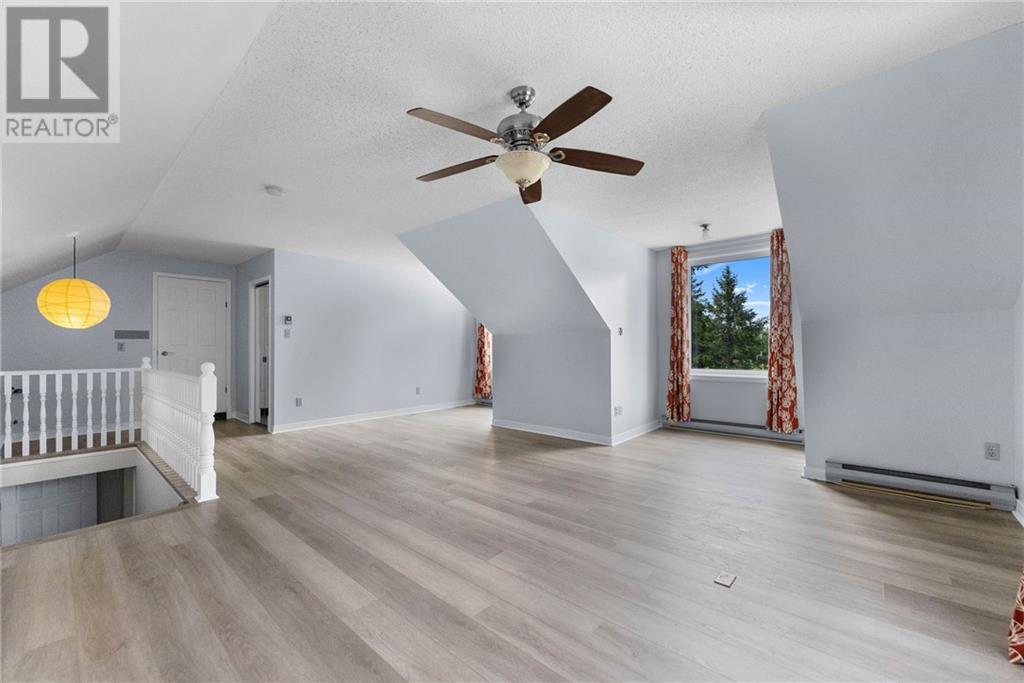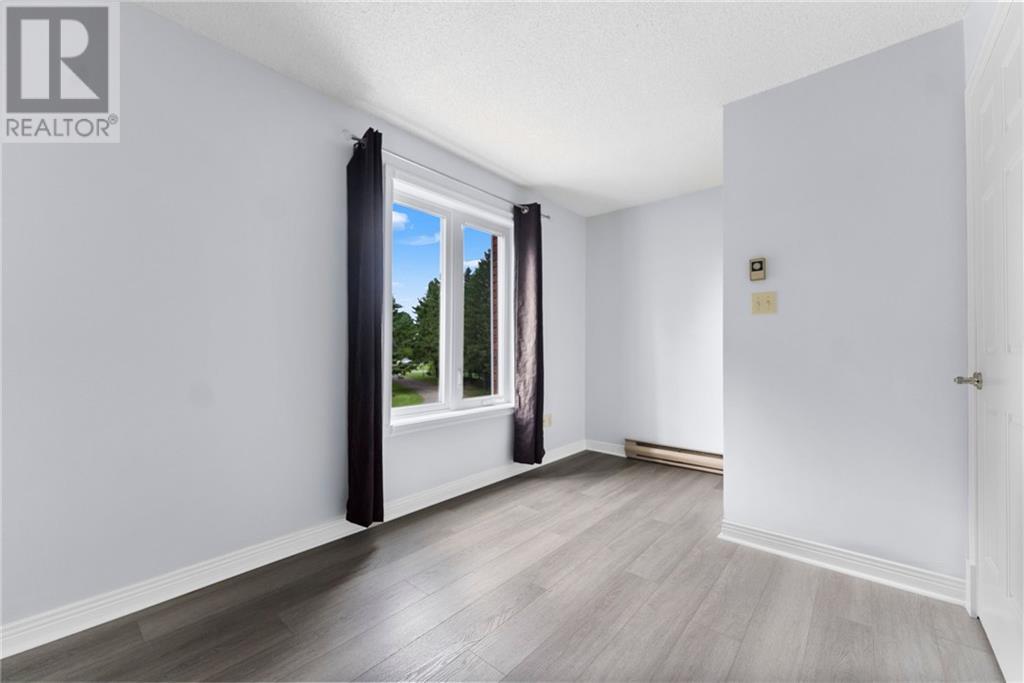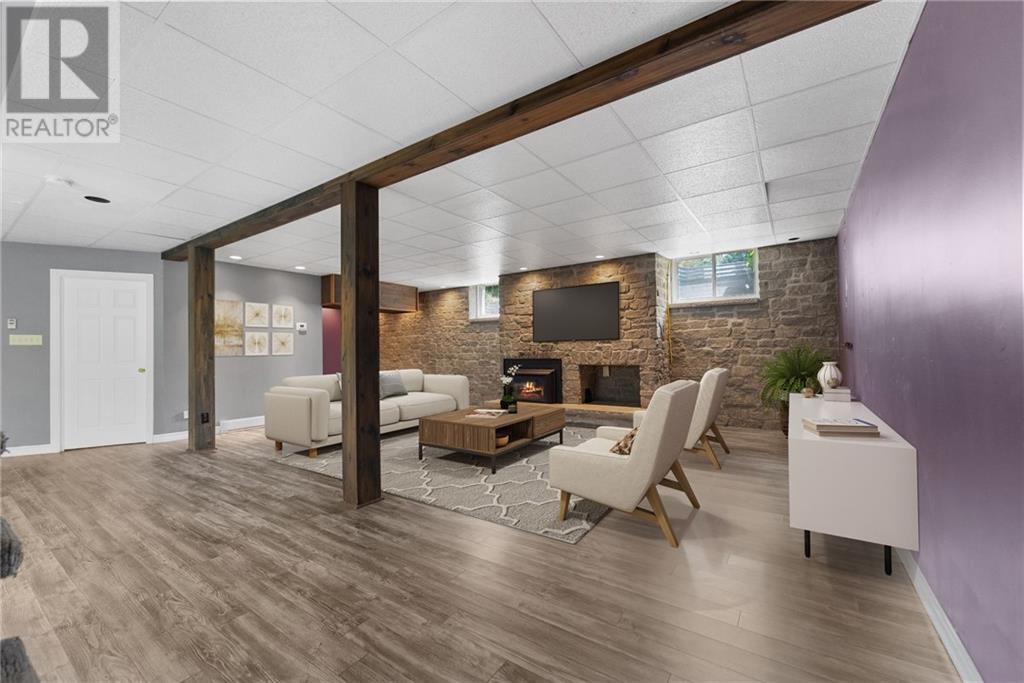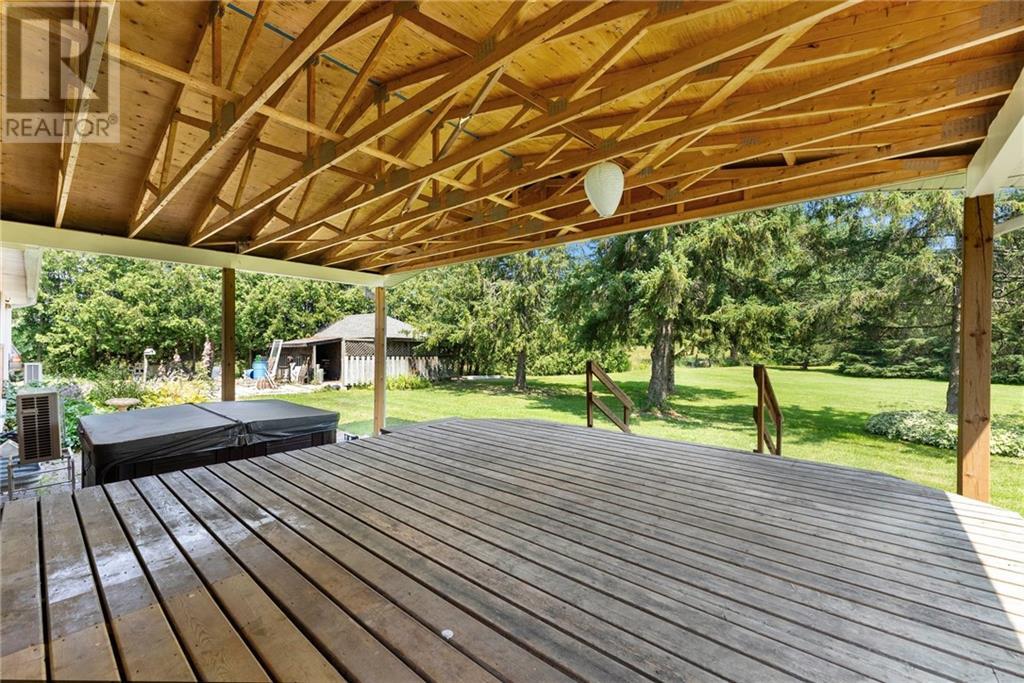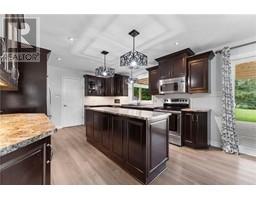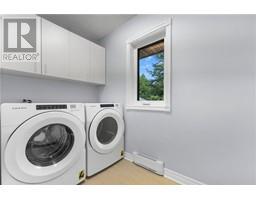4 Bedroom
4 Bathroom
Fireplace
Wall Unit
Baseboard Heaters, Heat Pump
Acreage
Landscaped
$699,900
Welcome Home! This spacious move in ready family home sits on a beautiful 1.5 acre county lot, just minutes from the town of Arnprior and a short commute to City limits. The moment you enter you will feel the comfort of home. Main floor features a spacious and bright foyer, kitchen with stainless steel appliances, ample cabinet and counter space, large living room with propane fireplace, 2 piece bathroom and main floor laundry. The second floor features a good sized primary bedroom with en suite bathroom, 3 bedrooms and a 3 piece bathroom. Lower level has games room with pool table, sauna,3 piece bathroom, den and a large family room with propane fireplace and area for a wet bar. This home provides ample space for comfortable living and entertaining! Outside you will find a large covered deck, beautifully landscaped yard with gardens and trees and patio with storage shed. Attached single car garage and circular paved driveway completes the package. 24 Hour Irrevocable on all offers. (id:43934)
Property Details
|
MLS® Number
|
1413854 |
|
Property Type
|
Single Family |
|
Neigbourhood
|
Russett Drive |
|
AmenitiesNearBy
|
Recreation Nearby, Shopping, Water Nearby |
|
Easement
|
Unknown |
|
ParkingSpaceTotal
|
10 |
|
RoadType
|
Paved Road |
|
Structure
|
Deck |
Building
|
BathroomTotal
|
4 |
|
BedroomsAboveGround
|
4 |
|
BedroomsTotal
|
4 |
|
Appliances
|
Refrigerator, Dishwasher, Dryer, Stove, Washer, Hot Tub |
|
BasementDevelopment
|
Finished |
|
BasementType
|
Full (finished) |
|
ConstructedDate
|
1983 |
|
ConstructionStyleAttachment
|
Detached |
|
CoolingType
|
Wall Unit |
|
ExteriorFinish
|
Brick |
|
FireplacePresent
|
Yes |
|
FireplaceTotal
|
2 |
|
FlooringType
|
Hardwood, Vinyl |
|
FoundationType
|
Block |
|
HalfBathTotal
|
2 |
|
HeatingFuel
|
Electric, Propane |
|
HeatingType
|
Baseboard Heaters, Heat Pump |
|
StoriesTotal
|
2 |
|
Type
|
House |
|
UtilityWater
|
Drilled Well |
Parking
Land
|
Acreage
|
Yes |
|
LandAmenities
|
Recreation Nearby, Shopping, Water Nearby |
|
LandscapeFeatures
|
Landscaped |
|
Sewer
|
Septic System |
|
SizeFrontage
|
341 Ft ,4 In |
|
SizeIrregular
|
1.51 |
|
SizeTotal
|
1.51 Ac |
|
SizeTotalText
|
1.51 Ac |
|
ZoningDescription
|
Residential |
Rooms
| Level |
Type |
Length |
Width |
Dimensions |
|
Second Level |
Primary Bedroom |
|
|
13'5" x 15'11" |
|
Second Level |
3pc Ensuite Bath |
|
|
4'5" x 8'9" |
|
Second Level |
Bedroom |
|
|
11'9" x 10'4" |
|
Second Level |
Bedroom |
|
|
8'4" x 13'6" |
|
Second Level |
3pc Bathroom |
|
|
5'0" x 8'11" |
|
Second Level |
Bedroom |
|
|
27'3" x 15'11" |
|
Lower Level |
Family Room |
|
|
27'3" x 15'11" |
|
Lower Level |
Games Room |
|
|
20'9" x 14'2" |
|
Lower Level |
Den |
|
|
11'10" x 10'9" |
|
Lower Level |
2pc Bathroom |
|
|
11'3" x 6'0" |
|
Main Level |
Living Room/fireplace |
|
|
17'2" x 15'2" |
|
Main Level |
Kitchen |
|
|
12'4" x 14'7" |
|
Main Level |
Dining Room |
|
|
12'4" x 10'6" |
|
Main Level |
2pc Bathroom |
|
|
4'9" x 4'11" |
|
Main Level |
Laundry Room |
|
|
8'5" x 4'8" |
https://www.realtor.ca/real-estate/27474431/876-russett-drive-arnprior-russett-drive










