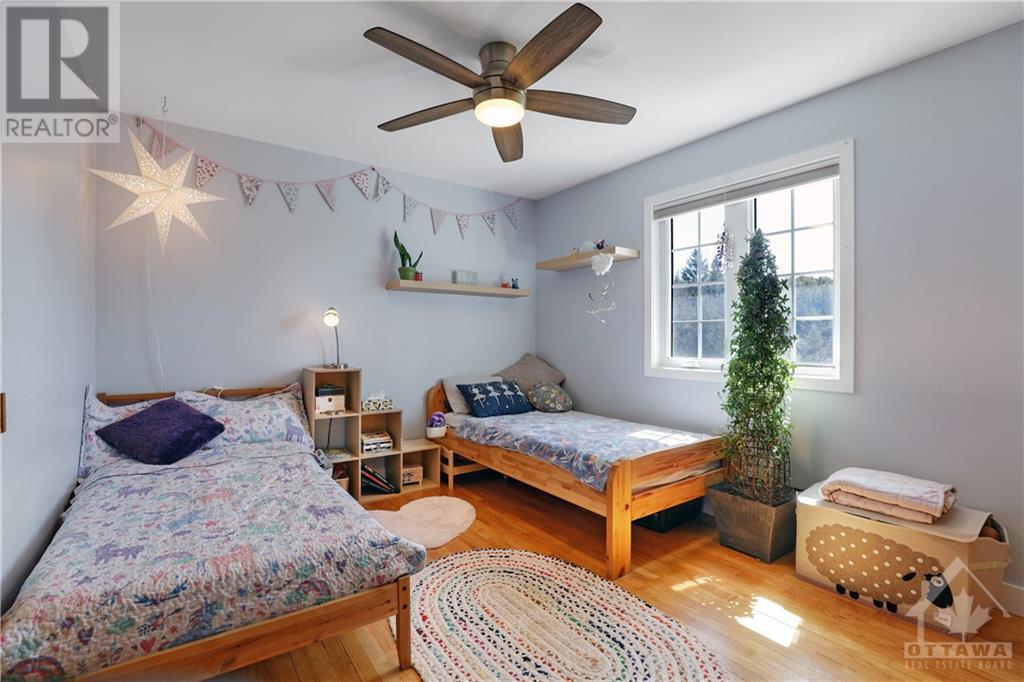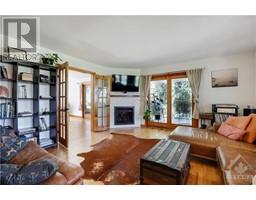8286 Rodney Farm Drive Metcalfe, Ontario K0A 2P0
$4,500 Monthly
Looking for that large home for your whole family? This is it! Very Large family home on fully fenced landscaped 2 acre estate lot. Primary bed with Ensuite, 2 walk in closets, an additional 4 large bedrooms on the top floor with a full family bath. Main level offers a great space for family gatherings, and a walk out to the fully covered wrap around porch. Basement is fully finished with a 2 bedroom in-law suite, large 3 piece bath. The lovely landscaped backyard offers plenty of space and endless play areas, veggie garden, play structure. Also for sale. Please see MLS 1405676 (id:43934)
Property Details
| MLS® Number | 1406499 |
| Property Type | Single Family |
| Neigbourhood | Maple Ridge Estates |
| AmenitiesNearBy | Airport, Golf Nearby |
| CommunicationType | Cable Internet Access, Internet Access |
| CommunityFeatures | Family Oriented |
| Features | Park Setting, Automatic Garage Door Opener |
| ParkingSpaceTotal | 8 |
| Structure | Deck |
Building
| BathroomTotal | 4 |
| BedroomsAboveGround | 5 |
| BedroomsBelowGround | 2 |
| BedroomsTotal | 7 |
| Amenities | Laundry - In Suite |
| Appliances | Refrigerator, Dishwasher, Dryer, Hood Fan, Stove, Washer, Blinds |
| BasementDevelopment | Finished |
| BasementType | Full (finished) |
| ConstructedDate | 1986 |
| ConstructionStyleAttachment | Detached |
| CoolingType | Central Air Conditioning |
| ExteriorFinish | Vinyl, Wood |
| Fixture | Drapes/window Coverings |
| FlooringType | Mixed Flooring, Hardwood, Ceramic |
| HalfBathTotal | 1 |
| HeatingFuel | Propane |
| HeatingType | Forced Air |
| StoriesTotal | 2 |
| Type | House |
| UtilityWater | Drilled Well |
Parking
| Attached Garage |
Land
| Acreage | No |
| FenceType | Fenced Yard |
| LandAmenities | Airport, Golf Nearby |
| Sewer | Septic System |
| SizeIrregular | * Ft X * Ft |
| SizeTotalText | * Ft X * Ft |
| ZoningDescription | Rr2 |
Rooms
| Level | Type | Length | Width | Dimensions |
|---|---|---|---|---|
| Second Level | Primary Bedroom | 17'7" x 15'1" | ||
| Second Level | 4pc Ensuite Bath | 8'1" x 7'10" | ||
| Basement | Family Room | 17'7" x 14'10" | ||
| Main Level | Foyer | 19'0" x 9'8" | ||
| Main Level | Family Room | 15'11" x 15'1" | ||
| Main Level | Dining Room | 14'5" x 15'10" | ||
| Secondary Dwelling Unit | Kitchen | 15'10" x 15'9" |
https://www.realtor.ca/real-estate/27275539/8286-rodney-farm-drive-metcalfe-maple-ridge-estates
Interested?
Contact us for more information

















































