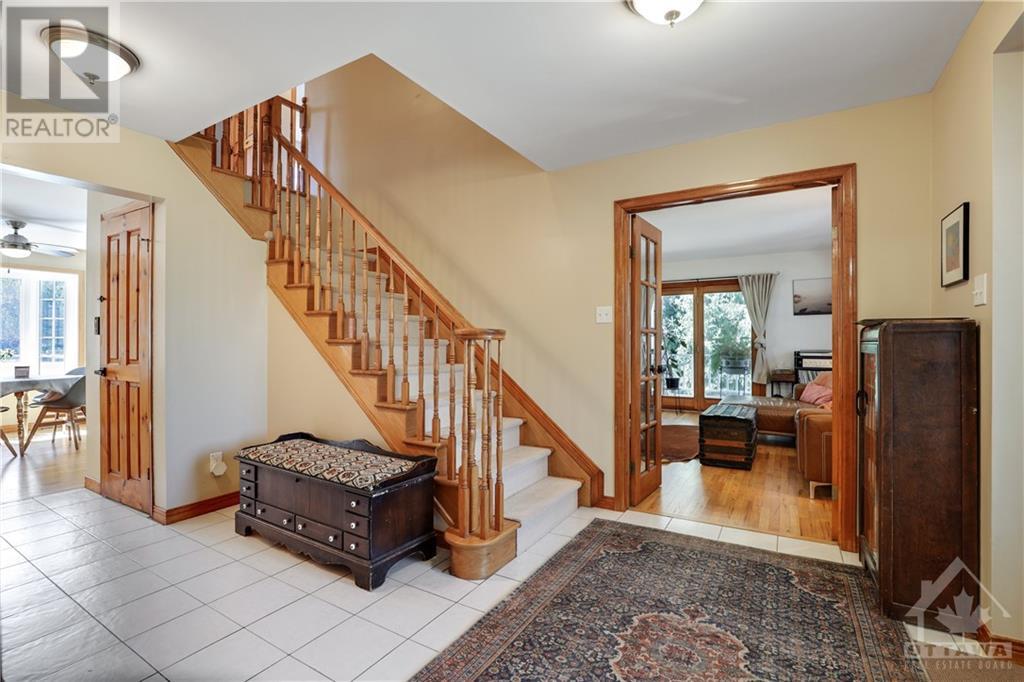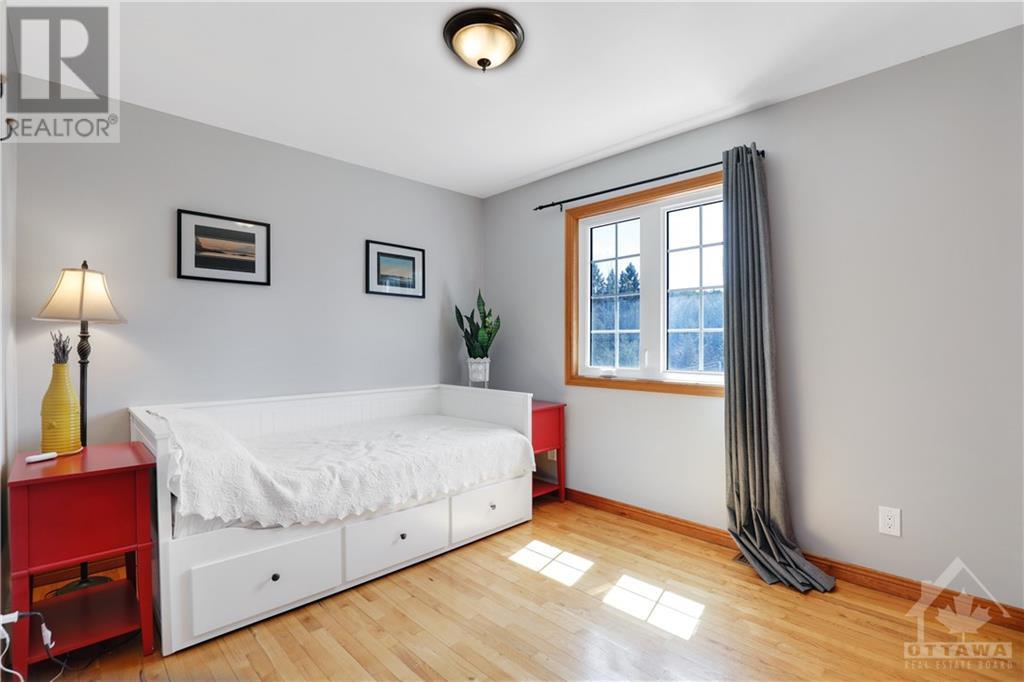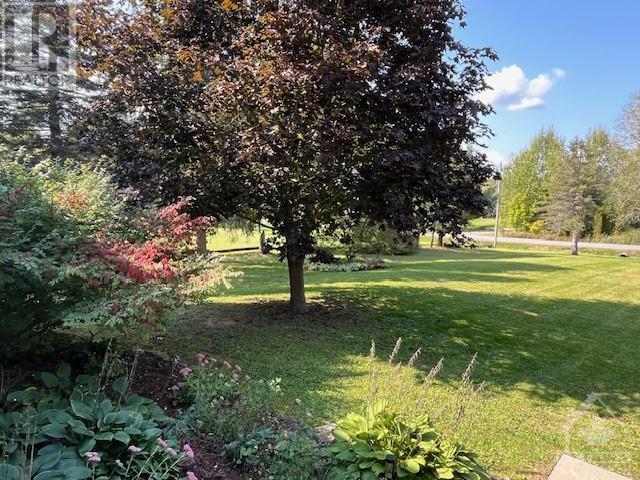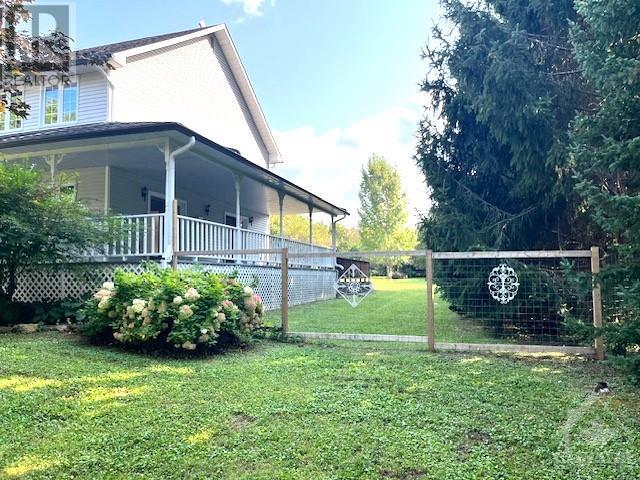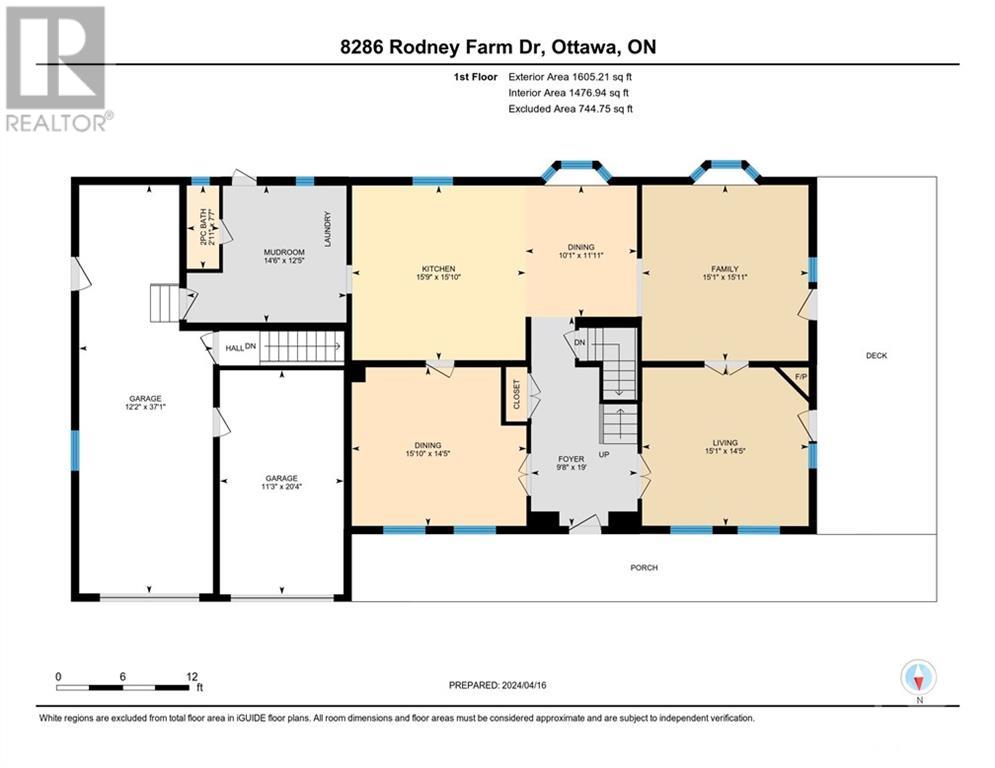7 Bedroom
4 Bathroom
Fireplace
Central Air Conditioning
Forced Air
$1,200,000
Discover Your Dream Family Oasis! Nestled on a beautifully landscaped 2-acre estate, this expansive home offers privacy, space, and all the comforts of luxury living. Inside, the primary bedroom is a retreat of its own, boasting a spa-like ensuite and two walk-in closets. Upstairs, 4 additional spacious bedrooms share a 4 piece bath, making it perfect for larger families. The main level is designed with entertaining in mind, including a fully covered wrap-around porch—ideal for hosting gatherings year-round. The fully finished basement features a versatile 2-bedroom in-law suite with a large 3-piece bath, offering the perfect space for guests or multi-generational living. Outdoors enjoy the lush vegetable garden, play structure, and multiple spaces for outdoor fun, including a deck, patio, and a gazebo. This home is a rare find—offering comfort, style, & space for every member of the family. Don't wait; schedule your showing today! (id:43934)
Property Details
|
MLS® Number
|
1405676 |
|
Property Type
|
Single Family |
|
Neigbourhood
|
Maple Ridge Estates |
|
AmenitiesNearBy
|
Golf Nearby |
|
CommunicationType
|
Internet Access |
|
Features
|
Park Setting, Treed, Gazebo |
|
ParkingSpaceTotal
|
12 |
|
RoadType
|
Paved Road |
|
Structure
|
Deck, Patio(s) |
Building
|
BathroomTotal
|
4 |
|
BedroomsAboveGround
|
5 |
|
BedroomsBelowGround
|
2 |
|
BedroomsTotal
|
7 |
|
Appliances
|
Refrigerator, Dishwasher, Dryer, Hood Fan, Stove, Washer, Blinds |
|
BasementDevelopment
|
Finished |
|
BasementType
|
Full (finished) |
|
ConstructedDate
|
1986 |
|
ConstructionStyleAttachment
|
Detached |
|
CoolingType
|
Central Air Conditioning |
|
ExteriorFinish
|
Siding |
|
FireplacePresent
|
Yes |
|
FireplaceTotal
|
1 |
|
Fixture
|
Drapes/window Coverings |
|
FlooringType
|
Wall-to-wall Carpet, Mixed Flooring, Hardwood, Ceramic |
|
FoundationType
|
Block, Poured Concrete |
|
HalfBathTotal
|
1 |
|
HeatingFuel
|
Propane |
|
HeatingType
|
Forced Air |
|
StoriesTotal
|
2 |
|
Type
|
House |
|
UtilityWater
|
Drilled Well, Well |
Parking
Land
|
Acreage
|
No |
|
FenceType
|
Fenced Yard |
|
LandAmenities
|
Golf Nearby |
|
SizeDepth
|
648 Ft ,4 In |
|
SizeFrontage
|
177 Ft ,2 In |
|
SizeIrregular
|
177.17 Ft X 648.36 Ft (irregular Lot) |
|
SizeTotalText
|
177.17 Ft X 648.36 Ft (irregular Lot) |
|
ZoningDescription
|
Rr2 |
Rooms
| Level |
Type |
Length |
Width |
Dimensions |
|
Second Level |
4pc Bathroom |
|
|
7'0" x 6'8" |
|
Second Level |
4pc Ensuite Bath |
|
|
8'1" x 7'10" |
|
Second Level |
Bedroom |
|
|
9'5" x 13'0" |
|
Second Level |
Bedroom |
|
|
9'4" x 14'1" |
|
Second Level |
Bedroom |
|
|
12'10" x 13'5" |
|
Second Level |
Bedroom |
|
|
12'7" x 13'4" |
|
Second Level |
Primary Bedroom |
|
|
17'7" x 15'1" |
|
Second Level |
Other |
|
|
4'11" x 5'2" |
|
Second Level |
Other |
|
|
5'9" x 3'9" |
|
Basement |
3pc Bathroom |
|
|
8'2" x 13'7" |
|
Basement |
Bedroom |
|
|
11'4" x 10'10" |
|
Basement |
Bedroom |
|
|
20'10" x 14'5" |
|
Basement |
Living Room |
|
|
17'7" x 14'10" |
|
Basement |
Storage |
|
|
17'11" x 10'1" |
|
Basement |
Utility Room |
|
|
11'6" x 17'11" |
|
Basement |
Other |
|
|
11'11" x 11'8" |
|
Main Level |
2pc Bathroom |
|
|
7'7" x 2'11" |
|
Main Level |
Dining Room |
|
|
14'5" x 15'10" |
|
Main Level |
Dining Room |
|
|
11'11" x 10'1" |
|
Main Level |
Family Room |
|
|
15'11" x 15'1" |
|
Main Level |
Foyer |
|
|
19'0" x 9'8" |
|
Main Level |
Kitchen |
|
|
15'10" x 15'9" |
|
Main Level |
Living Room |
|
|
14'5" x 15'1" |
|
Main Level |
Mud Room |
|
|
12'5" x 14'6" |
https://www.realtor.ca/real-estate/27261123/8286-rodney-farm-drive-metcalfe-maple-ridge-estates










