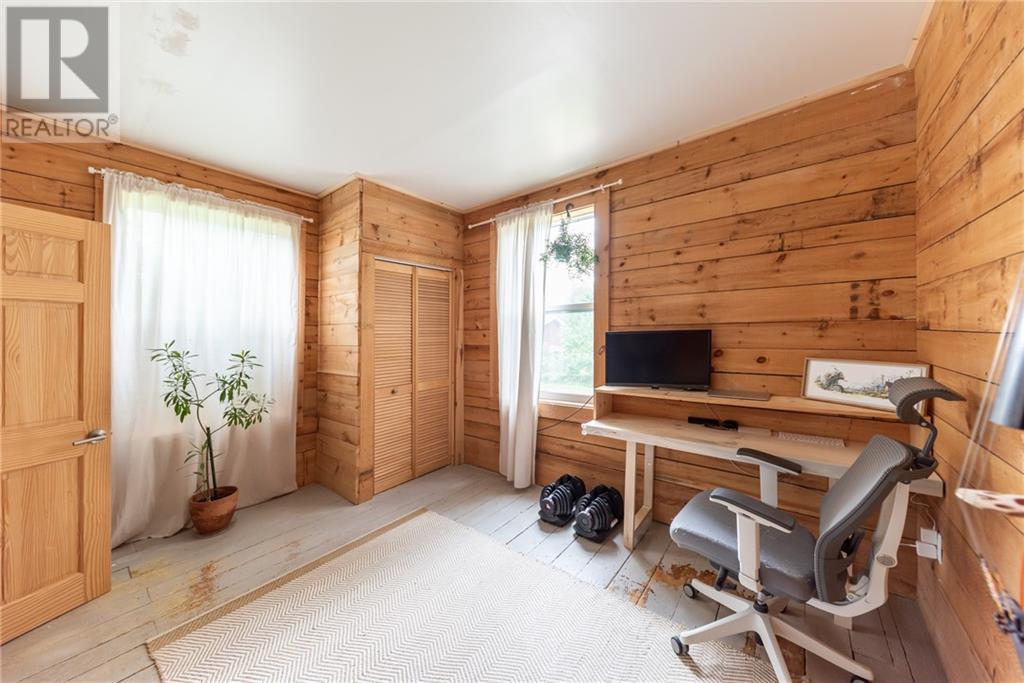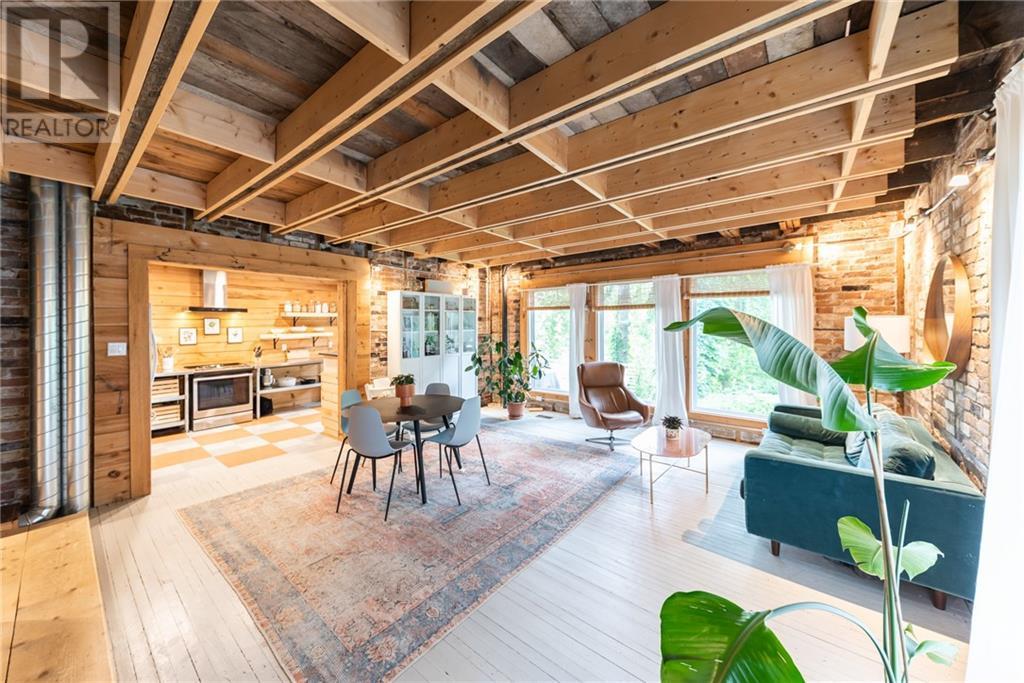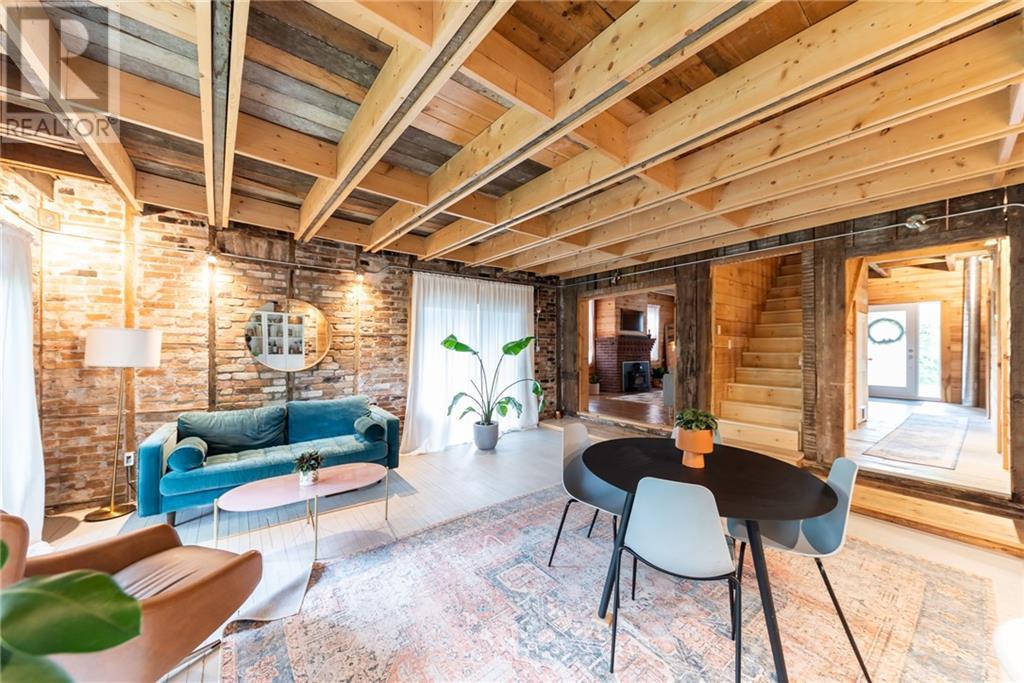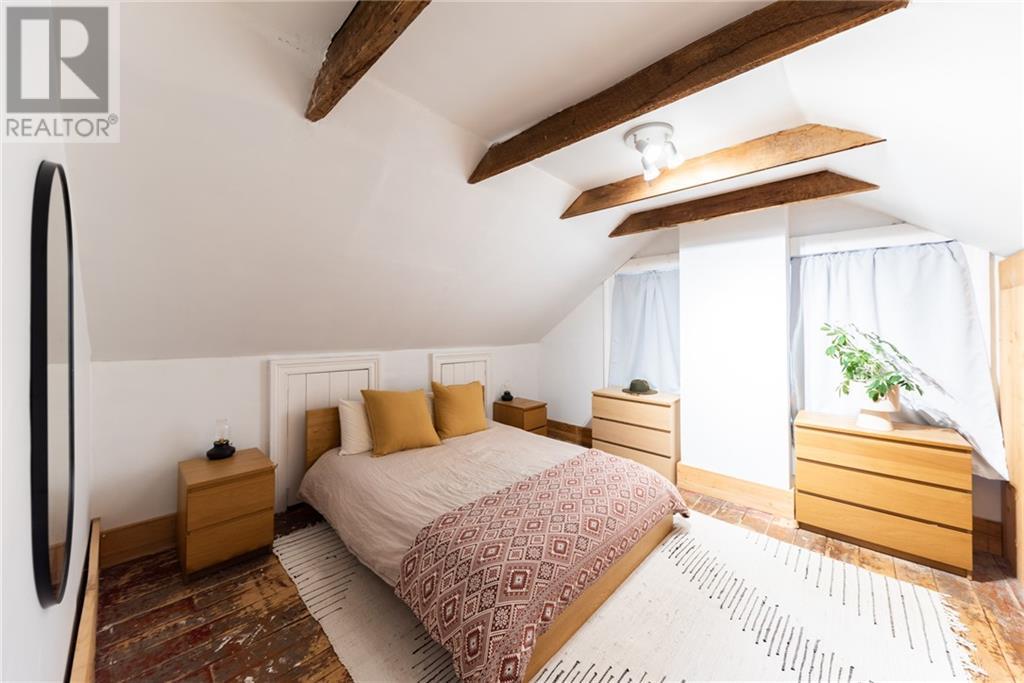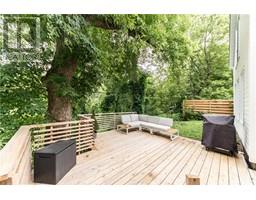3 Bedroom
2 Bathroom
Heat Pump
Forced Air
Acreage
$404,900
Charming and updated 3-bed, 1.5-bath farmhouse blending character with modern updates. This one-of-a-kind home features stunning pine, brick, and original rough-hewn timbers, offering a rustic yet contemporary feel. The main floor boasts 9’ ceilings, a spacious foyer, and a large family room with a wood fireplace insert. Enjoy the sunken dining/living area with brick accents and abundant natural light. The kitchen has patio doors leading to a new deck and a pebbled pathway to over 2 acres of land extending to Riverside Park and the Ottawa River. Main floor offers a bedroom/office, laundry/bathroom with a clawfoot tub. Upstairs, find the primary bedroom with exposed beams, a third bedroom, a versatile flex space, and a 2-pc bath. Recent upgrades include a heat pump, gas furnace, water filter, dishwasher, bannister, drywall, and a spacious garage with a new roof and door. Prime location near the river, park, Algonquin College, and shopping. 24-hour irrevocable on offers. (id:43934)
Property Details
|
MLS® Number
|
1413586 |
|
Property Type
|
Single Family |
|
Neigbourhood
|
West End |
|
AmenitiesNearBy
|
Recreation Nearby, Water Nearby |
|
CommunicationType
|
Internet Access |
|
Easement
|
Right Of Way |
|
ParkingSpaceTotal
|
8 |
|
RoadType
|
Paved Road |
|
Structure
|
Deck |
Building
|
BathroomTotal
|
2 |
|
BedroomsAboveGround
|
3 |
|
BedroomsTotal
|
3 |
|
Appliances
|
Refrigerator, Dryer, Hood Fan, Stove, Washer |
|
BasementDevelopment
|
Unfinished |
|
BasementType
|
Full (unfinished) |
|
ConstructionStyleAttachment
|
Detached |
|
CoolingType
|
Heat Pump |
|
ExteriorFinish
|
Wood Siding |
|
Fixture
|
Ceiling Fans |
|
FlooringType
|
Hardwood |
|
FoundationType
|
Stone |
|
HalfBathTotal
|
1 |
|
HeatingFuel
|
Natural Gas |
|
HeatingType
|
Forced Air |
|
Type
|
House |
|
UtilityWater
|
Municipal Water |
Parking
Land
|
Acreage
|
Yes |
|
LandAmenities
|
Recreation Nearby, Water Nearby |
|
Sewer
|
Municipal Sewage System |
|
SizeIrregular
|
2.17 |
|
SizeTotal
|
2.17 Ac |
|
SizeTotalText
|
2.17 Ac |
|
ZoningDescription
|
Residential |
Rooms
| Level |
Type |
Length |
Width |
Dimensions |
|
Second Level |
Bedroom |
|
|
17'10" x 11'11" |
|
Second Level |
Primary Bedroom |
|
|
12'9" x 12'10" |
|
Second Level |
Other |
|
|
18'0" x 16'7" |
|
Main Level |
Living Room/dining Room |
|
|
16'9" x 18'8" |
|
Main Level |
Family Room |
|
|
12'9" x 21'6" |
|
Main Level |
Kitchen |
|
|
9'10" x 14'8" |
|
Main Level |
4pc Bathroom |
|
|
11'3" x 8'4" |
|
Main Level |
Bedroom |
|
|
11'3" x 12'11" |
|
Main Level |
Foyer |
|
|
7'10" x 11'3" |
Utilities
https://www.realtor.ca/real-estate/27462952/815-pembroke-street-pembroke-west-end












