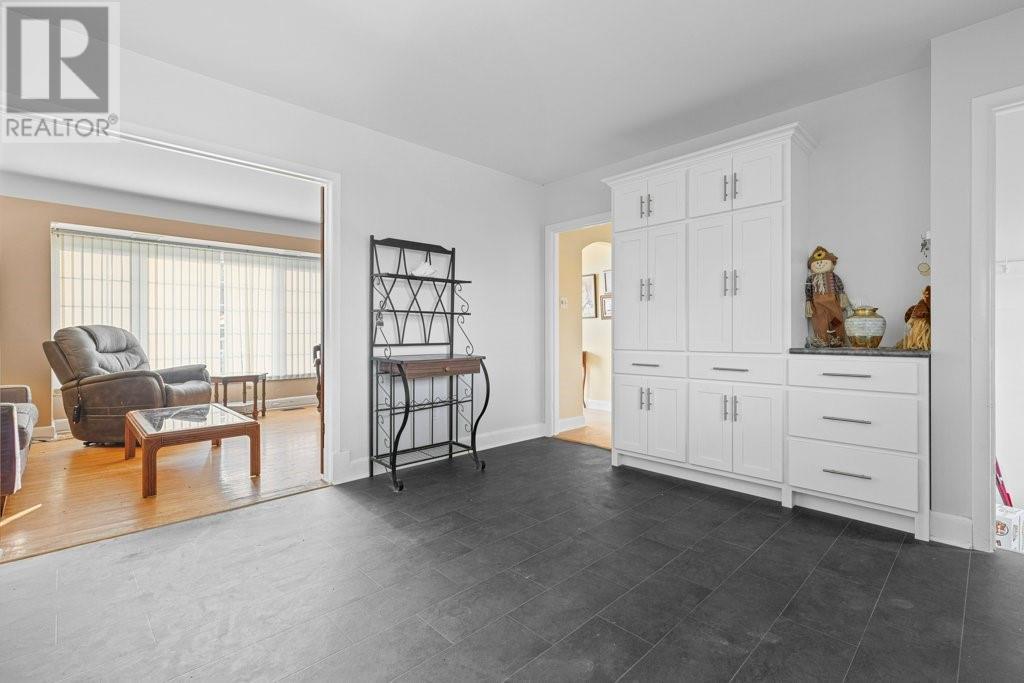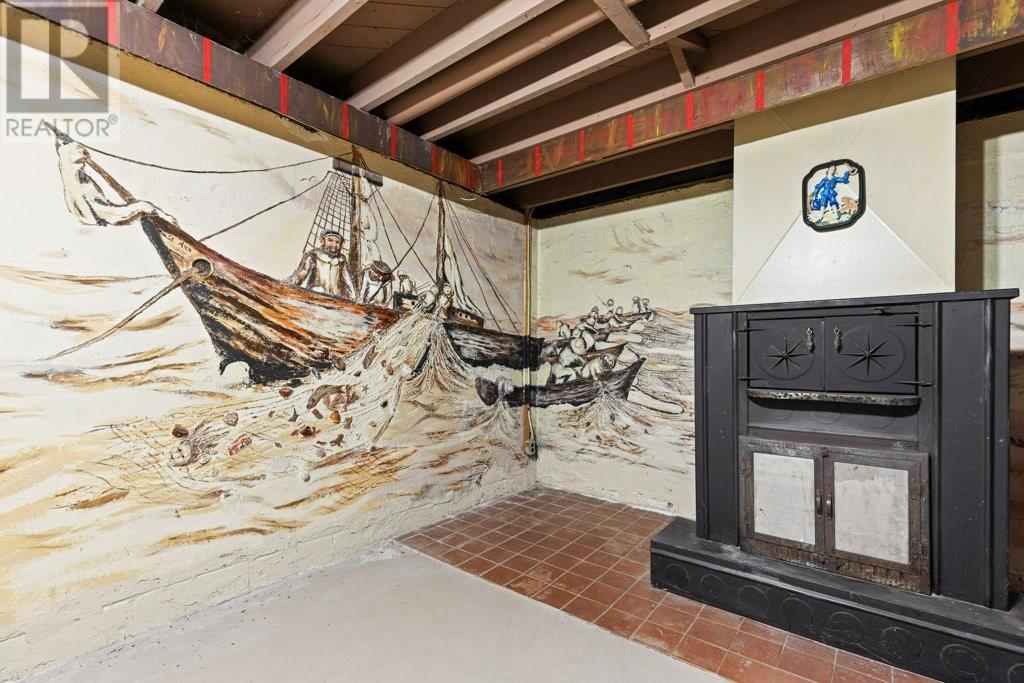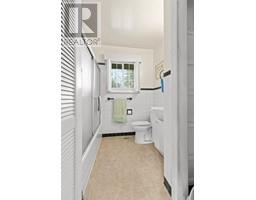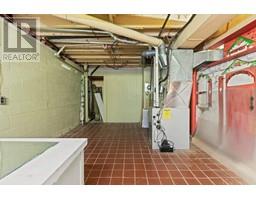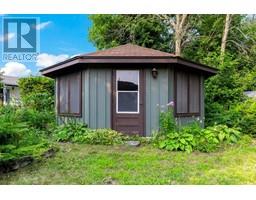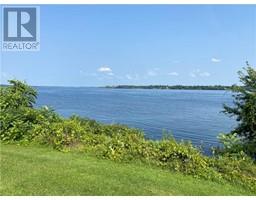815 Joseph Street E Leeds And Grenville, Ontario K0E 1E0
$399,888
Flooring: Vinyl, Michelangelo lives! St Lawrence part-water views from front/rear yard or your lovingly maintained bungalow in waterfront community of Cardinal with beautiful custom kitchen featuring lovely white cabinetry that contrasts nicely with black countertops-Soft close & some upper cabinets with glass doors-French doors open to nicely decorated living room with hrwd floors! Huge window overlooks perennial gardens & quiet street-More hrwd in 3 bdrms-4 pc bath has stackable laundry machines & newer vanity-Huge rear patio surrounded by more stunning perennial gardens that also adorn the border of most property -18 x 18 ft octagon-shaped Gazebo has windows with screens, great hang out for grandkids once they are tired of playing in huge yard! Updates: Windows-doors-shingles-furnace-Full height lower level has lovely mural in huge L-shaped rec room that rivals work of Michelangelo-Technically this room is unfinished however floor & walls are painted creating nice ambience! Walk to amenities!, Flooring: Hardwood (id:43934)
Property Details
| MLS® Number | X9517258 |
| Property Type | Single Family |
| Neigbourhood | Cardinal |
| Community Name | 806 - Town of Cardinal |
| ParkingSpaceTotal | 2 |
Building
| BathroomTotal | 1 |
| BedroomsAboveGround | 3 |
| BedroomsTotal | 3 |
| Appliances | Dryer, Hood Fan, Refrigerator, Stove, Washer |
| ArchitecturalStyle | Bungalow |
| BasementDevelopment | Unfinished |
| BasementType | Full (unfinished) |
| ConstructionStyleAttachment | Detached |
| CoolingType | Central Air Conditioning |
| ExteriorFinish | Wood |
| FoundationType | Block |
| HeatingFuel | Natural Gas |
| HeatingType | Forced Air |
| StoriesTotal | 1 |
| Type | House |
| UtilityWater | Municipal Water |
Parking
| Attached Garage |
Land
| Acreage | No |
| Sewer | Sanitary Sewer |
| SizeDepth | 101 Ft |
| SizeFrontage | 72 Ft |
| SizeIrregular | 72 X 101 Ft ; 0 |
| SizeTotalText | 72 X 101 Ft ; 0|under 1/2 Acre |
| ZoningDescription | Residential |
Rooms
| Level | Type | Length | Width | Dimensions |
|---|---|---|---|---|
| Lower Level | Recreational, Games Room | 6.93 m | 12.01 m | 6.93 m x 12.01 m |
| Lower Level | Utility Room | 3.47 m | 6.6 m | 3.47 m x 6.6 m |
| Lower Level | Other | Measurements not available | ||
| Main Level | Living Room | 3.4 m | 4.97 m | 3.4 m x 4.97 m |
| Main Level | Kitchen | 4.06 m | 4.49 m | 4.06 m x 4.49 m |
| Main Level | Bathroom | 2.99 m | 2.26 m | 2.99 m x 2.26 m |
| Main Level | Primary Bedroom | 2.99 m | 4.26 m | 2.99 m x 4.26 m |
| Main Level | Bedroom | 3.04 m | 2.81 m | 3.04 m x 2.81 m |
| Main Level | Bedroom | 3.04 m | 2.38 m | 3.04 m x 2.38 m |
Utilities
| Cable | Available |
| Natural Gas Available | Available |
Interested?
Contact us for more information








