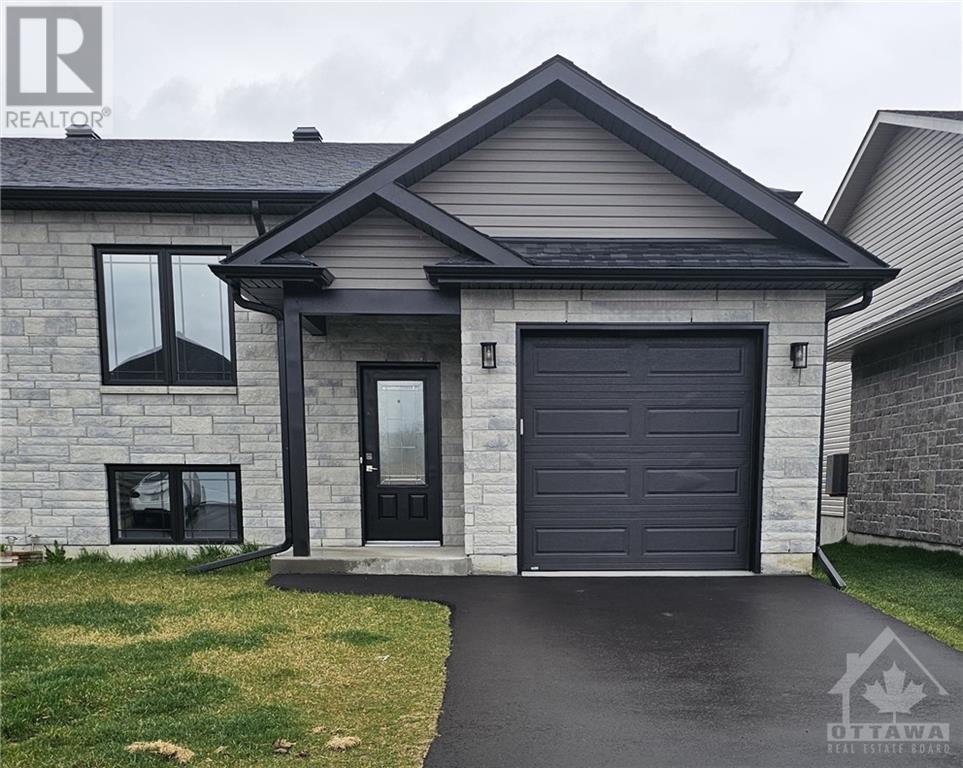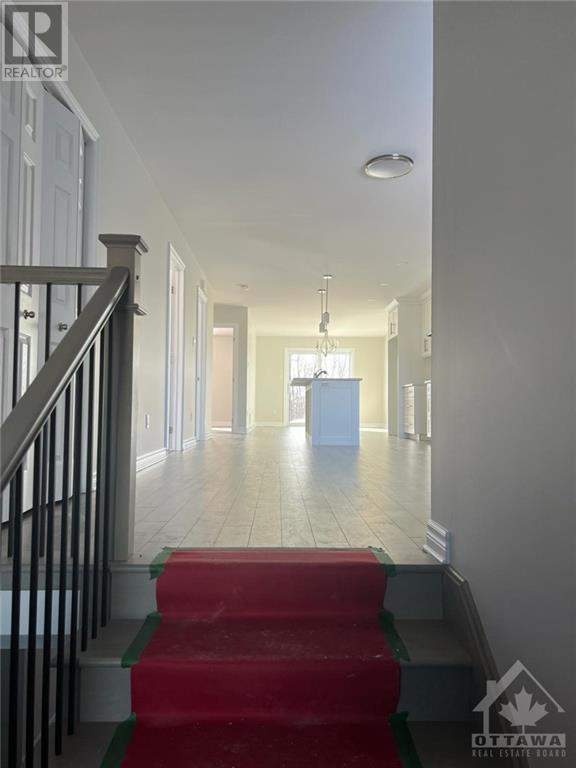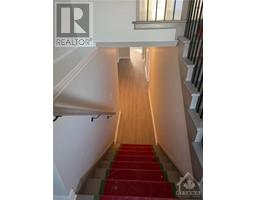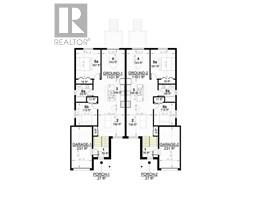4 Bedroom
2 Bathroom
Bungalow
Central Air Conditioning, Air Exchanger
Forced Air
$525,000
*House Under Construction*. Semi-detached bungalow with 4 Bedroom and 2 Full washroom. 2-bedroom + 1 Full bathroom on Main Floor and 2 Bedroom + 1 Full Bathroom in Basement. Bellwood subdivision is an elite neighborhood surrounded by newly built home, Close to 401 for easy commute to Ottawa and Montreal. The open concept main floor offers a sun-filled living room and a dining area with patio doors that seamlessly lead to a deck, creating the perfect place for outdoor gatherings. Other Feature include Central AC and Natural Gas heating, Quartz Countertop in kitchen and Bathrooms, Quartz Backsplash in Kitchen, Hardwood stairs, Engineered hardwood on main floor, premium waterproof Vinyl Flooring in basement. Builder will provide Eavestrough, Paved driveway, Sodded front and backyard, Pressure treated deck, All plumbing & electrical fixtures. Flexible closing. Photos are from similar property built by same builder. (id:43934)
Property Details
|
MLS® Number
|
1408785 |
|
Property Type
|
Single Family |
|
Neigbourhood
|
Bellwood |
|
AmenitiesNearBy
|
Public Transit, Recreation Nearby |
|
CommunicationType
|
Internet Access |
|
Features
|
Automatic Garage Door Opener |
|
ParkingSpaceTotal
|
2 |
|
RoadType
|
Paved Road |
Building
|
BathroomTotal
|
2 |
|
BedroomsAboveGround
|
2 |
|
BedroomsBelowGround
|
2 |
|
BedroomsTotal
|
4 |
|
Appliances
|
Hood Fan |
|
ArchitecturalStyle
|
Bungalow |
|
BasementDevelopment
|
Finished |
|
BasementType
|
Full (finished) |
|
ConstructedDate
|
2024 |
|
ConstructionStyleAttachment
|
Semi-detached |
|
CoolingType
|
Central Air Conditioning, Air Exchanger |
|
ExteriorFinish
|
Brick, Vinyl |
|
FireProtection
|
Smoke Detectors |
|
FlooringType
|
Hardwood, Vinyl |
|
FoundationType
|
Poured Concrete |
|
HeatingFuel
|
Natural Gas |
|
HeatingType
|
Forced Air |
|
StoriesTotal
|
1 |
|
Type
|
House |
|
UtilityWater
|
Municipal Water |
Parking
Land
|
Acreage
|
No |
|
LandAmenities
|
Public Transit, Recreation Nearby |
|
Sewer
|
Municipal Sewage System |
|
SizeDepth
|
112 Ft |
|
SizeFrontage
|
29 Ft |
|
SizeIrregular
|
29 Ft X 112 Ft |
|
SizeTotalText
|
29 Ft X 112 Ft |
|
ZoningDescription
|
Residential |
Rooms
| Level |
Type |
Length |
Width |
Dimensions |
|
Basement |
Bedroom |
|
|
22'10" x 14'7" |
|
Basement |
Bedroom |
|
|
14'3" x 10'5" |
|
Main Level |
Bedroom |
|
|
14'0" x 12'0" |
|
Main Level |
Bedroom |
|
|
11'0" x 10'4" |
|
Main Level |
Kitchen |
|
|
14'0" x 12'10" |
|
Main Level |
Living Room |
|
|
11'2" x 13'10" |
|
Main Level |
Dining Room |
|
|
13'10" x 12'10" |
https://www.realtor.ca/real-estate/27333009/81-portland-drive-cornwall-bellwood















































