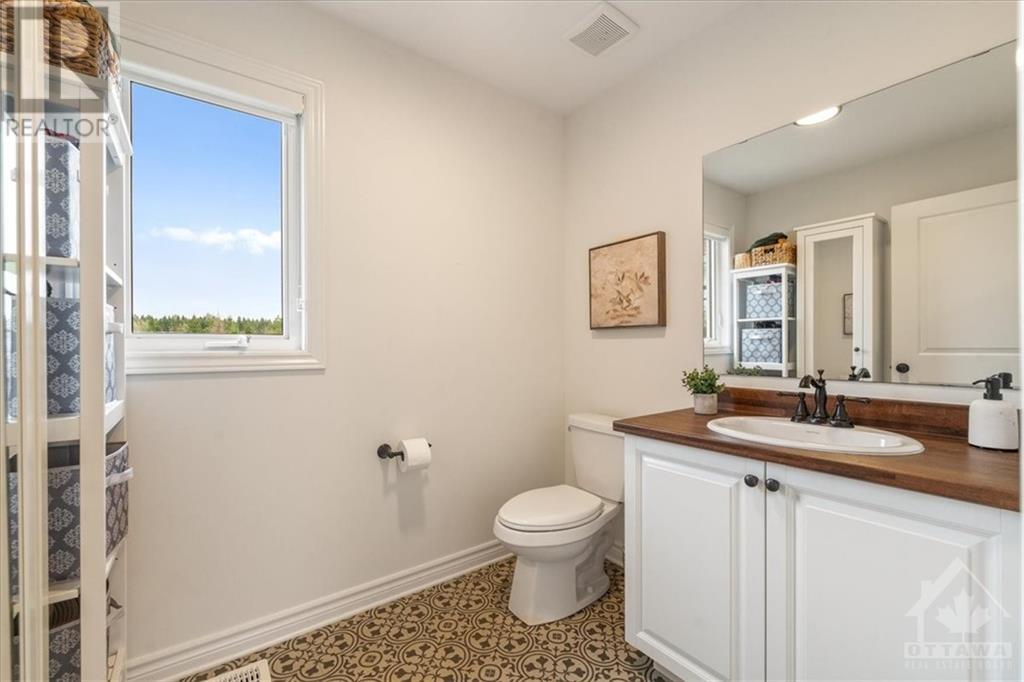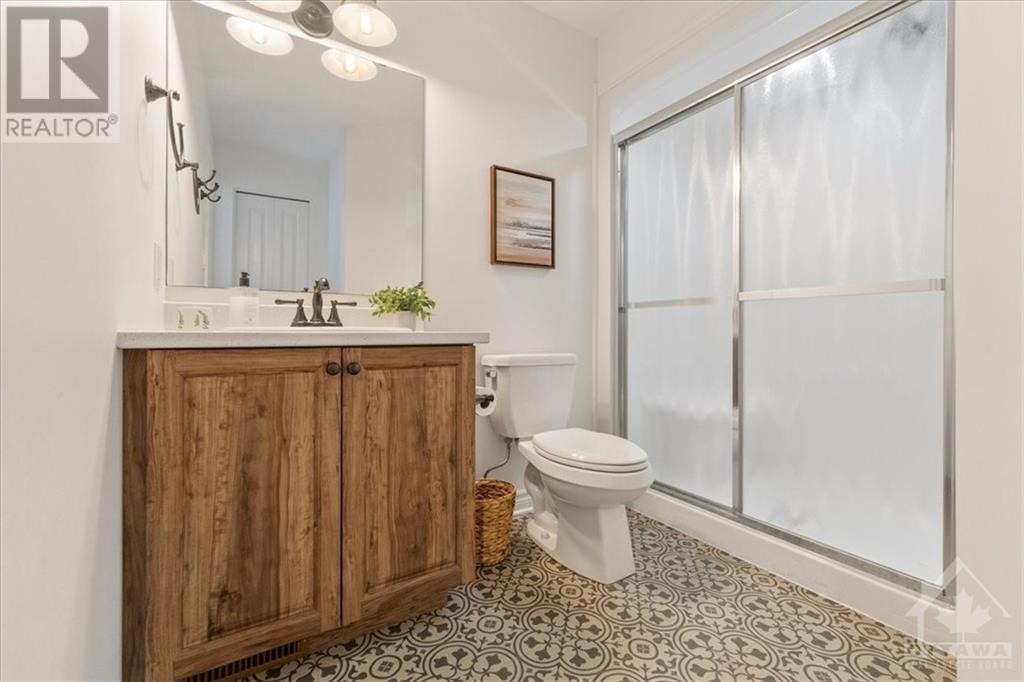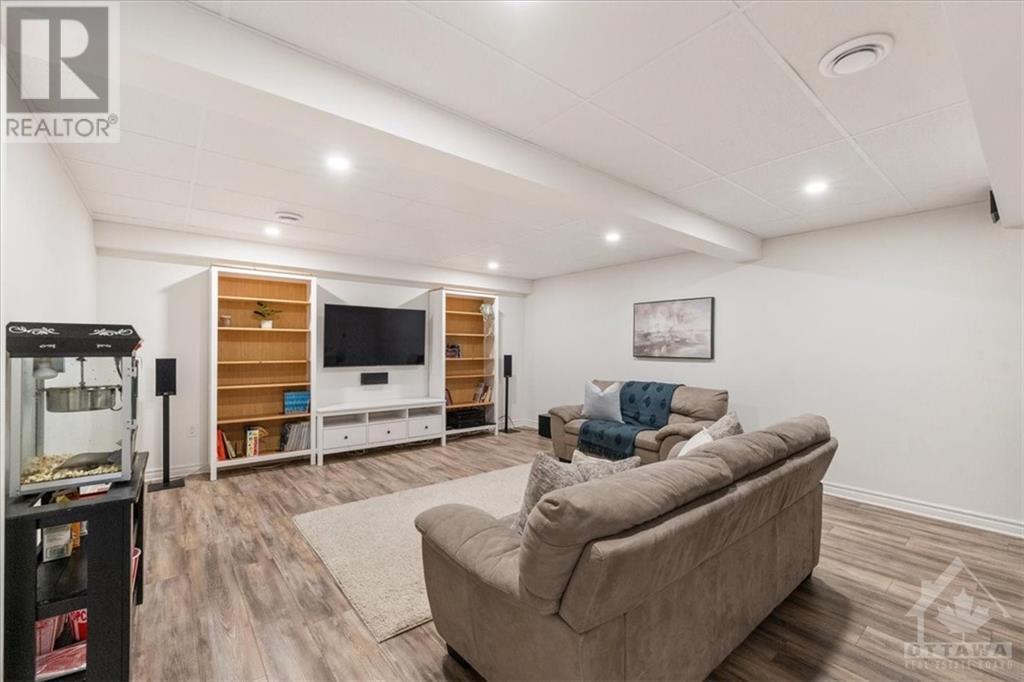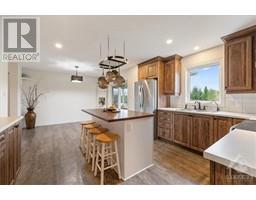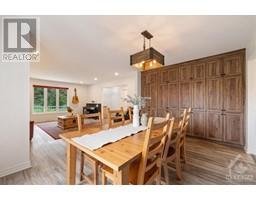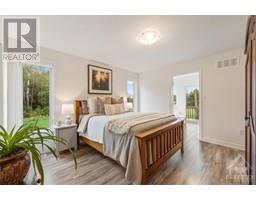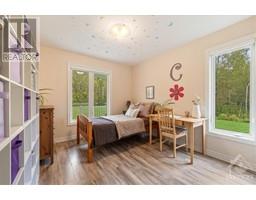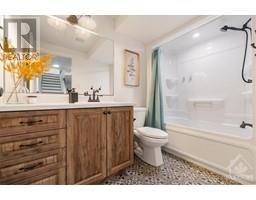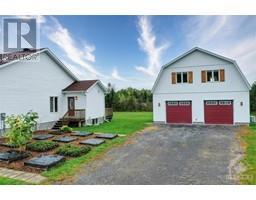5 Bedroom
4 Bathroom
Bungalow
Central Air Conditioning
Forced Air
Acreage
$999,900
Nestled on a sprawling 4.4ac treed lot, this delightful 3+2 bed, 3-bath retreat offers a serene escape from city life. As you enter through the foyer, you'll find a beautifully designed country-style kitchen w/ extended cabinets, large windows & patio doors that flood the eat-in area with natural light. The designated dining room adjoining the living room is an ideal space for entertaining. The primary bed includes an ensuite bath, walk-in closet, bright office / retreat leading to a private deck. 2 more generously sized bedrooms, a full bath and laundry room complete the main floor. The lower level offers 2 more bedrooms, a cozy family room, a full bath, two cold storage spaces & large storage area. Enjoy a quiet night on your screened-in porch, gazing at the picturesque surroundings. Another amazing feature is the detached garage w/ 4-season loft complete with 2pc bath which could be used as an office, music room or teenage retreat. (id:43934)
Property Details
|
MLS® Number
|
1413125 |
|
Property Type
|
Single Family |
|
Neigbourhood
|
Hammond |
|
AmenitiesNearBy
|
Golf Nearby, Recreation Nearby |
|
CommunicationType
|
Internet Access |
|
Features
|
Acreage, Treed, Automatic Garage Door Opener |
|
ParkingSpaceTotal
|
14 |
|
Structure
|
Porch |
Building
|
BathroomTotal
|
4 |
|
BedroomsAboveGround
|
3 |
|
BedroomsBelowGround
|
2 |
|
BedroomsTotal
|
5 |
|
Appliances
|
Refrigerator, Dishwasher, Dryer, Hood Fan, Microwave, Stove, Washer, Blinds |
|
ArchitecturalStyle
|
Bungalow |
|
BasementDevelopment
|
Finished |
|
BasementType
|
Full (finished) |
|
ConstructedDate
|
2021 |
|
ConstructionStyleAttachment
|
Detached |
|
CoolingType
|
Central Air Conditioning |
|
ExteriorFinish
|
Siding |
|
FlooringType
|
Laminate, Tile, Vinyl |
|
FoundationType
|
Poured Concrete |
|
HalfBathTotal
|
1 |
|
HeatingFuel
|
Propane |
|
HeatingType
|
Forced Air |
|
StoriesTotal
|
1 |
|
Type
|
House |
|
UtilityWater
|
Drilled Well |
Parking
Land
|
Acreage
|
Yes |
|
LandAmenities
|
Golf Nearby, Recreation Nearby |
|
Sewer
|
Septic System |
|
SizeDepth
|
961 Ft ,3 In |
|
SizeFrontage
|
199 Ft ,10 In |
|
SizeIrregular
|
4.41 |
|
SizeTotal
|
4.41 Ac |
|
SizeTotalText
|
4.41 Ac |
|
ZoningDescription
|
Ru1 |
Rooms
| Level |
Type |
Length |
Width |
Dimensions |
|
Lower Level |
Bedroom |
|
|
14'8" x 12'5" |
|
Lower Level |
Bedroom |
|
|
12'7" x 16'4" |
|
Lower Level |
Storage |
|
|
11'6" x 20'5" |
|
Lower Level |
Utility Room |
|
|
16'3" x 25'0" |
|
Lower Level |
Recreation Room |
|
|
21'2" x 15'10" |
|
Lower Level |
Utility Room |
|
|
12'2" x 11'5" |
|
Lower Level |
4pc Bathroom |
|
|
5'2" x 9'1" |
|
Main Level |
2pc Bathroom |
|
|
5'11" x 7'7" |
|
Main Level |
Kitchen |
|
|
12'11" x 13'5" |
|
Main Level |
Eating Area |
|
|
8'2" x 11'6" |
|
Main Level |
Foyer |
|
|
6'1" x 7'0" |
|
Main Level |
4pc Bathroom |
|
|
8'10" x 7'11" |
|
Main Level |
Laundry Room |
|
|
5'8" x 5'8" |
|
Main Level |
Primary Bedroom |
|
|
12'6" x 12'10" |
|
Main Level |
3pc Ensuite Bath |
|
|
8'9" x 8'11" |
|
Main Level |
Den |
|
|
7'6" x 12'4" |
|
Main Level |
Other |
|
|
6'3" x 7'0" |
|
Main Level |
Bedroom |
|
|
13'4" x 10'0" |
|
Main Level |
Bedroom |
|
|
10'1" x 13'1" |
|
Main Level |
Dining Room |
|
|
13'6" x 9'11" |
|
Main Level |
Living Room |
|
|
16'10" x 15'0" |
|
Secondary Dwelling Unit |
Loft |
|
|
Measurements not available |
https://www.realtor.ca/real-estate/27472532/807-st-felix-road-hammond-hammond












