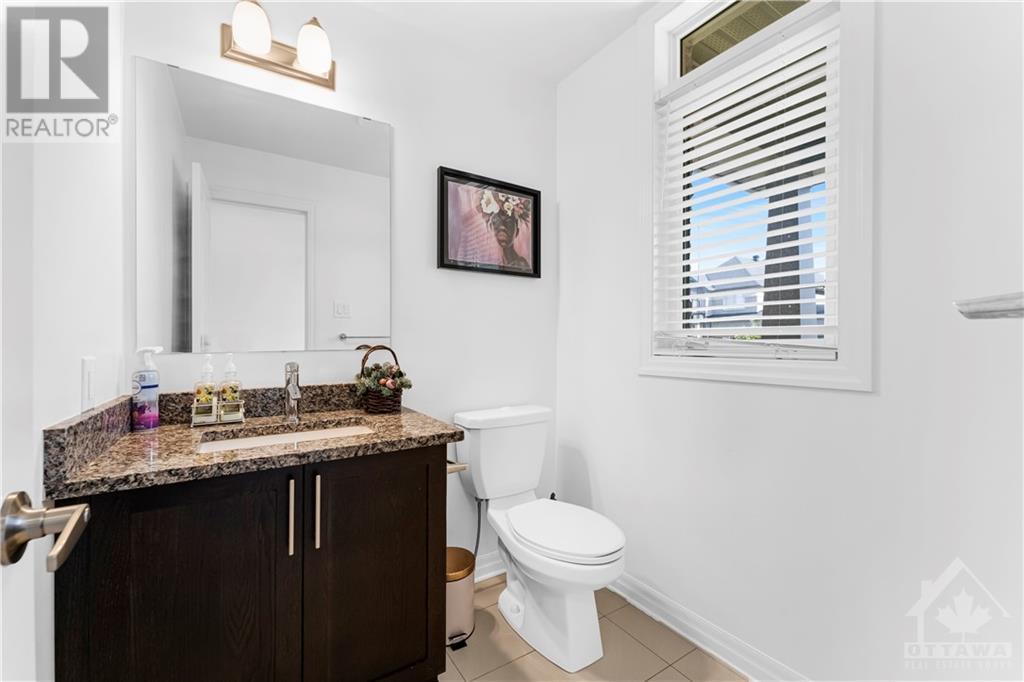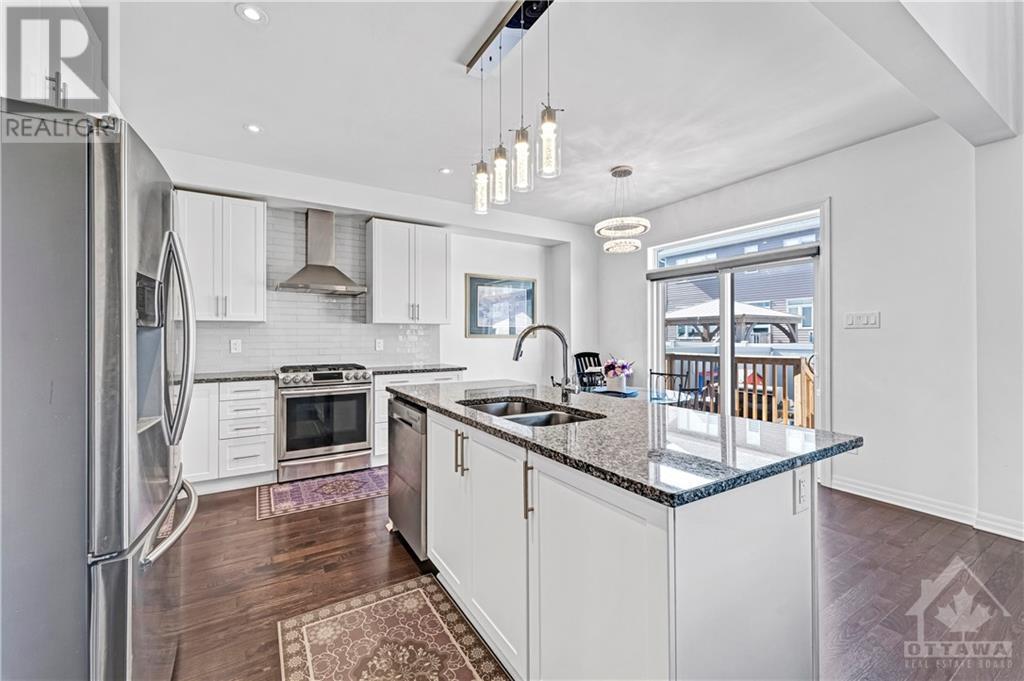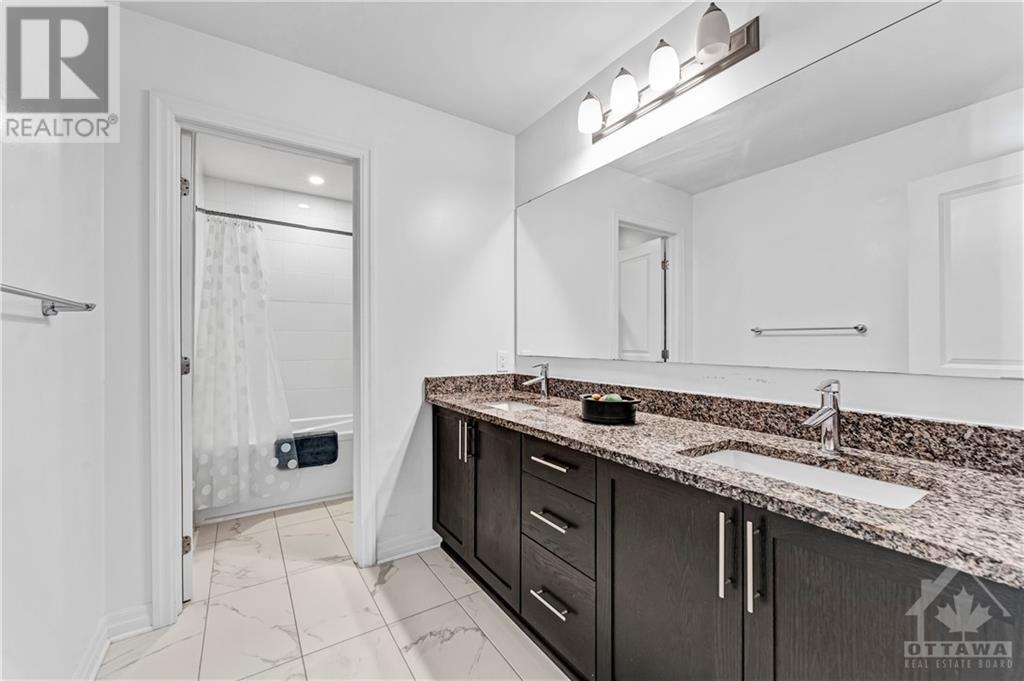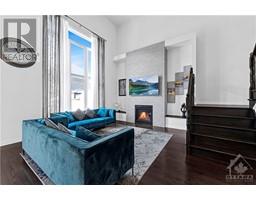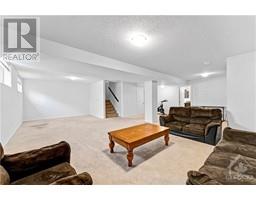4 Bedroom
4 Bathroom
Central Air Conditioning, Air Exchanger
Forced Air
$3,500 Monthly
Indulge in the epitome of luxurious family living with this exquisite home featuring 4 spacious bedrooms and 4 bathrooms. A beautiful foyer that includes a convenient partial bath and a generous walk-in closet welcomes you. The main level has rich hardwood flooring that flows through the formal sitting and dining areas. The cozy living room, featuring a gas fireplace and floor-to-ceiling windows beneath a soaring open-to-above ceiling, is bathed in natural light. The gourmet kitchen is a chef's paradise, complete with luxurious granite countertops and an island with a breakfast bar. Stainless steel appliances and extended cabinetry provide both functionality and style. On the upper level, you will find the primary suite, featuring a lavish 5-piece ensuite and a spacious walk-in closet. This level also includes three additional bedrooms, a convenient laundry area, and another 5-piece bath. The fully finished lower level offers plenty of room to entertain, along with a full bathroom. (id:43934)
Property Details
|
MLS® Number
|
1413530 |
|
Property Type
|
Single Family |
|
Neigbourhood
|
Sundance/Findlay Creek |
|
AmenitiesNearBy
|
Airport, Public Transit, Recreation Nearby |
|
CommunityFeatures
|
Family Oriented, School Bus |
|
ParkingSpaceTotal
|
6 |
|
Structure
|
Deck |
Building
|
BathroomTotal
|
4 |
|
BedroomsAboveGround
|
4 |
|
BedroomsTotal
|
4 |
|
Amenities
|
Laundry - In Suite |
|
Appliances
|
Refrigerator, Dishwasher, Dryer, Microwave Range Hood Combo, Stove, Washer, Blinds |
|
BasementDevelopment
|
Finished |
|
BasementType
|
Full (finished) |
|
ConstructedDate
|
2018 |
|
ConstructionStyleAttachment
|
Detached |
|
CoolingType
|
Central Air Conditioning, Air Exchanger |
|
ExteriorFinish
|
Brick, Siding |
|
FlooringType
|
Wall-to-wall Carpet, Hardwood, Tile |
|
HalfBathTotal
|
1 |
|
HeatingFuel
|
Natural Gas |
|
HeatingType
|
Forced Air |
|
StoriesTotal
|
2 |
|
Type
|
House |
|
UtilityWater
|
Municipal Water |
Parking
Land
|
Acreage
|
No |
|
FenceType
|
Fenced Yard |
|
LandAmenities
|
Airport, Public Transit, Recreation Nearby |
|
Sewer
|
Municipal Sewage System |
|
SizeIrregular
|
* Ft X * Ft |
|
SizeTotalText
|
* Ft X * Ft |
|
ZoningDescription
|
Residential |
Rooms
| Level |
Type |
Length |
Width |
Dimensions |
|
Second Level |
Primary Bedroom |
|
|
13'7" x 17'0" |
|
Second Level |
Bedroom |
|
|
10'1" x 11'0" |
|
Second Level |
Bedroom |
|
|
10'6" x 10'7" |
|
Second Level |
Bedroom |
|
|
11'6" x 11'9" |
|
Second Level |
Bedroom |
|
|
10'1" x 11'0" |
|
Lower Level |
Recreation Room |
|
|
25'10" x 27'7" |
|
Main Level |
Dining Room |
|
|
11'10" x 14'6" |
|
Main Level |
Kitchen |
|
|
13'11" x 16'10" |
|
Main Level |
Sitting Room |
|
|
14'3" x 15'9" |
Utilities
|
Fully serviced
|
Available |
|
Electricity
|
Available |
|
Telephone
|
Available |
https://www.realtor.ca/real-estate/27461715/805-shasta-street-gloucester-sundancefindlay-creek



