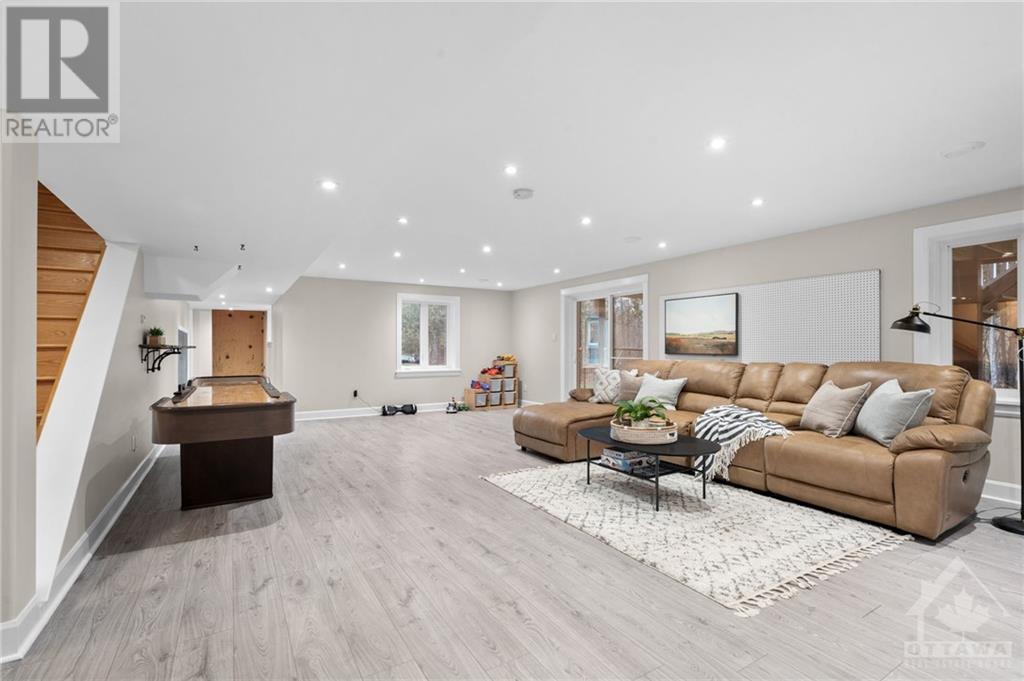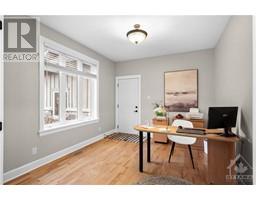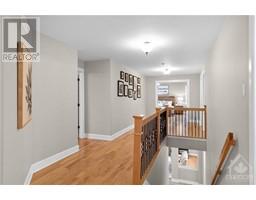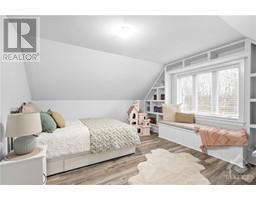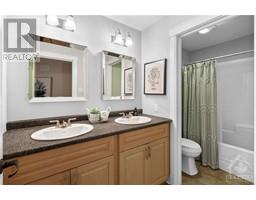4 Bedroom
4 Bathroom
Fireplace
Above Ground Pool
Central Air Conditioning
Forced Air, Radiant Heat
Acreage
$1,398,000
Tucked away in a quiet family-friendly community of executive estates near the Metcalfe Golf Club, this custom built residence set on a private ~2-acre lot is just 20 mins from Ottawa & 5 mins from amenities. A stately 2 storey walkout offering magnificent curb appeal & a horseshoe driveway. The entertainment sized kitchen w/ walk-in pantry offers access to the screened sunroom, featuring skylights & lush panoramic treetop views, w/ an exit to the deck & stairs to the lower level covered patio. Home office w/ bonus access to the garage & a handy mudroom keeps the family organized. 2nd floor feat 4 spacious bedrooms w/ walk-in closets, laundry & plentiful storage. Bright lower level walkout w/ radiant heated floors, finished rec room, full bathroom, private theatre room & home gym. Oversized 4-car garage w/ handy staircase to the lower level. Outdoor fun awaits year-round w/ your very own walking trails, maple trees for tapping, pool & an inviting firepit hangout. 200amp. Min 48hr irrev (id:43934)
Property Details
|
MLS® Number
|
1420967 |
|
Property Type
|
Single Family |
|
Neigbourhood
|
Metcalfe / Osgoode |
|
AmenitiesNearBy
|
Golf Nearby, Recreation Nearby |
|
Features
|
Acreage, Treed, Automatic Garage Door Opener |
|
ParkingSpaceTotal
|
8 |
|
PoolType
|
Above Ground Pool |
|
Structure
|
Deck, Patio(s), Porch |
Building
|
BathroomTotal
|
4 |
|
BedroomsAboveGround
|
4 |
|
BedroomsTotal
|
4 |
|
Appliances
|
Refrigerator, Oven - Built-in, Dishwasher, Dryer, Freezer, Garburator, Microwave, Washer, Wine Fridge, Alarm System, Blinds |
|
BasementDevelopment
|
Finished |
|
BasementType
|
Full (finished) |
|
ConstructedDate
|
2013 |
|
ConstructionStyleAttachment
|
Detached |
|
CoolingType
|
Central Air Conditioning |
|
ExteriorFinish
|
Stone, Wood |
|
FireplacePresent
|
Yes |
|
FireplaceTotal
|
1 |
|
Fixture
|
Ceiling Fans |
|
FlooringType
|
Hardwood, Other |
|
FoundationType
|
Poured Concrete |
|
HalfBathTotal
|
1 |
|
HeatingFuel
|
Propane |
|
HeatingType
|
Forced Air, Radiant Heat |
|
StoriesTotal
|
2 |
|
Type
|
House |
|
UtilityWater
|
Drilled Well |
Parking
|
Attached Garage
|
|
|
Inside Entry
|
|
|
Oversize
|
|
Land
|
Acreage
|
Yes |
|
LandAmenities
|
Golf Nearby, Recreation Nearby |
|
Sewer
|
Septic System |
|
SizeFrontage
|
339 Ft |
|
SizeIrregular
|
2 |
|
SizeTotal
|
2 Ac |
|
SizeTotalText
|
2 Ac |
|
ZoningDescription
|
Residential |
Rooms
| Level |
Type |
Length |
Width |
Dimensions |
|
Second Level |
Primary Bedroom |
|
|
17'2" x 13'10" |
|
Second Level |
4pc Ensuite Bath |
|
|
Measurements not available |
|
Second Level |
Other |
|
|
Measurements not available |
|
Second Level |
Bedroom |
|
|
13'11" x 13'6" |
|
Second Level |
Den |
|
|
16'2" x 13'11" |
|
Second Level |
Bedroom |
|
|
15'10" x 11'5" |
|
Second Level |
Other |
|
|
Measurements not available |
|
Second Level |
Bedroom |
|
|
13'3" x 11'3" |
|
Second Level |
Other |
|
|
Measurements not available |
|
Second Level |
5pc Bathroom |
|
|
Measurements not available |
|
Second Level |
Laundry Room |
|
|
12'8" x 6'0" |
|
Second Level |
Other |
|
|
Measurements not available |
|
Lower Level |
Recreation Room |
|
|
27'8" x 18'10" |
|
Lower Level |
Media |
|
|
16'7" x 15'0" |
|
Lower Level |
4pc Bathroom |
|
|
Measurements not available |
|
Lower Level |
Gym |
|
|
12'6" x 9'2" |
|
Lower Level |
Storage |
|
|
Measurements not available |
|
Main Level |
Kitchen |
|
|
38'8" x 19'0" |
|
Main Level |
Pantry |
|
|
7'5" x 4'7" |
|
Main Level |
Office |
|
|
12'11" x 11'5" |
|
Main Level |
Living Room/fireplace |
|
|
17'2" x 14'1" |
|
Main Level |
Foyer |
|
|
Measurements not available |
|
Main Level |
Mud Room |
|
|
11'0" x 9'2" |
|
Main Level |
Partial Bathroom |
|
|
Measurements not available |
|
Main Level |
Other |
|
|
Measurements not available |
|
Main Level |
Sunroom |
|
|
18'5" x 12'11" |
https://www.realtor.ca/real-estate/27679109/8044-adam-baker-way-ottawa-metcalfe-osgoode
























