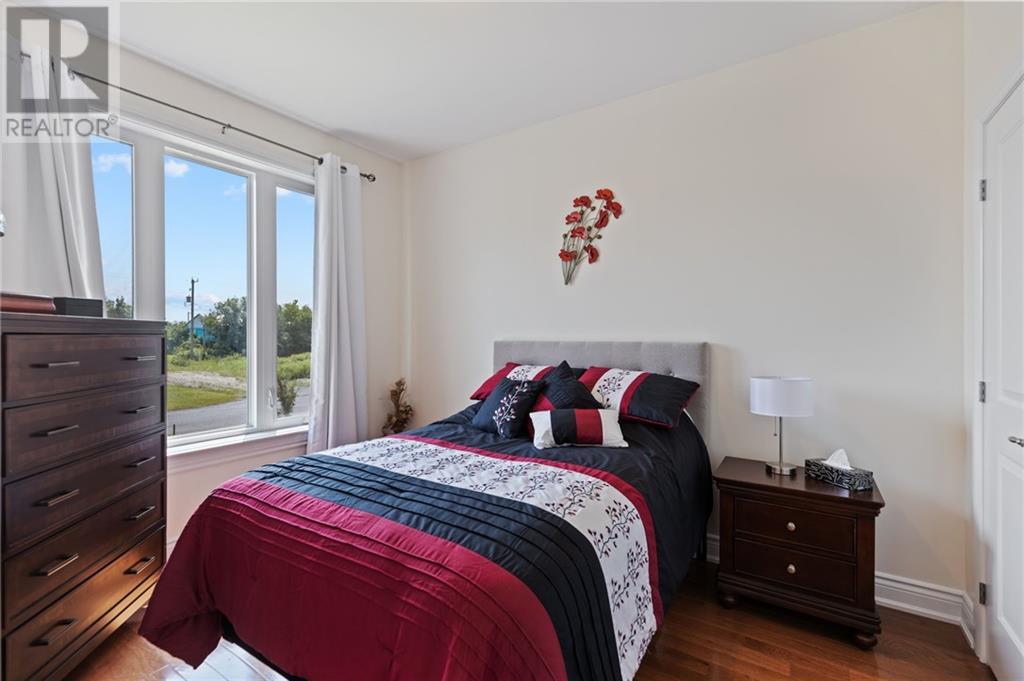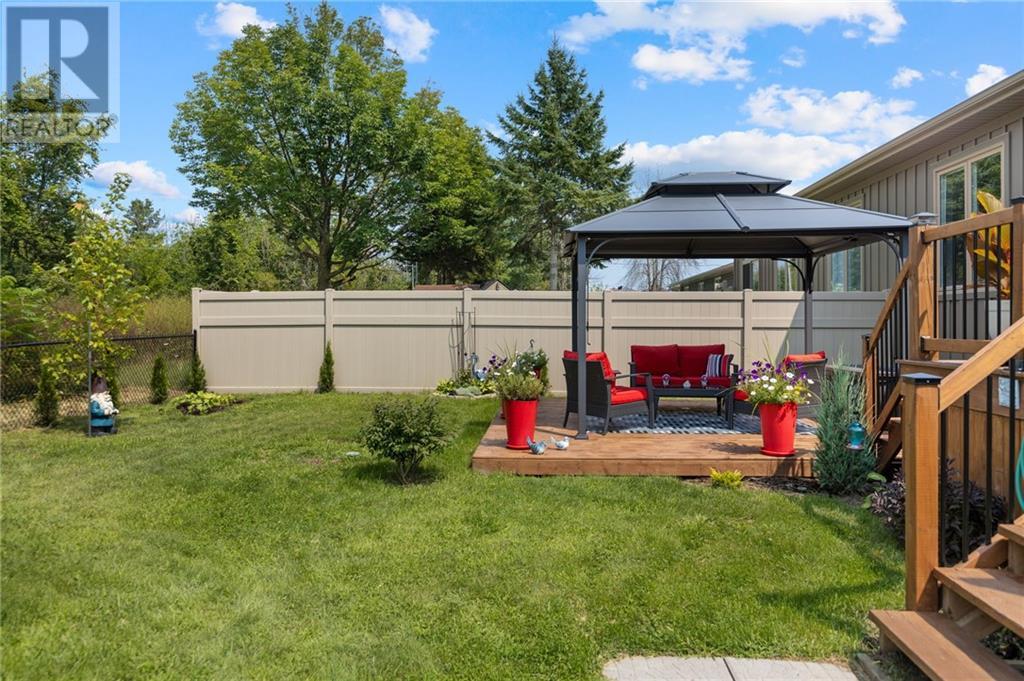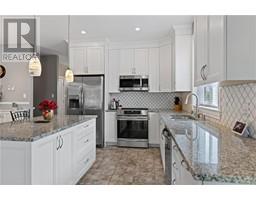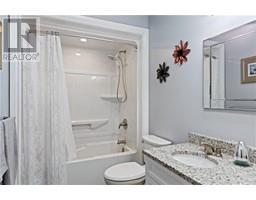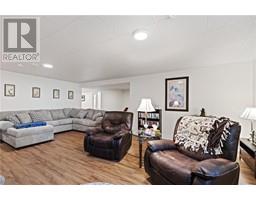3 Bedroom
3 Bathroom
Bungalow
Central Air Conditioning
Forced Air
$589,900
Flooring: Tile, Flooring: Vinyl, This 1284 sq ft semi detached, houses 2+1 beds, 3 full baths, attached 1 car garage with inside entrance and spacious and bright. The large foyer invites you into this great home, bedroom and 4 pce bath are to your left. Head straight where you are greeted with an open concept that allows you to cook and entertain your guest and great LR to set and relax after a long day. Patio doors lead you to the back deck that is private, few steps down take you to the Gazebo area, the yard is all fenced in, which makes this great for your furry friends. The huge PR also host a WIC, 3 pc ensuite with beautiful hardwood floors that carry in from the LR. Head to the lower level that has been totally finished and includes a FR, 3rd bedroom, 3pc bath, Washer and dryer with a separate utility room and storage. This house has to be seen, you will find it spacious, bright and welcoming....call to book your showing now., Flooring: Hardwood (id:43934)
Property Details
|
MLS® Number
|
X9518762 |
|
Property Type
|
Single Family |
|
Neigbourhood
|
Iroquois |
|
Community Name
|
702 - Iroquois |
|
AmenitiesNearBy
|
Park |
|
ParkingSpaceTotal
|
4 |
|
Structure
|
Deck |
Building
|
BathroomTotal
|
3 |
|
BedroomsAboveGround
|
2 |
|
BedroomsBelowGround
|
1 |
|
BedroomsTotal
|
3 |
|
Appliances
|
Water Heater, Dishwasher, Dryer, Hood Fan, Microwave, Refrigerator, Washer |
|
ArchitecturalStyle
|
Bungalow |
|
BasementDevelopment
|
Finished |
|
BasementType
|
Full (finished) |
|
ConstructionStyleAttachment
|
Semi-detached |
|
CoolingType
|
Central Air Conditioning |
|
ExteriorFinish
|
Stone |
|
FoundationType
|
Concrete |
|
HeatingFuel
|
Natural Gas |
|
HeatingType
|
Forced Air |
|
StoriesTotal
|
1 |
|
Type
|
House |
|
UtilityWater
|
Municipal Water |
Land
|
Acreage
|
No |
|
FenceType
|
Fenced Yard |
|
LandAmenities
|
Park |
|
Sewer
|
Sanitary Sewer |
|
SizeDepth
|
120 Ft ,5 In |
|
SizeFrontage
|
39 Ft ,11 In |
|
SizeIrregular
|
39.96 X 120.44 Ft ; 0 |
|
SizeTotalText
|
39.96 X 120.44 Ft ; 0 |
|
ZoningDescription
|
Residential |
Rooms
| Level |
Type |
Length |
Width |
Dimensions |
|
Lower Level |
Recreational, Games Room |
7.77 m |
9.06 m |
7.77 m x 9.06 m |
|
Lower Level |
Bedroom |
3.4 m |
3.98 m |
3.4 m x 3.98 m |
|
Lower Level |
Bathroom |
2.23 m |
2.94 m |
2.23 m x 2.94 m |
|
Lower Level |
Utility Room |
3.53 m |
4.31 m |
3.53 m x 4.31 m |
|
Main Level |
Foyer |
4.97 m |
5.15 m |
4.97 m x 5.15 m |
|
Main Level |
Bedroom |
2.64 m |
3.42 m |
2.64 m x 3.42 m |
|
Main Level |
Bathroom |
2.64 m |
1.67 m |
2.64 m x 1.67 m |
|
Main Level |
Kitchen |
2.74 m |
3.83 m |
2.74 m x 3.83 m |
|
Main Level |
Dining Room |
2.48 m |
3.14 m |
2.48 m x 3.14 m |
|
Main Level |
Living Room |
4.77 m |
5.89 m |
4.77 m x 5.89 m |
|
Main Level |
Primary Bedroom |
3.6 m |
4.77 m |
3.6 m x 4.77 m |
|
Main Level |
Other |
1.72 m |
2.38 m |
1.72 m x 2.38 m |
|
Main Level |
Bathroom |
1.77 m |
3.42 m |
1.77 m x 3.42 m |
Utilities
|
Natural Gas Available
|
Available |
https://www.realtor.ca/real-estate/27299652/8-billings-avenue-w-stormont-dundas-and-glengarry-702-iroquois
















