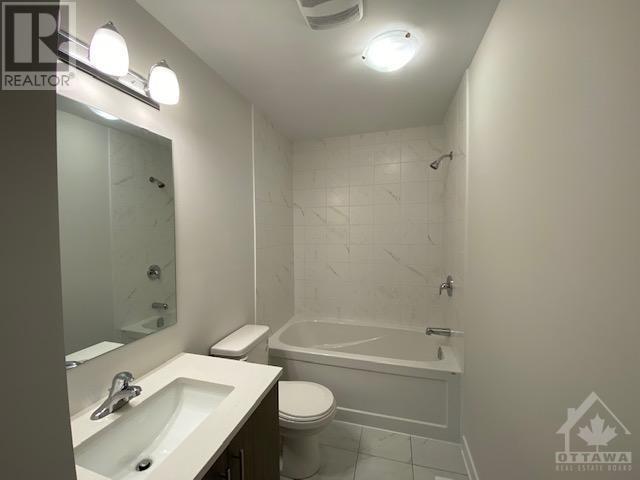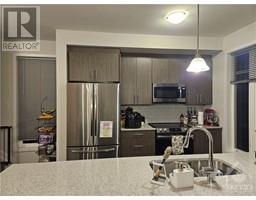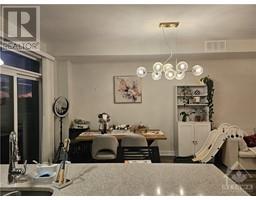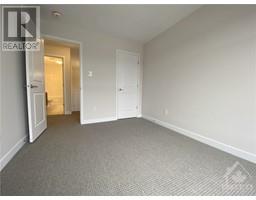2 Bedroom
3 Bathroom
Central Air Conditioning
Forced Air
$2,395 Monthly
Welcome to this beautiful end unit townhome, whether you are a young professional or you are looking for a place for your family, This fabulous townhouse has 2 bedrooms and 2.5 washrooms with 1 balcony. The 2nd level of the townhome has open concept living space with a chef-ready kitchen complete with SS appliances, modern cabinetry and quartz countertops, and an oversized island with bar seating for your guests. The oversize balcony will definitely be a great place to enjoy a morning coffee during the summer time. Enjoy a large Primary Bedroom with oversized windows, walk-in closet and an attached ensuite, a large shower with a chic tile backsplash, A spacious second bedroom/bathroom is perfect for hosting friends and family. Come live in this fantastic family oriented neighborhood surrounded by new secondary & elementary schools, trails, parks and restaurants and more! (id:43934)
Property Details
|
MLS® Number
|
1421126 |
|
Property Type
|
Single Family |
|
Neigbourhood
|
Fernbank Crossing |
|
AmenitiesNearBy
|
Public Transit, Recreation Nearby, Shopping |
|
Features
|
Balcony, Automatic Garage Door Opener |
|
ParkingSpaceTotal
|
2 |
Building
|
BathroomTotal
|
3 |
|
BedroomsAboveGround
|
2 |
|
BedroomsTotal
|
2 |
|
Amenities
|
Laundry - In Suite |
|
Appliances
|
Dishwasher, Dryer, Microwave Range Hood Combo, Stove, Washer, Blinds |
|
BasementDevelopment
|
Not Applicable |
|
BasementType
|
None (not Applicable) |
|
ConstructedDate
|
2022 |
|
CoolingType
|
Central Air Conditioning |
|
ExteriorFinish
|
Brick, Siding |
|
FlooringType
|
Wall-to-wall Carpet, Mixed Flooring, Vinyl, Ceramic |
|
HalfBathTotal
|
1 |
|
HeatingFuel
|
Natural Gas |
|
HeatingType
|
Forced Air |
|
StoriesTotal
|
3 |
|
Type
|
Row / Townhouse |
|
UtilityWater
|
Municipal Water |
Parking
Land
|
Acreage
|
No |
|
LandAmenities
|
Public Transit, Recreation Nearby, Shopping |
|
Sewer
|
Municipal Sewage System |
|
SizeIrregular
|
* Ft X * Ft |
|
SizeTotalText
|
* Ft X * Ft |
|
ZoningDescription
|
Residential |
Rooms
| Level |
Type |
Length |
Width |
Dimensions |
|
Second Level |
Kitchen |
|
|
9'1" x 10'7" |
|
Second Level |
Living Room |
|
|
11'0" x 13'3" |
|
Second Level |
Dining Room |
|
|
10'5" x 12'6" |
|
Second Level |
Partial Bathroom |
|
|
Measurements not available |
|
Third Level |
Primary Bedroom |
|
|
10'2" x 13'0" |
|
Third Level |
Bedroom |
|
|
9'0" x 10'0" |
|
Third Level |
3pc Ensuite Bath |
|
|
Measurements not available |
|
Third Level |
Other |
|
|
Measurements not available |
|
Third Level |
Full Bathroom |
|
|
Measurements not available |
|
Main Level |
Foyer |
|
|
Measurements not available |
https://www.realtor.ca/real-estate/27678810/78-franchise-private-stittsville-fernbank-crossing



























