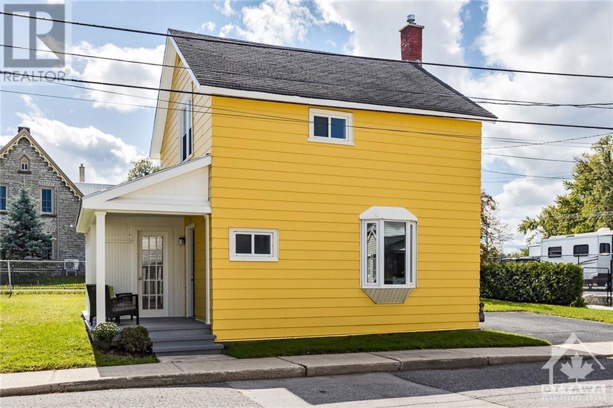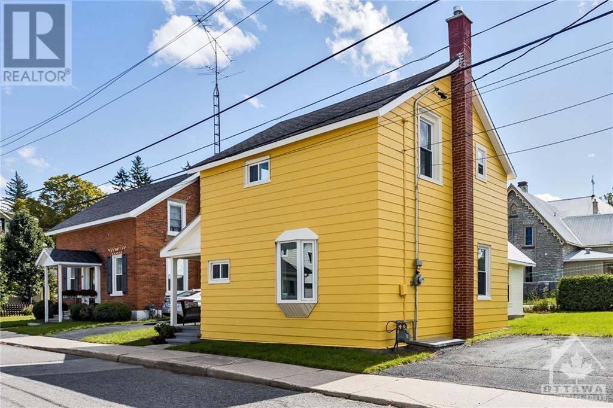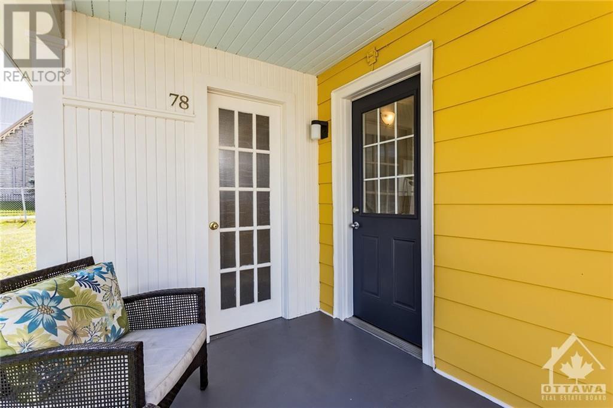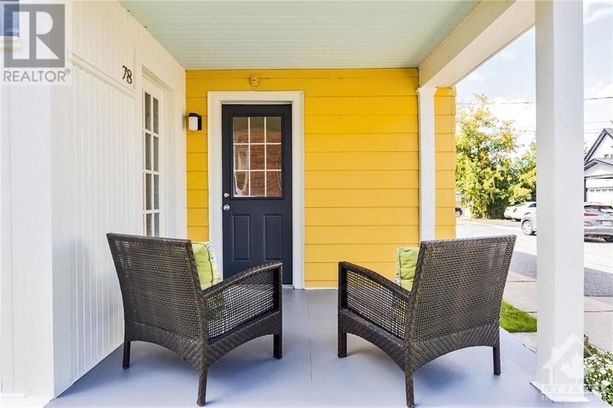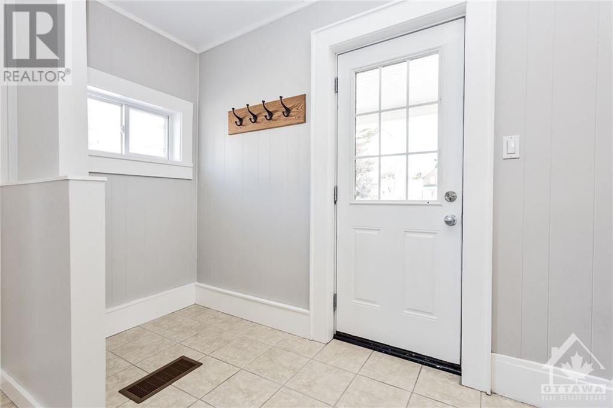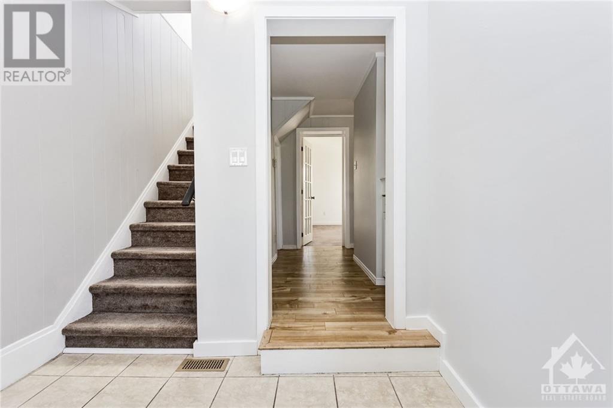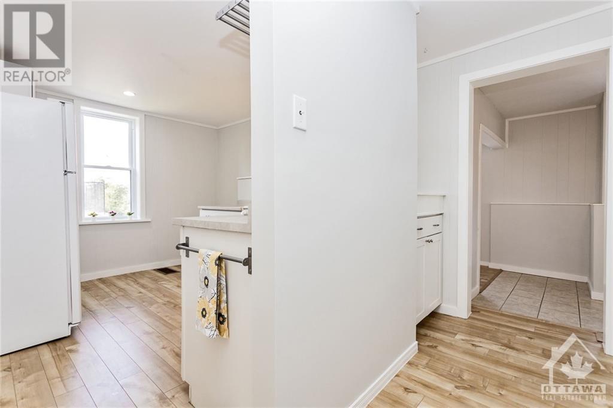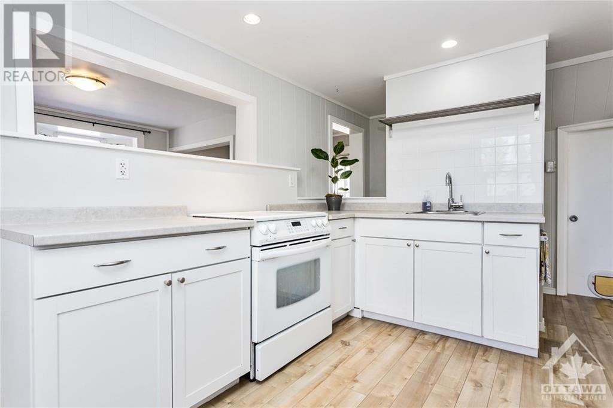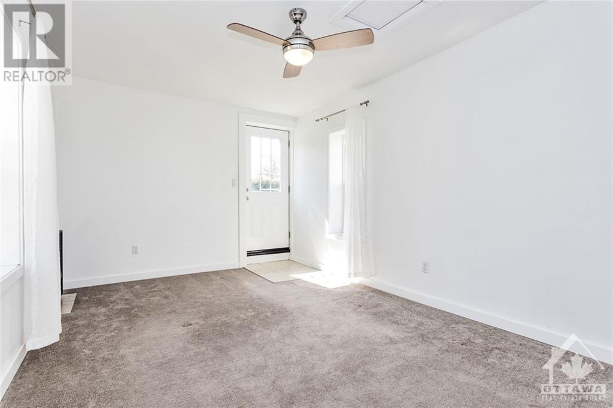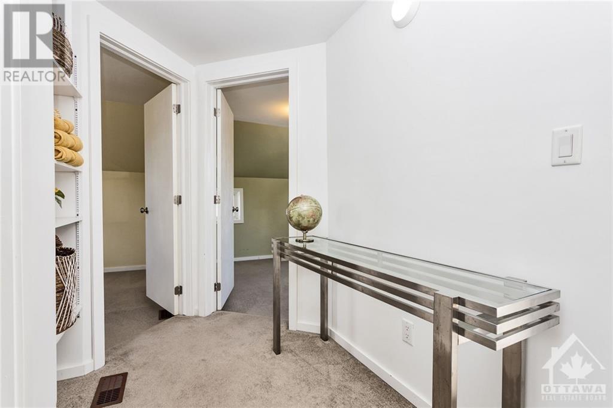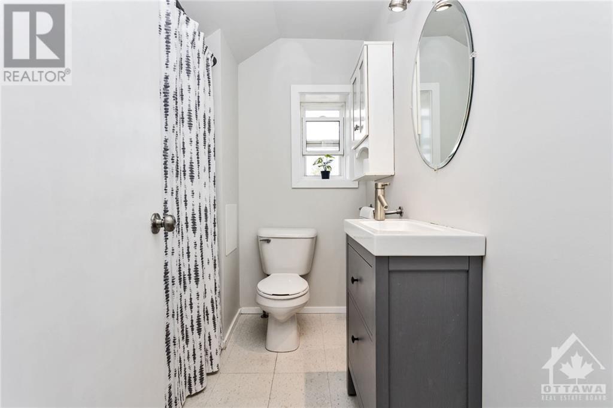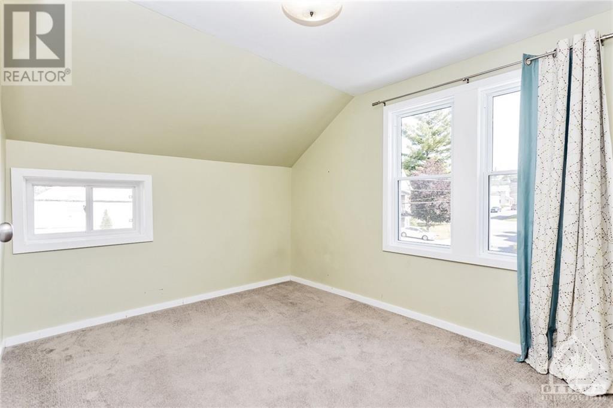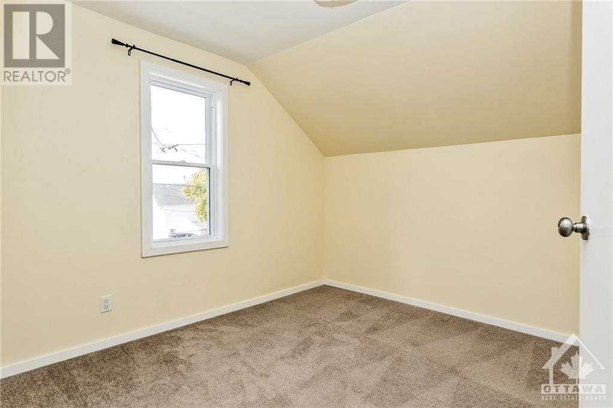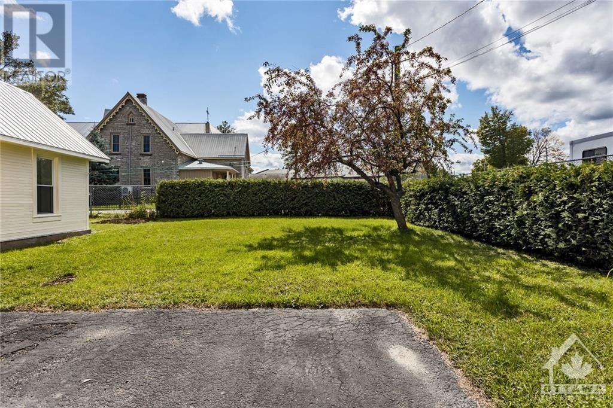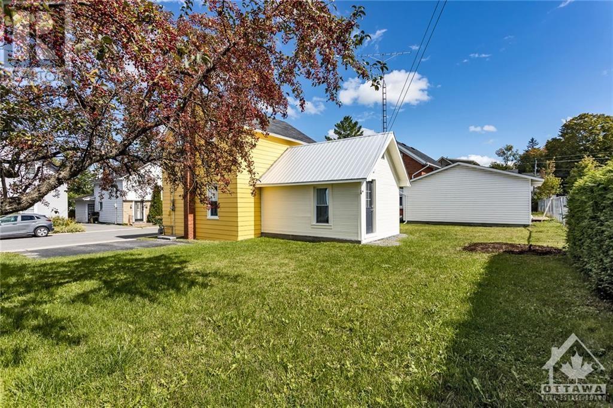78 Colborne Street Almonte, Ontario K0A 1A0
$435,000
Theres a reason why Almonte is used for those Hallmark movies. CHARMING STARTER HOME located in the heart of beautiful HISTORIC Almonte on a quiet street just steps to the downtown shops and restaurants. In prime location to recreation centre, park, frisbee golf, tennis court, track, curling/ice hockey arena - all less than a block away. The Mississippi river is a short walk down the street, be sure to bring your canoe/kayak/SUP. Partially fenced, yard looks out onto the neighbouring church property. Beautifully maintained, exterior freshly painted August 2021. Washer and dryer hookups installed on the main floor for added convenience. Great opportunity for young professional/family, or investors looking for income property. NEW ROOF 2024 and new plywood under. new light fixtures. new water softener. New hose bib. Vacant and easy to show! (id:43934)
Open House
This property has open houses!
2:00 pm
Ends at:4:00 pm
Property Details
| MLS® Number | 1419795 |
| Property Type | Single Family |
| Neigbourhood | almonte |
| ParkingSpaceTotal | 2 |
Building
| BathroomTotal | 1 |
| BedroomsAboveGround | 2 |
| BedroomsTotal | 2 |
| Appliances | Refrigerator, Dishwasher, Dryer, Stove, Washer, Blinds |
| BasementDevelopment | Unfinished |
| BasementFeatures | Low |
| BasementType | Unknown (unfinished) |
| ConstructedDate | 1900 |
| ConstructionStyleAttachment | Detached |
| CoolingType | None |
| ExteriorFinish | Siding, Wood Siding |
| Fixture | Drapes/window Coverings |
| FlooringType | Mixed Flooring |
| FoundationType | Poured Concrete, Stone |
| HeatingFuel | Natural Gas |
| HeatingType | Forced Air |
| Type | House |
| UtilityWater | Municipal Water |
Parking
| Surfaced |
Land
| Acreage | No |
| Sewer | Municipal Sewage System |
| SizeDepth | 57 Ft |
| SizeFrontage | 66 Ft |
| SizeIrregular | 66 Ft X 57 Ft (irregular Lot) |
| SizeTotalText | 66 Ft X 57 Ft (irregular Lot) |
| ZoningDescription | Residential |
Rooms
| Level | Type | Length | Width | Dimensions |
|---|---|---|---|---|
| Second Level | Bedroom | 12'0" x 9'6" | ||
| Second Level | Bedroom | 10'9" x 9'4" | ||
| Second Level | 3pc Bathroom | 7'5" x 5'2" | ||
| Second Level | Other | 4'7" x 3'0" | ||
| Main Level | Kitchen | 12'0" x 10'6" | ||
| Main Level | Living Room | 14'8" x 10'2" | ||
| Main Level | Dining Room | 9'7" x 11'7" | ||
| Main Level | Foyer | 8'0" x 9'6" |
https://www.realtor.ca/real-estate/27667568/78-colborne-street-almonte-almonte
Interested?
Contact us for more information

