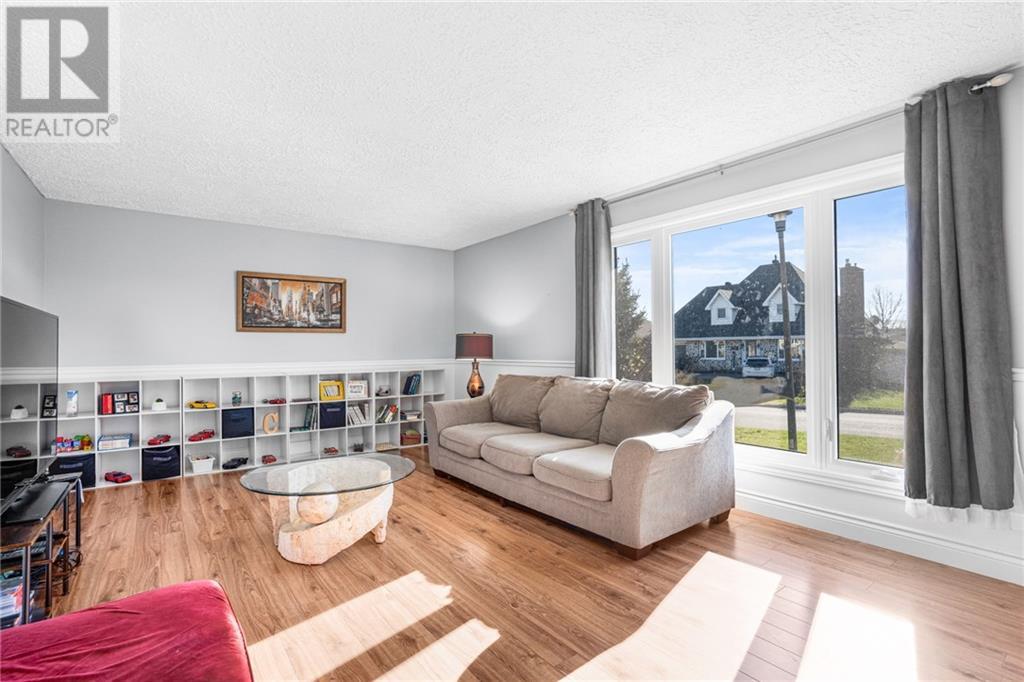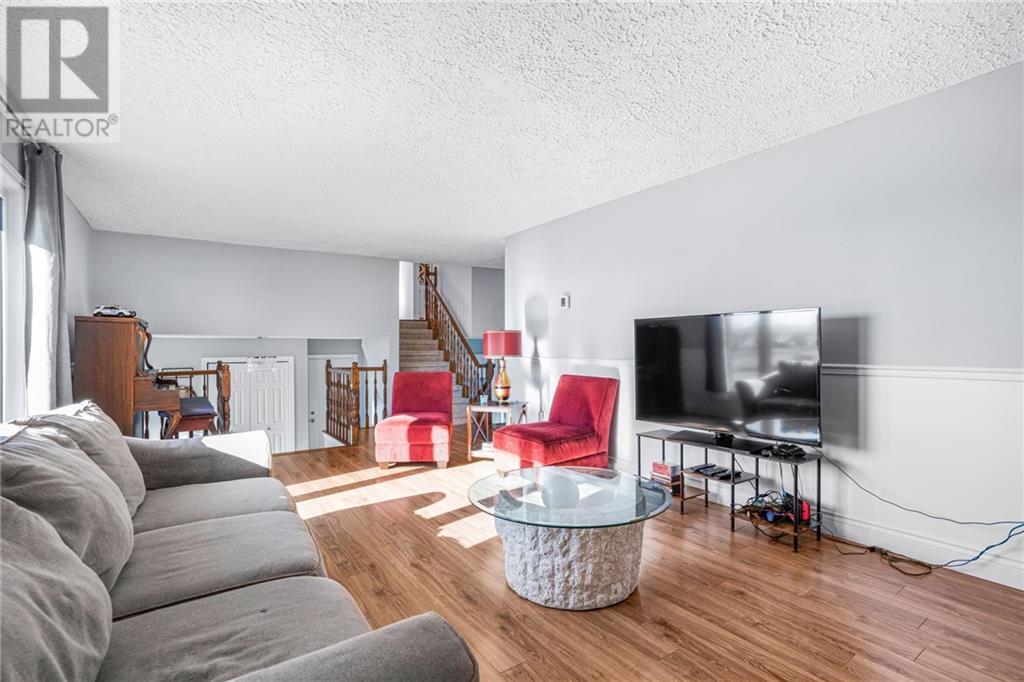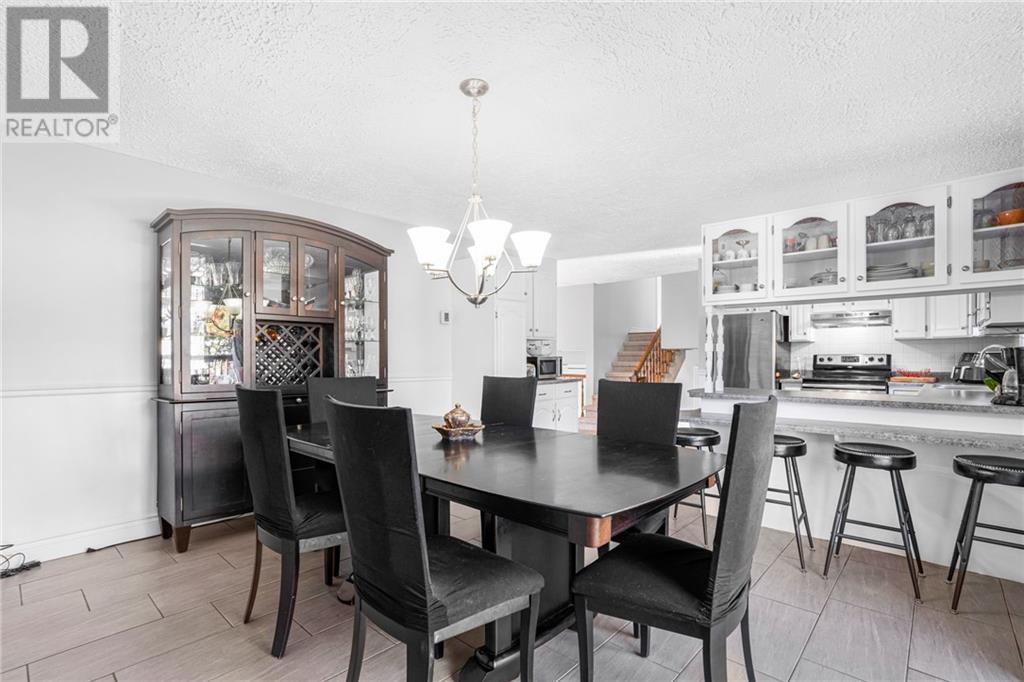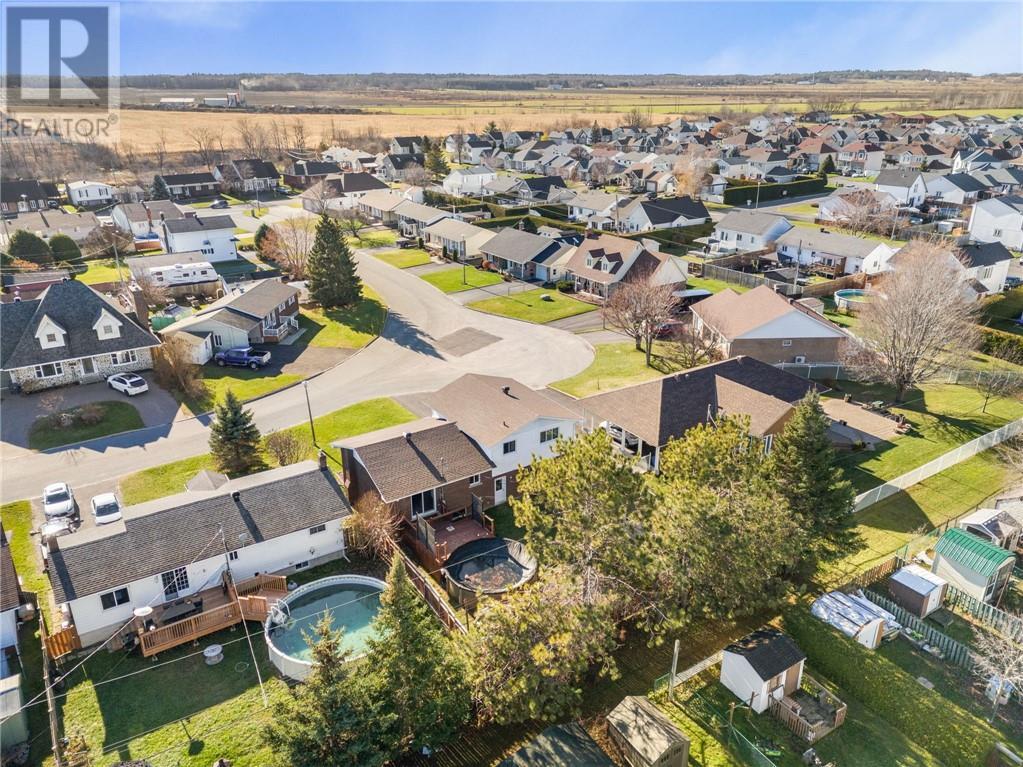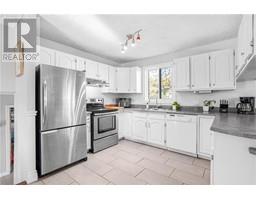771 Rejane Crescent Hawkesbury, Ontario K6A 2K7
$439,900
This is a family home that checks all the boxes! Located in a mature, safe, family friendly neighborhood. This 2 story split level home is spacious and well maintained. A well designed kitchen with ample cabinets and counter space with an adjacent dining area. Main level living room with plenty of natural light. A practical laundry room with pantry area. Three bedrooms on the second level with the primary having access to the cheater ensuite bath. A lower level family room where the seller will replace the carpet with a laminate flooring and redo the ceiling as well for a fresh new look! A second bathroom and plenty of storage room. The fireplace is not functional as the chimney has been removed. Attached garage with inside entry. Patio doors from the dining room give access to a large back deck, above ground, salt water pool and fenced backyard. Virtual tour in the multimedia section. (id:43934)
Open House
This property has open houses!
1:00 pm
Ends at:3:00 pm
Property Details
| MLS® Number | 1420346 |
| Property Type | Single Family |
| Neigbourhood | Hawkesbury |
| AmenitiesNearBy | Golf Nearby, Recreation Nearby |
| CommunicationType | Internet Access |
| CommunityFeatures | Family Oriented |
| ParkingSpaceTotal | 4 |
| PoolType | Above Ground Pool |
| Structure | Deck |
Building
| BathroomTotal | 2 |
| BedroomsAboveGround | 3 |
| BedroomsTotal | 3 |
| Appliances | Refrigerator, Dishwasher, Dryer, Stove, Washer |
| BasementDevelopment | Finished |
| BasementType | Full (finished) |
| ConstructedDate | 1980 |
| ConstructionStyleAttachment | Detached |
| CoolingType | None |
| ExteriorFinish | Brick, Siding |
| FlooringType | Laminate, Ceramic |
| FoundationType | Poured Concrete |
| HeatingFuel | Electric |
| HeatingType | Baseboard Heaters |
| StoriesTotal | 2 |
| Type | House |
| UtilityWater | Municipal Water |
Parking
| Attached Garage | |
| Inside Entry | |
| Surfaced |
Land
| Acreage | No |
| FenceType | Fenced Yard |
| LandAmenities | Golf Nearby, Recreation Nearby |
| Sewer | Municipal Sewage System |
| SizeDepth | 98 Ft ,3 In |
| SizeFrontage | 60 Ft |
| SizeIrregular | 60.04 Ft X 98.25 Ft |
| SizeTotalText | 60.04 Ft X 98.25 Ft |
| ZoningDescription | Residential |
Rooms
| Level | Type | Length | Width | Dimensions |
|---|---|---|---|---|
| Second Level | Primary Bedroom | 13'4" x 11'10" | ||
| Second Level | Bedroom | 11'7" x 10'0" | ||
| Second Level | Bedroom | 11'7" x 10'0" | ||
| Second Level | 3pc Bathroom | 11'10" x 8'9" | ||
| Lower Level | Pantry | 7'10" x 7'5" | ||
| Lower Level | Laundry Room | 8'11" x 7'1" | ||
| Lower Level | Family Room/fireplace | 23'5" x 14'9" | ||
| Lower Level | Storage | 11'7" x 10'3" | ||
| Lower Level | 3pc Bathroom | 6'1" x 4'10" | ||
| Main Level | Kitchen | 10'8" x 13'8" | ||
| Main Level | Dining Room | 13'0" x 13'8" | ||
| Main Level | Living Room | 13'0" x 18'0" |
https://www.realtor.ca/real-estate/27651822/771-rejane-crescent-hawkesbury-hawkesbury
Interested?
Contact us for more information





