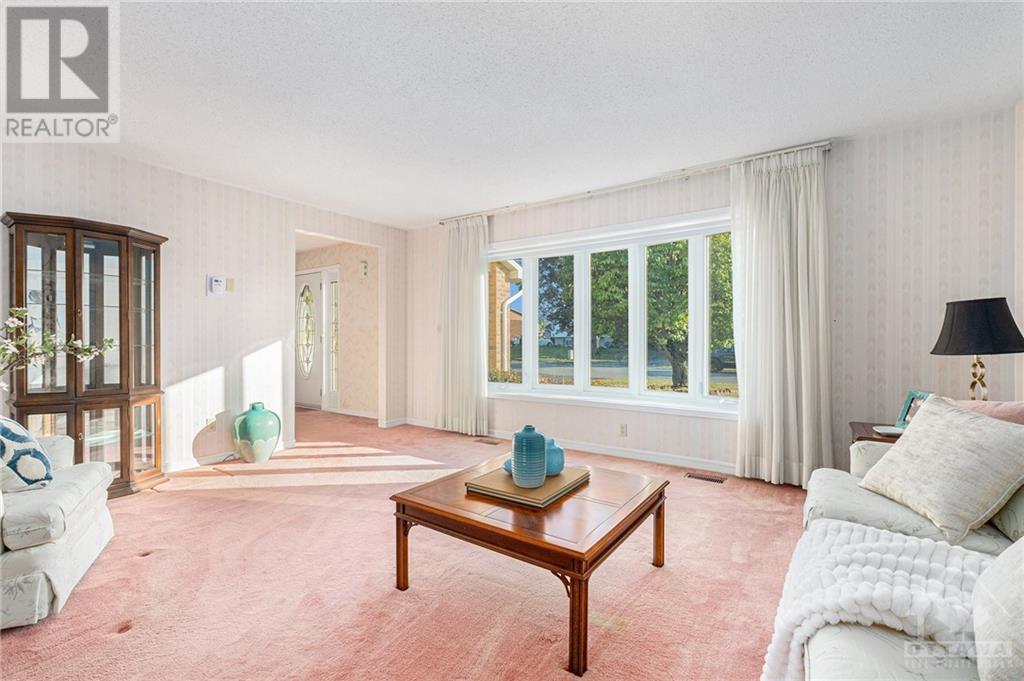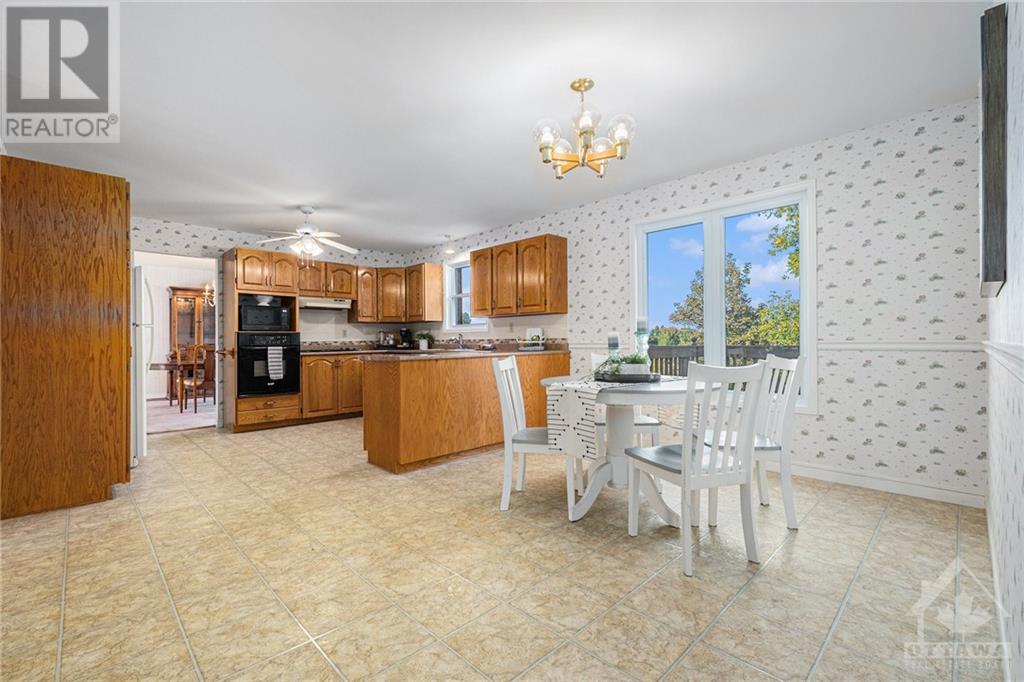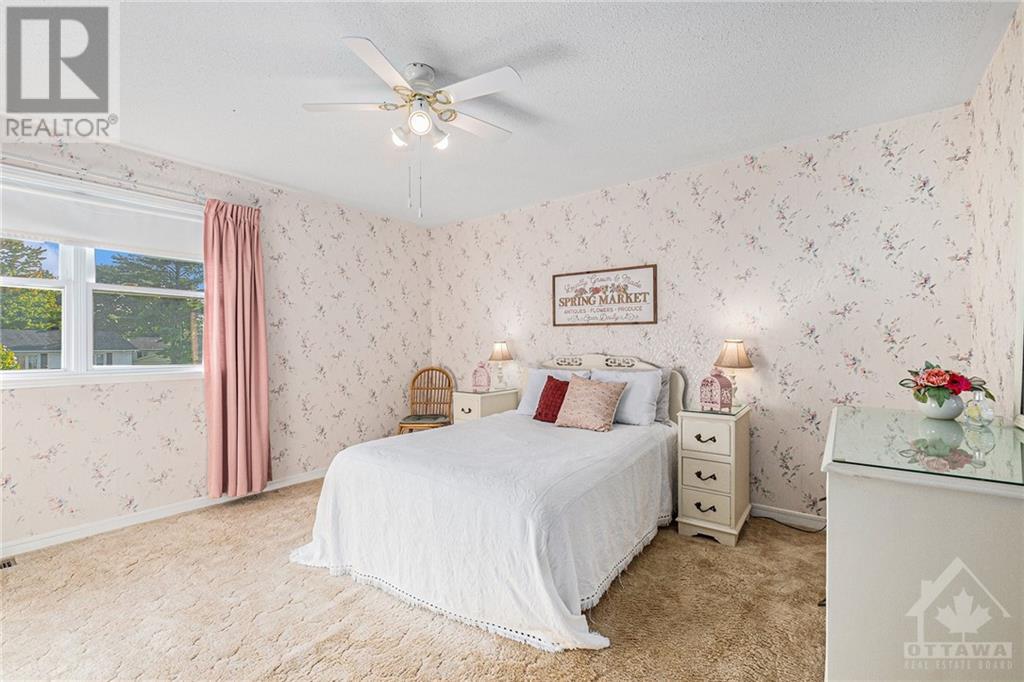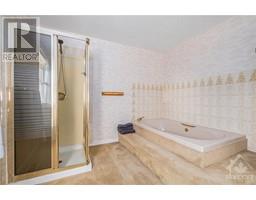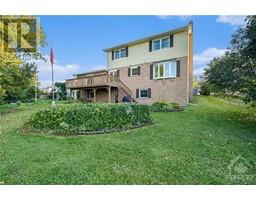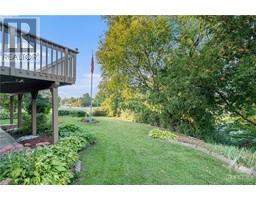76 Colonel By Crescent Smiths Falls, Ontario K7A 5B6
$584,900
The perfect location to live and enjoy the best amenities of town. This location is ideal, overlooking the park and the Rideau river on a developed street with mature trees. This quality built home is so spacious and well maintained with three large bedrooms upstairs, all with lots of closet space. On the main floor there are two large living rooms, a dining room and a spacious kitchen with peninsula and oak cabinetry, plus an eat-in kitchen. Enjoy a nice meal on the large deck with stairs to your nicely manicured backyard with excellent views. Send the kids down to the walk out basement to play in the large recreation room or make a fourth bedroom for your growing family. Park both of your cars in the double car garage and use the workshop in the basement or as storage. Where can you find a house of this size, for this price in a location that will always impress. (id:43934)
Open House
This property has open houses!
10:00 am
Ends at:12:00 pm
Property Details
| MLS® Number | 1413136 |
| Property Type | Single Family |
| Neigbourhood | Ryan's Park |
| AmenitiesNearBy | Shopping, Water Nearby |
| CommunityFeatures | Family Oriented |
| Easement | Right Of Way |
| Features | Park Setting, Balcony, Automatic Garage Door Opener |
| ParkingSpaceTotal | 6 |
| RoadType | Paved Road |
| ViewType | River View |
Building
| BathroomTotal | 2 |
| BedroomsAboveGround | 3 |
| BedroomsBelowGround | 1 |
| BedroomsTotal | 4 |
| Appliances | Refrigerator, Oven - Built-in, Microwave, Stove |
| BasementDevelopment | Partially Finished |
| BasementType | Full (partially Finished) |
| ConstructedDate | 1988 |
| ConstructionStyleAttachment | Detached |
| CoolingType | Central Air Conditioning |
| ExteriorFinish | Brick, Siding |
| FireProtection | Smoke Detectors |
| Fixture | Ceiling Fans |
| FlooringType | Wall-to-wall Carpet, Mixed Flooring |
| FoundationType | Poured Concrete |
| HalfBathTotal | 1 |
| HeatingFuel | Natural Gas |
| HeatingType | Forced Air |
| StoriesTotal | 2 |
| Type | House |
| UtilityWater | Municipal Water |
Parking
| Attached Garage |
Land
| Acreage | No |
| LandAmenities | Shopping, Water Nearby |
| Sewer | Municipal Sewage System |
| SizeFrontage | 51 Ft |
| SizeIrregular | 51 Ft X * Ft (irregular Lot) |
| SizeTotalText | 51 Ft X * Ft (irregular Lot) |
| ZoningDescription | R1 |
Rooms
| Level | Type | Length | Width | Dimensions |
|---|---|---|---|---|
| Second Level | Bedroom | 12'9" x 12'1" | ||
| Second Level | Bedroom | 13'7" x 12'11" | ||
| Second Level | Primary Bedroom | 14'11" x 16'1" | ||
| Second Level | 4pc Bathroom | 10'1" x 15'10" | ||
| Basement | Laundry Room | 21'4" x 11'11" | ||
| Basement | Recreation Room | 21'6" x 14'8" | ||
| Basement | Workshop | 21'3" x 14'10" | ||
| Main Level | Foyer | 14'0" x 13'2" | ||
| Main Level | 2pc Bathroom | 5'5" x 4'10" | ||
| Main Level | Kitchen | 21'2" x 13'8" | ||
| Main Level | Living Room | 16'11" x 13'11" | ||
| Main Level | Family Room | 15'3" x 18'9" | ||
| Main Level | Dining Room | 13'3" x 12'5" |
https://www.realtor.ca/real-estate/27458751/76-colonel-by-crescent-smiths-falls-ryans-park
Interested?
Contact us for more information








