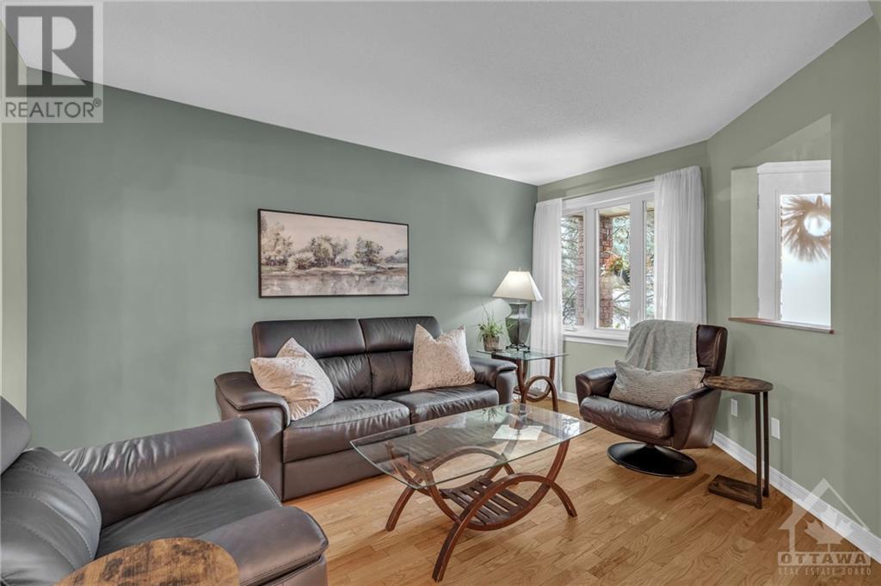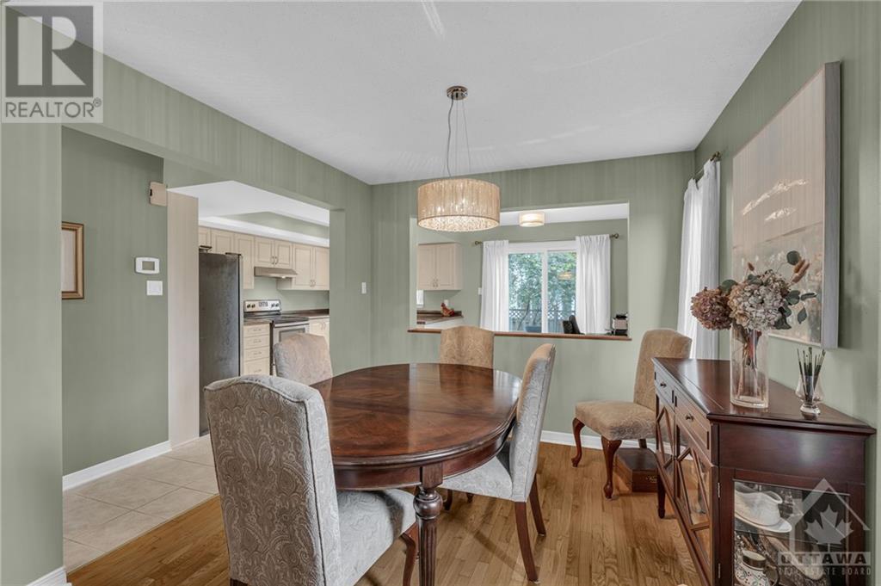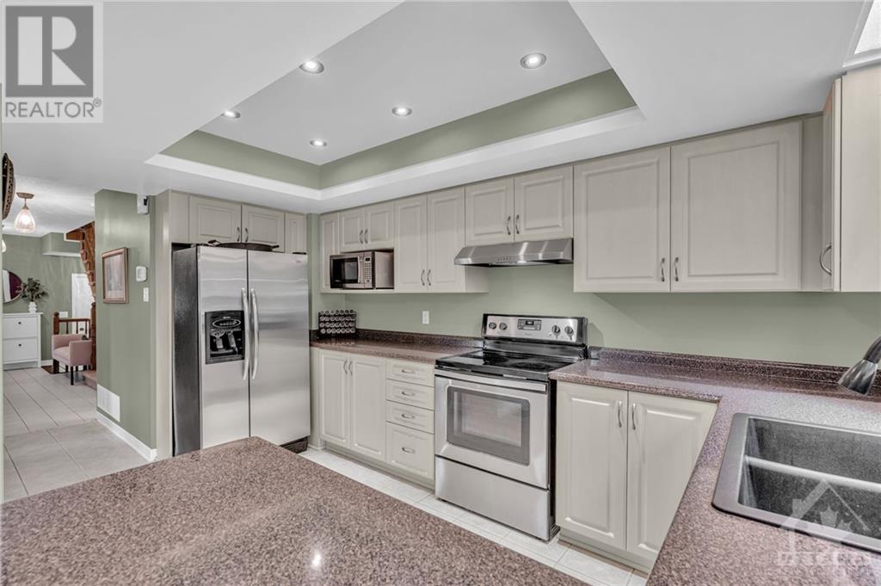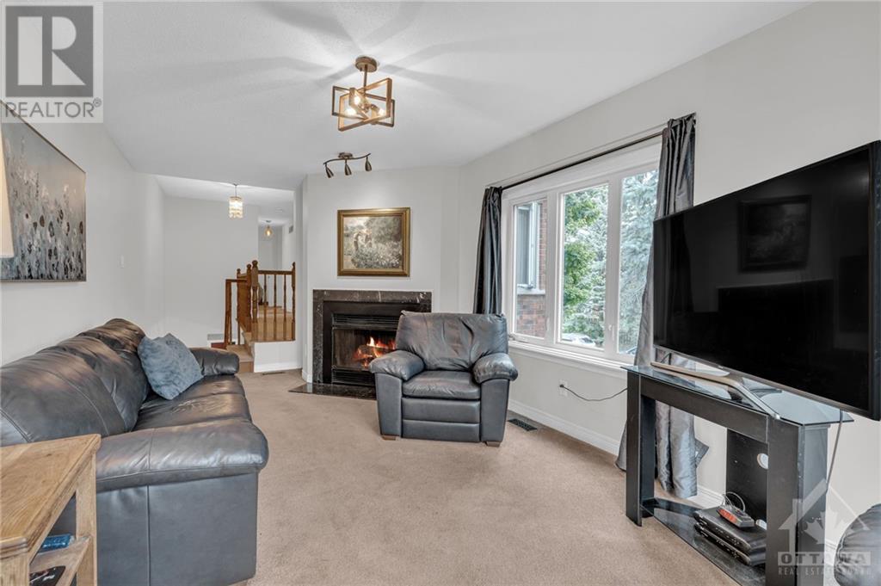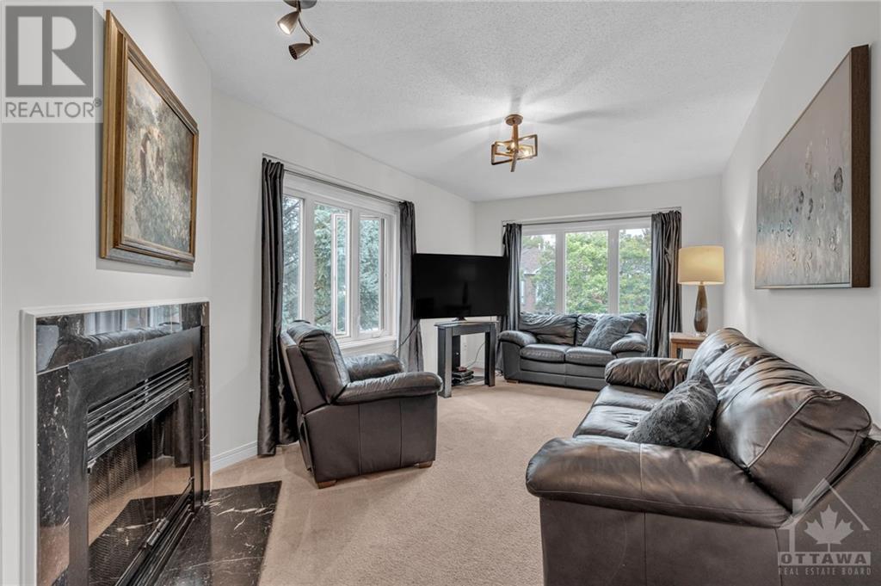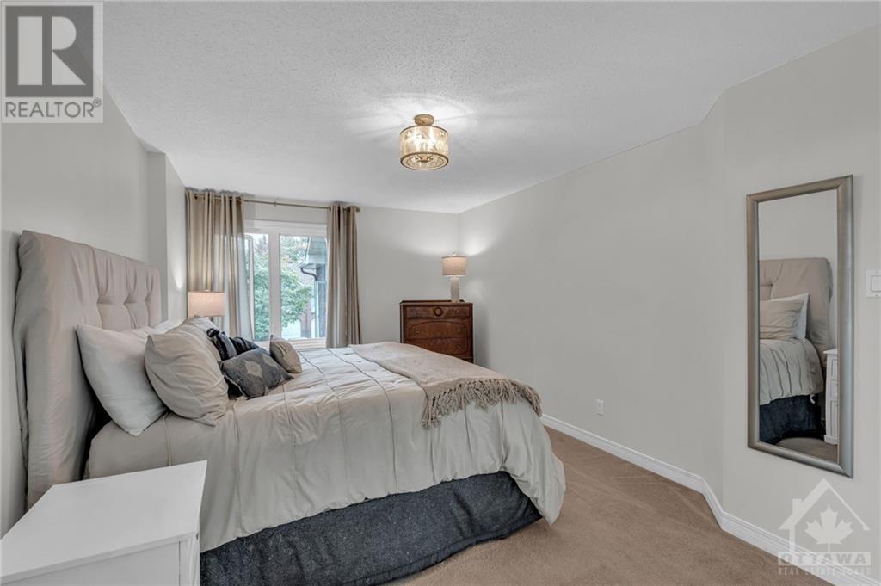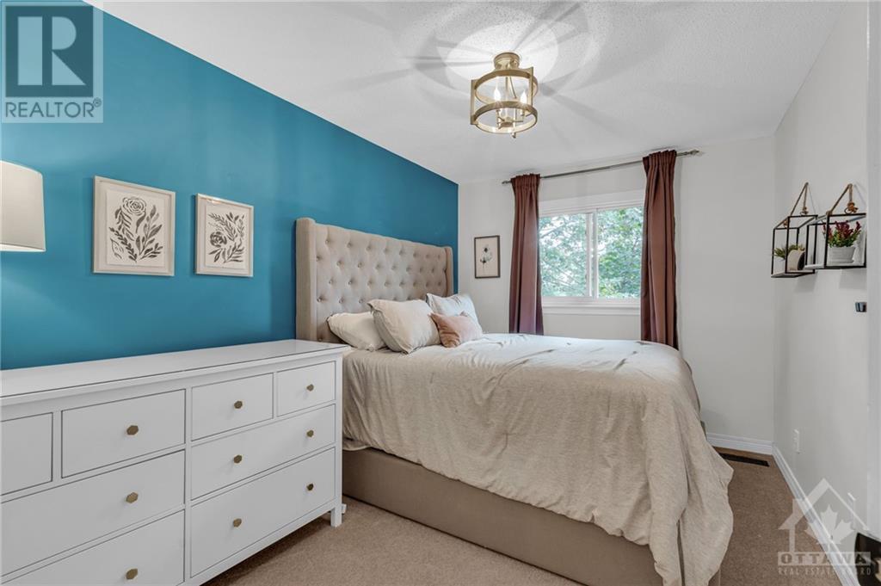3 Bedroom
3 Bathroom
Central Air Conditioning
Forced Air
$599,990
Nestled on a peaceful street in the desirable Hunt Club area, this charming end-unit townhome offers convenience and tons of living space. The main level has a generous sized living room, dining room and kitchen, complete with eat-in area. The upper level features 3 spacious bedrooms including the primary bedroom which has its own ensuite, an additional bathroom, and an entire second family room complete with a fireplace - easily converted to a 4th bedroom, home office, or a place for the kids to play and keep their toys out of view. The basement has been finished offering even more living space. The private backyard sheltered by mature trees is the perfect place to unwind after work. Enjoy the serenity of a quiet neighbourhood, with the convenience of nearby amenities, schools and parks. This is more than just a home, it's your personal retreat in the heart of Hunt Club. (id:43934)
Property Details
|
MLS® Number
|
1412840 |
|
Property Type
|
Single Family |
|
Neigbourhood
|
Hunt Club Park |
|
ParkingSpaceTotal
|
3 |
Building
|
BathroomTotal
|
3 |
|
BedroomsAboveGround
|
3 |
|
BedroomsTotal
|
3 |
|
Appliances
|
Refrigerator, Dishwasher, Dryer, Hood Fan, Microwave, Stove, Washer |
|
BasementDevelopment
|
Finished |
|
BasementType
|
Full (finished) |
|
ConstructedDate
|
1992 |
|
CoolingType
|
Central Air Conditioning |
|
ExteriorFinish
|
Brick, Siding, Stucco |
|
FlooringType
|
Wall-to-wall Carpet, Hardwood, Tile |
|
FoundationType
|
Poured Concrete |
|
HalfBathTotal
|
1 |
|
HeatingFuel
|
Natural Gas |
|
HeatingType
|
Forced Air |
|
StoriesTotal
|
2 |
|
Type
|
Row / Townhouse |
|
UtilityWater
|
Municipal Water |
Parking
Land
|
Acreage
|
No |
|
Sewer
|
Municipal Sewage System |
|
SizeDepth
|
79 Ft ,10 In |
|
SizeFrontage
|
39 Ft ,9 In |
|
SizeIrregular
|
39.77 Ft X 79.82 Ft |
|
SizeTotalText
|
39.77 Ft X 79.82 Ft |
|
ZoningDescription
|
Residential |
Rooms
| Level |
Type |
Length |
Width |
Dimensions |
|
Second Level |
Primary Bedroom |
|
|
17'0" x 11'0" |
|
Second Level |
Family Room |
|
|
20'0" x 10'6" |
|
Second Level |
Bedroom |
|
|
13'5" x 9'0" |
|
Second Level |
Bedroom |
|
|
9'1" x 9'2" |
|
Main Level |
Kitchen |
|
|
14'0" x 9'0" |
|
Main Level |
Foyer |
|
|
16'0" x 6'0" |
|
Main Level |
Eating Area |
|
|
9'4" x 9'0" |
https://www.realtor.ca/real-estate/27460812/73-winnegreen-court-ottawa-hunt-club-park






