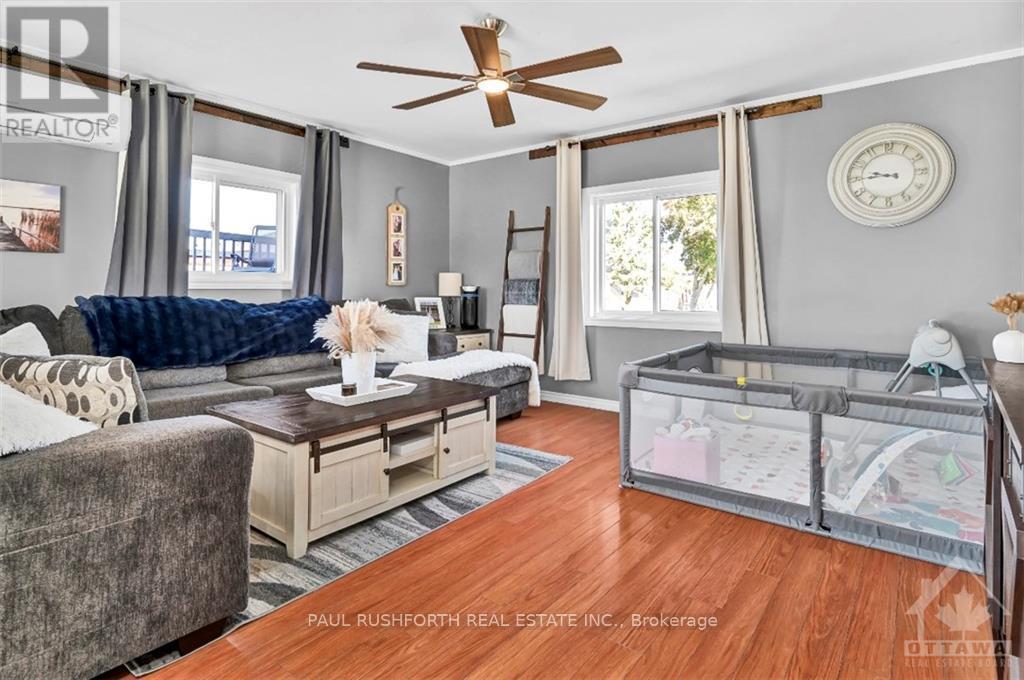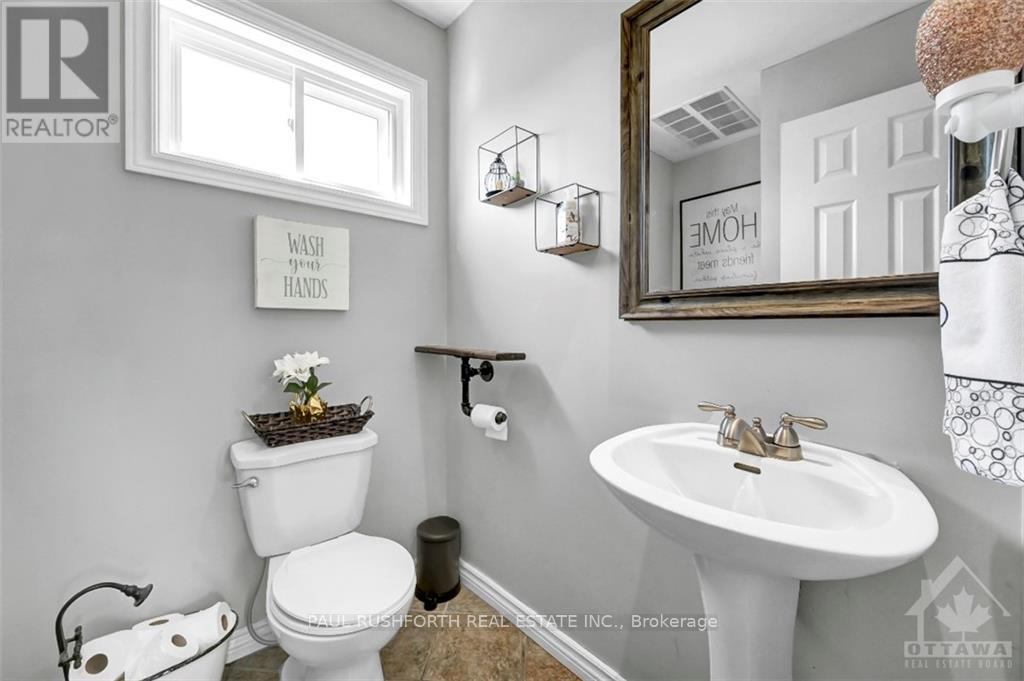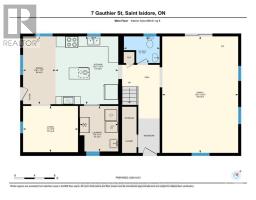4 Bedroom
3 Bathroom
Above Ground Pool
Wall Unit
Baseboard Heaters
$449,900
Flooring: Tile, Spacious family home on huge double lot. This lovely home is located in the quaint village Of St Isadore. There's room for everyone here with 4 bedrooms and 2.5 baths. The house easily stays warm and cozy all year round with flowing heat from the pellet stove. Enjoy the light Filled eat-in kitchen and main floor laundry. Bonus office or den flex space off the kitchen. Tons of updates including pellet stove ('22), plumbing updated ('24), wall unit a/c, and new Deck. Float around in your above ground pool and bring your pets to enjoy the huge fully Fenced back yard. Roof/soffit, front porch, side entrance and windows all replaced between 2015-2020. Minutes to the 417 and under an hour to downtown Ottawa. Enjoy small town living In this amazing home and come see it today!, Flooring: Linoleum, Flooring: Laminate (id:43934)
Property Details
|
MLS® Number
|
X9522040 |
|
Property Type
|
Single Family |
|
Neigbourhood
|
ST ISIDORE |
|
Community Name
|
605 - The Nation Municipality |
|
AmenitiesNearBy
|
Park |
|
ParkingSpaceTotal
|
4 |
|
PoolType
|
Above Ground Pool |
|
Structure
|
Deck |
Building
|
BathroomTotal
|
3 |
|
BedroomsAboveGround
|
4 |
|
BedroomsTotal
|
4 |
|
Appliances
|
Water Heater, Dishwasher, Dryer, Hood Fan, Refrigerator, Stove, Washer |
|
BasementDevelopment
|
Unfinished |
|
BasementType
|
Crawl Space (unfinished) |
|
ConstructionStyleAttachment
|
Detached |
|
CoolingType
|
Wall Unit |
|
ExteriorFinish
|
Vinyl Siding |
|
FoundationType
|
Concrete, Stone |
|
HeatingFuel
|
Electric |
|
HeatingType
|
Baseboard Heaters |
|
StoriesTotal
|
2 |
|
Type
|
House |
|
UtilityWater
|
Municipal Water |
Land
|
Acreage
|
No |
|
FenceType
|
Fenced Yard |
|
LandAmenities
|
Park |
|
Sewer
|
Sanitary Sewer |
|
SizeDepth
|
127 Ft ,1 In |
|
SizeFrontage
|
140 Ft |
|
SizeIrregular
|
140 X 127.16 Ft ; 0 |
|
SizeTotalText
|
140 X 127.16 Ft ; 0 |
|
ZoningDescription
|
Residential |
Rooms
| Level |
Type |
Length |
Width |
Dimensions |
|
Second Level |
Bedroom |
2.66 m |
2.94 m |
2.66 m x 2.94 m |
|
Second Level |
Bedroom |
3.27 m |
3.22 m |
3.27 m x 3.22 m |
|
Second Level |
Primary Bedroom |
5.1 m |
4.82 m |
5.1 m x 4.82 m |
|
Second Level |
Bathroom |
2.66 m |
1.95 m |
2.66 m x 1.95 m |
|
Second Level |
Bathroom |
2.26 m |
3.58 m |
2.26 m x 3.58 m |
|
Second Level |
Bedroom |
3.73 m |
3.2 m |
3.73 m x 3.2 m |
|
Main Level |
Bathroom |
1.62 m |
2.18 m |
1.62 m x 2.18 m |
|
Main Level |
Dining Room |
4.14 m |
1.98 m |
4.14 m x 1.98 m |
|
Main Level |
Family Room |
7.08 m |
4.62 m |
7.08 m x 4.62 m |
|
Main Level |
Kitchen |
4.14 m |
3.83 m |
4.14 m x 3.83 m |
|
Main Level |
Laundry Room |
2.76 m |
2.33 m |
2.76 m x 2.33 m |
|
Main Level |
Living Room |
2.81 m |
3.35 m |
2.81 m x 3.35 m |
https://www.realtor.ca/real-estate/27496865/7-gauthier-street-prescott-and-russell-605-the-nation-municipality





















































