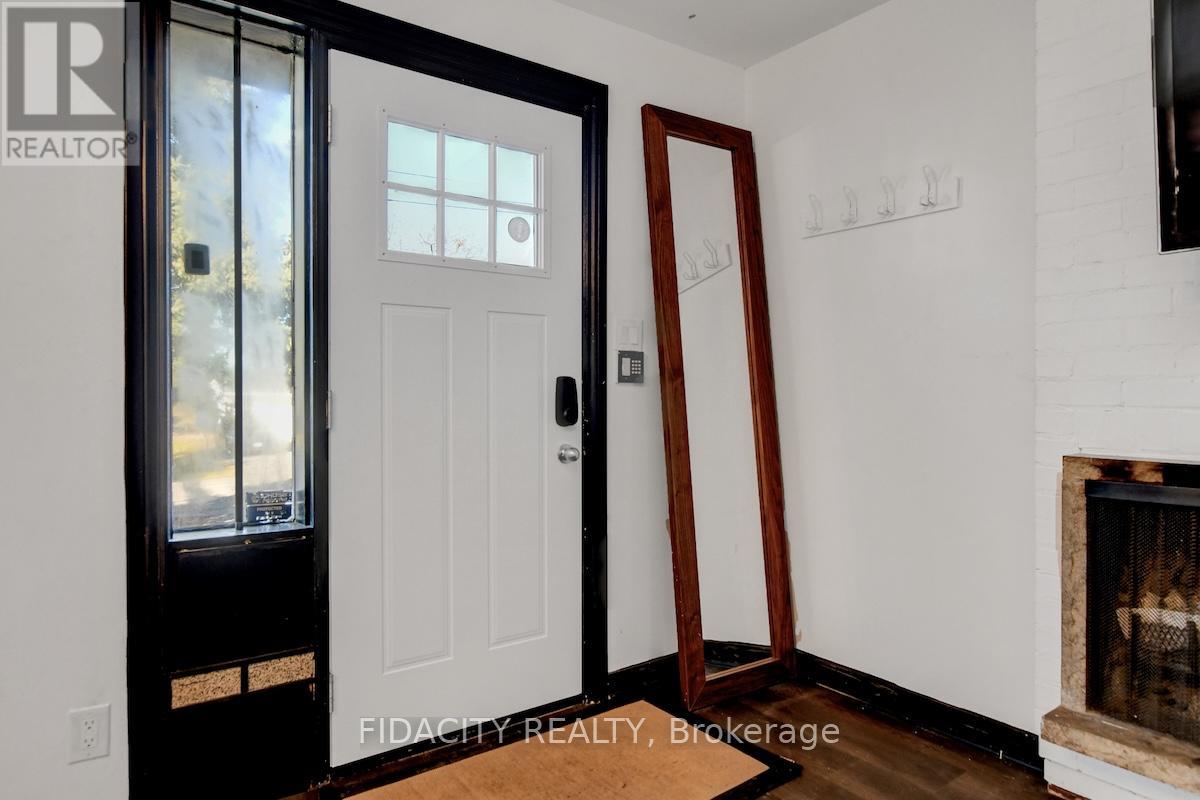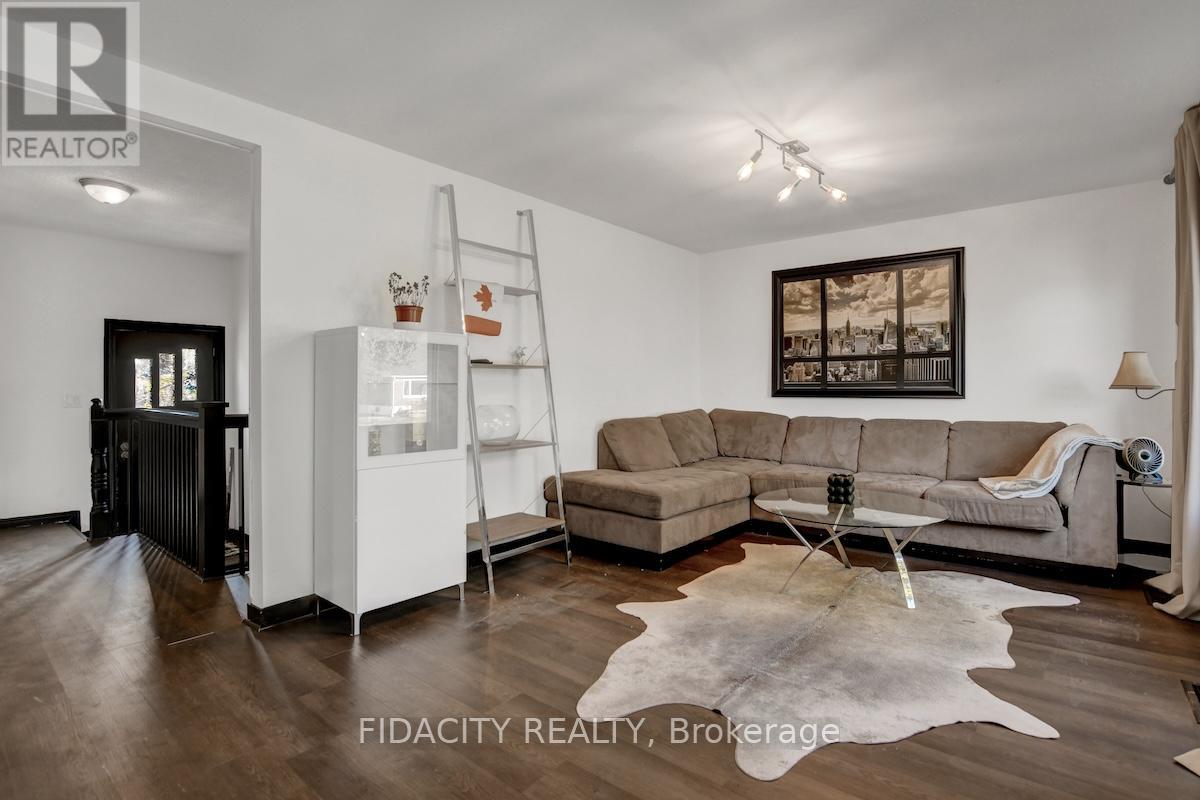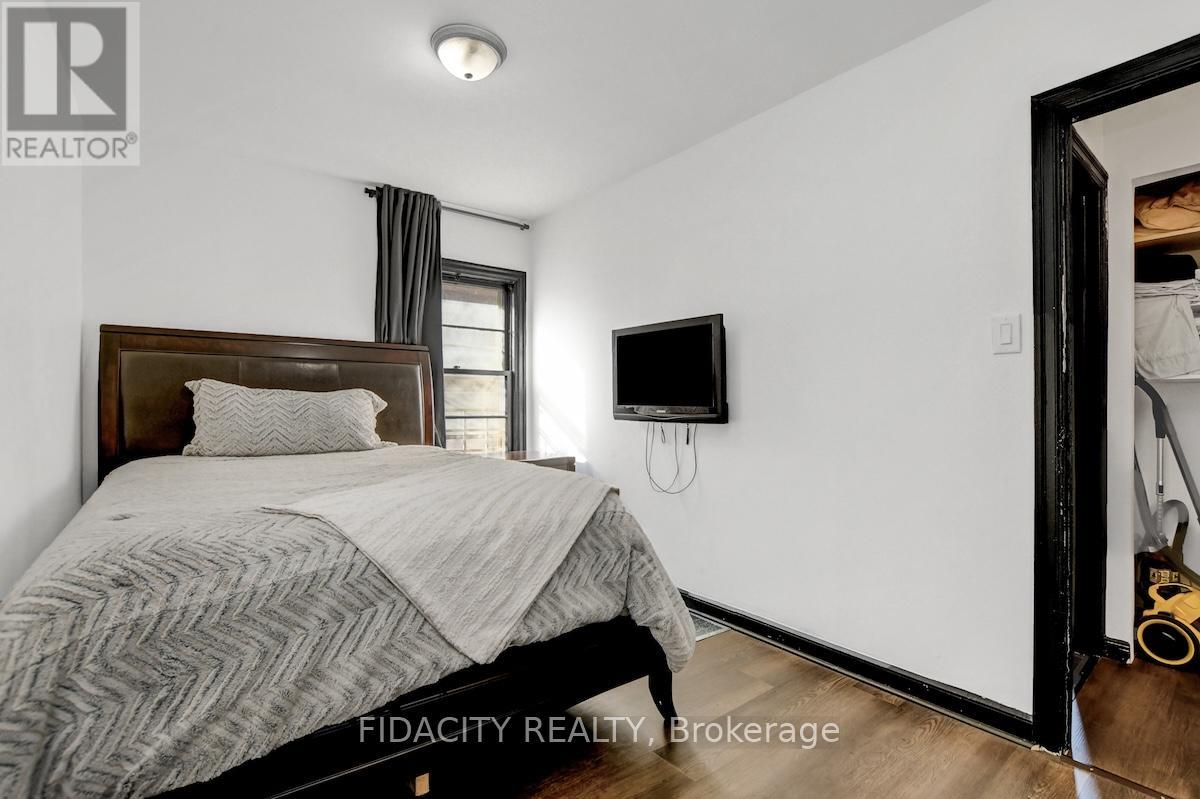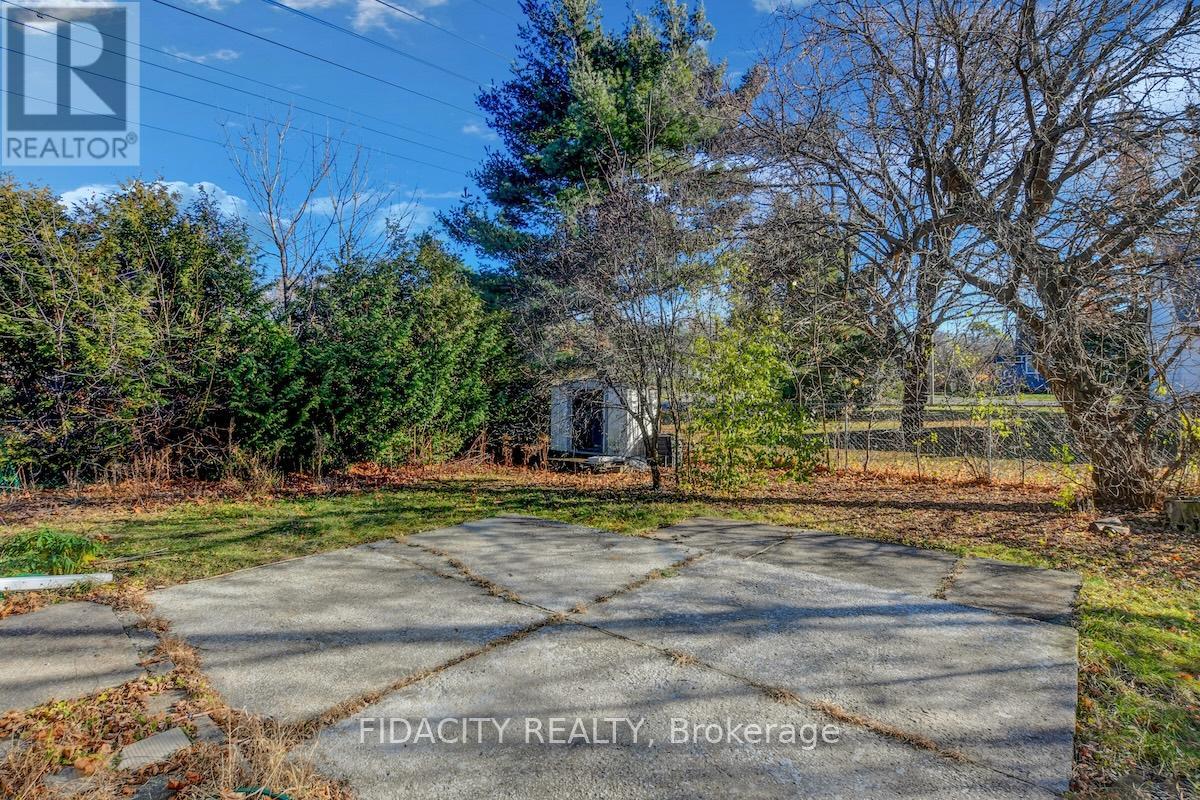66 Withrow Avenue Ottawa, Ontario K2G 2J3
4 Bedroom
1 Bathroom
Bungalow
Fireplace
Central Air Conditioning
Forced Air
$3,300 Monthly
Available for short or long term tenancy - can come with current furniture. (id:43934)
Property Details
| MLS® Number | X11523830 |
| Property Type | Single Family |
| Community Name | 7301 - Meadowlands/St. Claire Gardens |
| Features | Lane |
| ParkingSpaceTotal | 3 |
Building
| BathroomTotal | 1 |
| BedroomsAboveGround | 4 |
| BedroomsTotal | 4 |
| Amenities | Fireplace(s) |
| ArchitecturalStyle | Bungalow |
| BasementDevelopment | Finished |
| BasementType | Full (finished) |
| ConstructionStyleAttachment | Detached |
| CoolingType | Central Air Conditioning |
| ExteriorFinish | Vinyl Siding |
| FireplacePresent | Yes |
| FireplaceTotal | 1 |
| FoundationType | Block, Poured Concrete |
| HeatingFuel | Propane |
| HeatingType | Forced Air |
| StoriesTotal | 1 |
| Type | House |
| UtilityWater | Municipal Water |
Parking
| Attached Garage |
Land
| Acreage | No |
| Sewer | Sanitary Sewer |
| SizeDepth | 89 Ft ,10 In |
| SizeFrontage | 69 Ft ,10 In |
| SizeIrregular | 69.91 X 89.89 Ft |
| SizeTotalText | 69.91 X 89.89 Ft |
Rooms
| Level | Type | Length | Width | Dimensions |
|---|---|---|---|---|
| Main Level | Bedroom | 4.22 m | 3.04 m | 4.22 m x 3.04 m |
| Main Level | Bedroom 2 | 3.96 m | 2.43 m | 3.96 m x 2.43 m |
| Main Level | Bedroom 3 | 1 m | 1 m | 1 m x 1 m |
| Main Level | Bedroom 4 | 1 m | 1 m | 1 m x 1 m |
| Main Level | Living Room | 5.51 m | 3.37 m | 5.51 m x 3.37 m |
| Main Level | Dining Room | 3.96 m | 3.98 m | 3.96 m x 3.98 m |
| Main Level | Kitchen | 3.04 m | 3.96 m | 3.04 m x 3.96 m |
Interested?
Contact us for more information











































