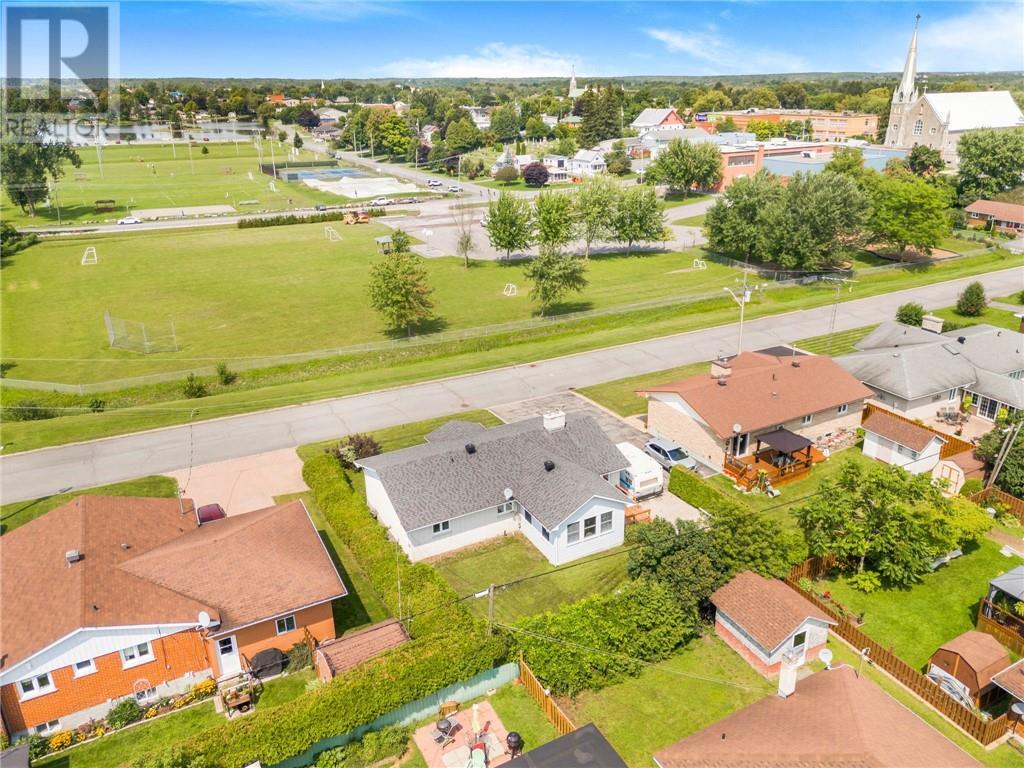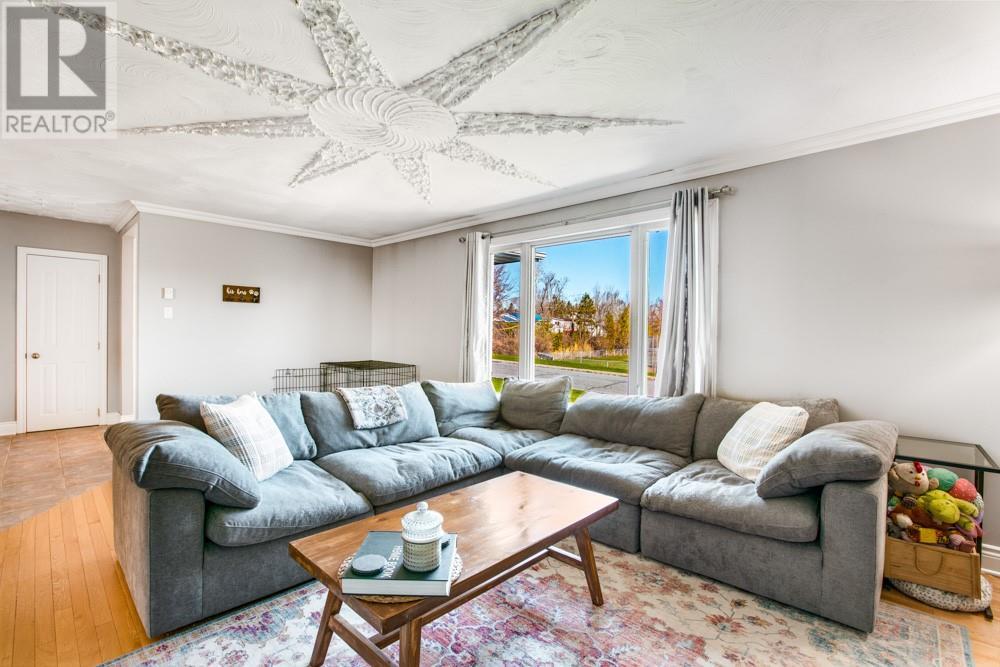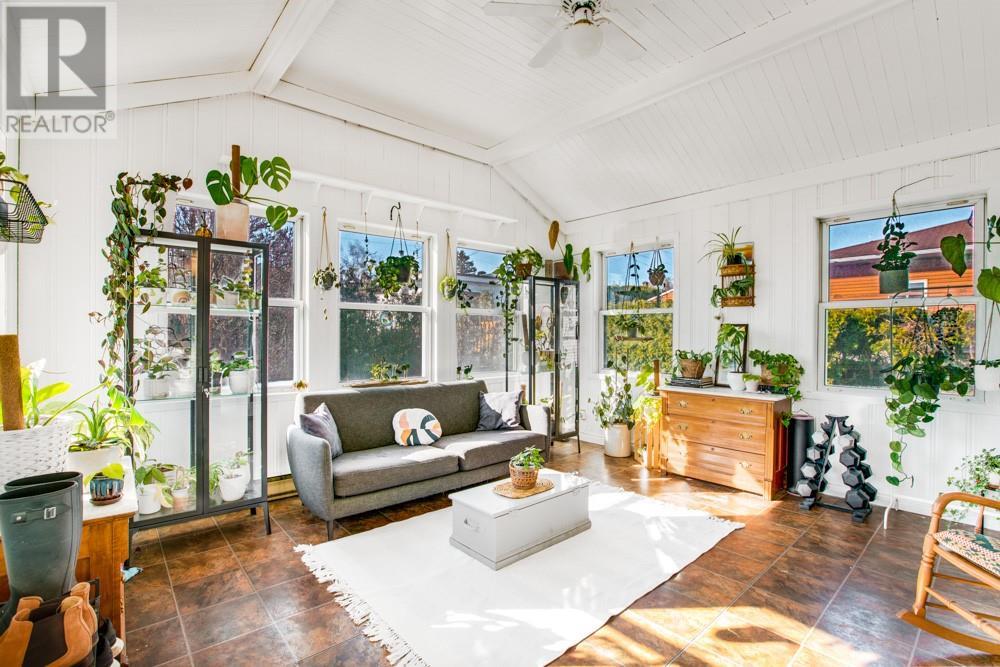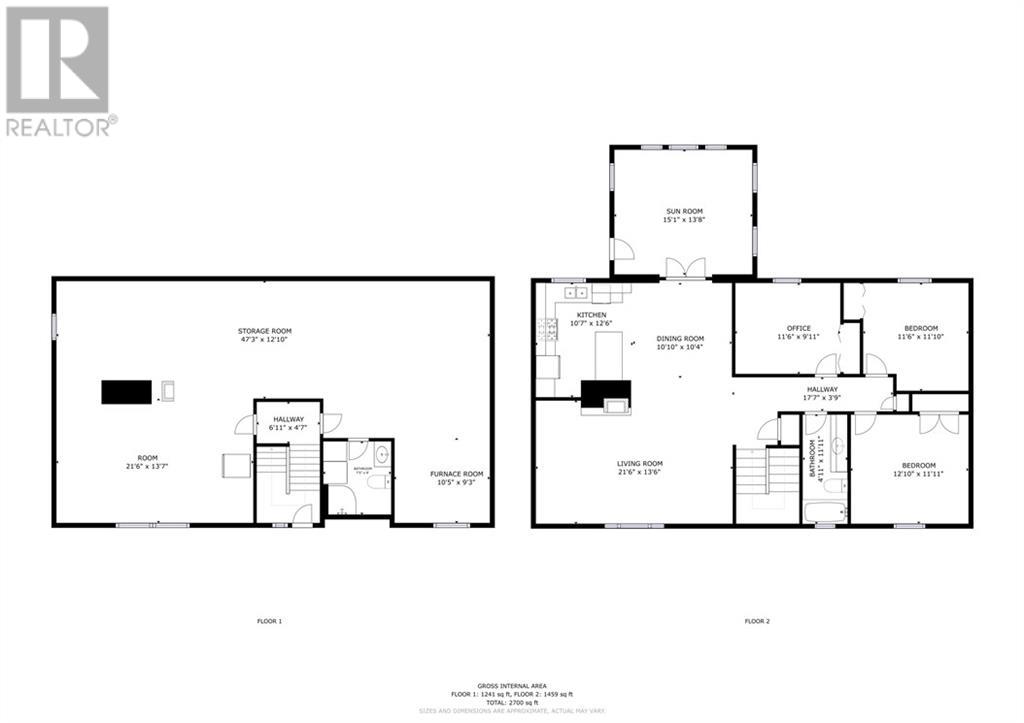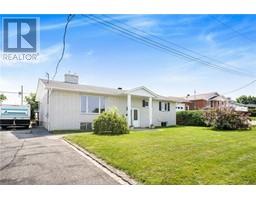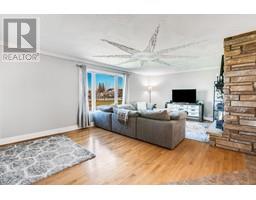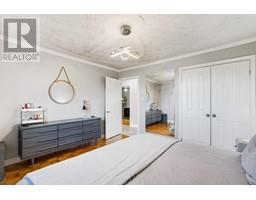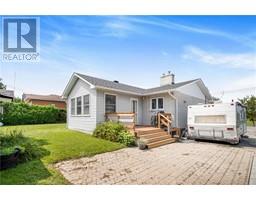66 Jean Street Alexandria, Ontario K0C 1A0
$399,000
3 BEDROOMS - Welcome to your dream home in Alexandria—a true gem where style, comfort, and an ideal location converge. This charming brick residence welcomes you with a warm and inviting atmosphere, featuring three bedrooms and a full bathroom conveniently located on the main floor. Step into the cozy living room, highlighted by a natural gas fireplace that adds both warmth and elegance. The adjacent four-season sunroom is a bright and cheerful space, perfect for enjoying your morning coffee or relaxing after a long day. The open-concept kitchen and dining area offer a welcoming space for family meals and gatherings. The basement has a laundry room and an additional bathroom. Outside, you'll find a spacious, private backyard—a perfect retreat for outdoor activities, gardening, or simply unwinding in your own peaceful oasis. Ideally situated, this home offers easy access to schools, parks, shopping, and more, making it the perfect choice for a balanced and convenient lifestyle. (id:43934)
Open House
This property has open houses!
1:00 pm
Ends at:3:00 pm
Property Details
| MLS® Number | 1388044 |
| Property Type | Single Family |
| Neigbourhood | Alexandria |
| ParkingSpaceTotal | 6 |
| StorageType | Storage Shed |
Building
| BathroomTotal | 2 |
| BedroomsAboveGround | 3 |
| BedroomsTotal | 3 |
| Appliances | Refrigerator, Dishwasher, Microwave Range Hood Combo, Stove |
| ArchitecturalStyle | Raised Ranch |
| BasementDevelopment | Partially Finished |
| BasementType | Full (partially Finished) |
| ConstructedDate | 1978 |
| ConstructionStyleAttachment | Detached |
| CoolingType | None |
| ExteriorFinish | Brick, Siding |
| FireplacePresent | Yes |
| FireplaceTotal | 2 |
| FlooringType | Hardwood, Ceramic |
| FoundationType | Block |
| HeatingFuel | Natural Gas |
| HeatingType | Other |
| StoriesTotal | 1 |
| Type | House |
| UtilityWater | Municipal Water |
Parking
| Surfaced |
Land
| Acreage | No |
| Sewer | Municipal Sewage System |
| SizeDepth | 84 Ft ,9 In |
| SizeFrontage | 70 Ft |
| SizeIrregular | 70 Ft X 84.74 Ft (irregular Lot) |
| SizeTotalText | 70 Ft X 84.74 Ft (irregular Lot) |
| ZoningDescription | Res |
Rooms
| Level | Type | Length | Width | Dimensions |
|---|---|---|---|---|
| Basement | Full Bathroom | 7'5" x 8'0" | ||
| Basement | Utility Room | 21'6" x 13'7" | ||
| Basement | Storage | 47'3" x 12'10" | ||
| Basement | Storage | 10'5" x 9'3" | ||
| Main Level | Living Room | 21'6" x 13'6" | ||
| Main Level | Dining Room | 10'10" x 10'4" | ||
| Main Level | Kitchen | 10'7" x 12'6" | ||
| Main Level | Sunroom | 15'1" x 13'8" | ||
| Main Level | Primary Bedroom | 12'10" x 11'11" | ||
| Main Level | Bedroom | 11'6" x 11'10" | ||
| Main Level | Bedroom | 11'6" x 9'11" | ||
| Main Level | Full Bathroom | 4'11" x 11'11" |
https://www.realtor.ca/real-estate/27275189/66-jean-street-alexandria-alexandria
Interested?
Contact us for more information




