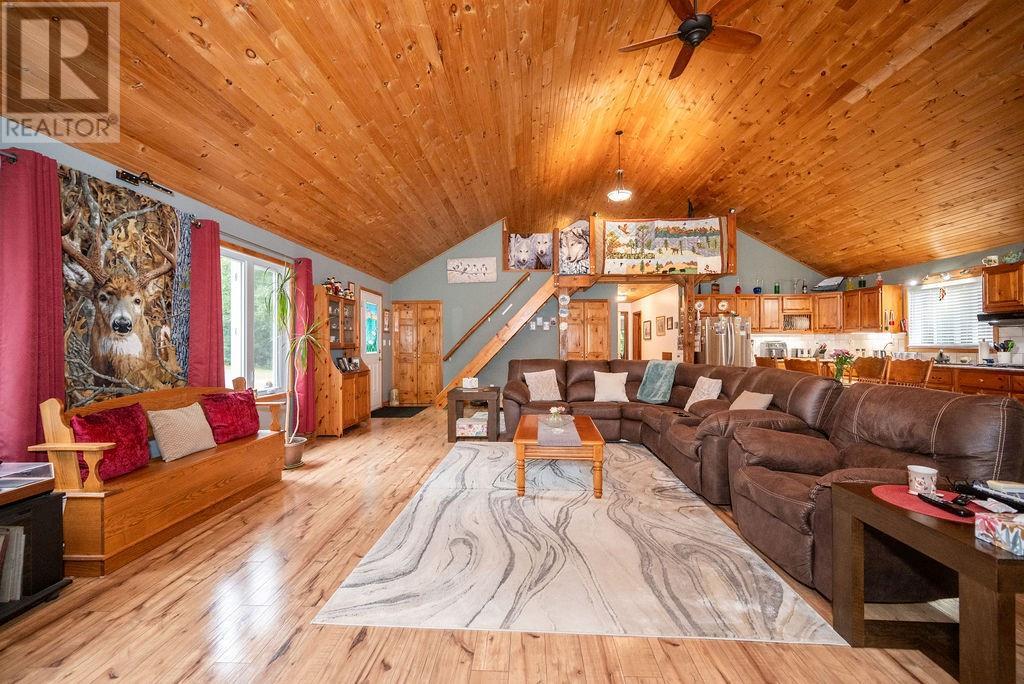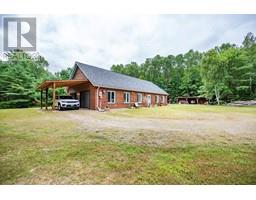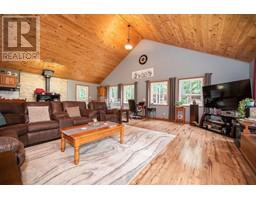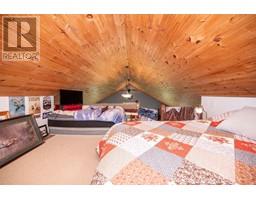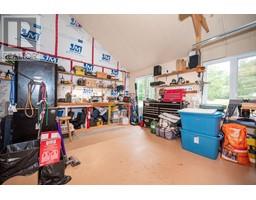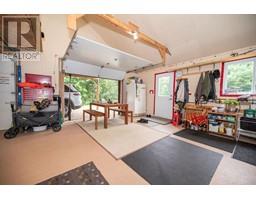2 Bedroom
1 Bathroom
None
Hot Water Radiator Heat, Radiant Heat
Acreage
$489,900
This quality built custom 1.5 storey frame home Features: spacious open concept living room/ kitchen/dining room area with cathedral ceiling that's perfect for those large family gatherings, the quality airtight wood cook stove adds a touch of charm to the room, main floor bedroom, 4 pc. bath, main floor laundry, loft bedroom on the second level, inside entrance to the attached double insulated and heated garage plus a single carport, in floor heating, step out to the deck overlooking the huge private back yard with two large storage buildings for all the toys, drilled well, fridge, propane cooktop, washer, dryer, freezer included. All this and more on 2.66 acres that's just minutes to the Ottawa River, main snowmobile trail, Algonquin Trail and miles of ATV trails. Don't miss it !, 24 hour irrevocable required on all offers. (id:43934)
Property Details
|
MLS® Number
|
1406909 |
|
Property Type
|
Single Family |
|
Neigbourhood
|
Rolphton |
|
AmenitiesNearBy
|
Recreation Nearby, Water Nearby |
|
Features
|
Private Setting |
|
ParkingSpaceTotal
|
20 |
|
RoadType
|
Paved Road |
|
StorageType
|
Storage Shed |
|
Structure
|
Deck |
Building
|
BathroomTotal
|
1 |
|
BedroomsAboveGround
|
2 |
|
BedroomsTotal
|
2 |
|
Appliances
|
Refrigerator, Cooktop, Dryer, Freezer, Stove, Washer |
|
BasementDevelopment
|
Not Applicable |
|
BasementFeatures
|
Slab |
|
BasementType
|
Unknown (not Applicable) |
|
ConstructedDate
|
2012 |
|
ConstructionStyleAttachment
|
Detached |
|
CoolingType
|
None |
|
ExteriorFinish
|
Wood Siding |
|
FireProtection
|
Smoke Detectors |
|
FlooringType
|
Hardwood, Laminate, Vinyl |
|
FoundationType
|
Poured Concrete |
|
HeatingFuel
|
Propane |
|
HeatingType
|
Hot Water Radiator Heat, Radiant Heat |
|
Type
|
House |
|
UtilityWater
|
Drilled Well, Well |
Parking
Land
|
Acreage
|
Yes |
|
LandAmenities
|
Recreation Nearby, Water Nearby |
|
Sewer
|
Septic System |
|
SizeDepth
|
149 Ft ,8 In |
|
SizeFrontage
|
478 Ft ,11 In |
|
SizeIrregular
|
2.66 |
|
SizeTotal
|
2.66 Ac |
|
SizeTotalText
|
2.66 Ac |
|
ZoningDescription
|
Residentail |
Rooms
| Level |
Type |
Length |
Width |
Dimensions |
|
Second Level |
Bedroom |
|
|
14'4" x 13'4" |
|
Main Level |
Living Room |
|
|
28'0" x 16'4" |
|
Main Level |
Kitchen |
|
|
28'0" x 13'7" |
|
Main Level |
Bedroom |
|
|
14'6" x 9'7" |
|
Main Level |
4pc Bathroom |
|
|
11'9" x 9'3" |
|
Main Level |
Laundry Room |
|
|
Measurements not available |
Utilities
https://www.realtor.ca/real-estate/27286901/65-moore-lake-road-rolphton-rolphton






