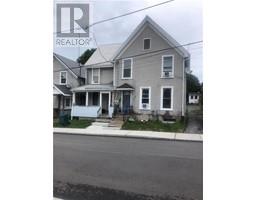65 Garden Street Leeds And Grenville, Ontario K6V 2C4
$364,900
Solid Downtown Duplex just steps from shopping and Brockville General Hospital. Main Floor is a spacious two bedroom, two bathroom unit complete with in-suite laundry and an ensuite off the Primary Bedroom. The Tenants pay $1200.00 plus utilities. Second Floor is a two bedroom, one bathroom unit paying $915.00 plus utilities. This duplex could be a great addition to your portfolio, or perhaps perfect for the first time buyers who needs income to help pay the mortgage while you live in one of the units. High efficiency gas furnace is 11 years old and the 2 hot water tanks are only 3 years old. Both electrical services and panels have been recently updated as well. (id:43934)
Property Details
| MLS® Number | X9521164 |
| Property Type | Single Family |
| Neigbourhood | Downtown |
| Community Name | 810 - Brockville |
| AmenitiesNearBy | Public Transit, Park |
| ParkingSpaceTotal | 1 |
Building
| BathroomTotal | 3 |
| BedroomsAboveGround | 4 |
| BedroomsTotal | 4 |
| BasementDevelopment | Unfinished |
| BasementType | N/a (unfinished) |
| CoolingType | Window Air Conditioner |
| ExteriorFinish | Stucco |
| FoundationType | Stone |
| HeatingFuel | Natural Gas |
| HeatingType | Forced Air |
| Type | Duplex |
| UtilityWater | Municipal Water |
Land
| Acreage | No |
| LandAmenities | Public Transit, Park |
| Sewer | Sanitary Sewer |
| SizeDepth | 46 Ft ,7 In |
| SizeFrontage | 53 Ft ,2 In |
| SizeIrregular | 53.21 X 46.62 Ft ; 0 |
| SizeTotalText | 53.21 X 46.62 Ft ; 0 |
| ZoningDescription | Duplex |
Rooms
| Level | Type | Length | Width | Dimensions |
|---|---|---|---|---|
| Second Level | Bedroom | 4.47 m | 2.921 m | 4.47 m x 2.921 m |
| Second Level | Kitchen | 3.124 m | 3.023 m | 3.124 m x 3.023 m |
| Second Level | Living Room | 3.683 m | 3.988 m | 3.683 m x 3.988 m |
| Second Level | Bedroom 2 | 3.861 m | 3.734 m | 3.861 m x 3.734 m |
| Ground Level | Dining Room | 4.216 m | 2.845 m | 4.216 m x 2.845 m |
| Ground Level | Kitchen | 3.505 m | 3.15 m | 3.505 m x 3.15 m |
| Ground Level | Laundry Room | 3.454 m | 2.489 m | 3.454 m x 2.489 m |
| Ground Level | Primary Bedroom | 4.216 m | 3.734 m | 4.216 m x 3.734 m |
| Ground Level | Family Room | 7.544 m | 3.581 m | 7.544 m x 3.581 m |
| Ground Level | Bedroom 2 | 3.708 m | 2.896 m | 3.708 m x 2.896 m |
https://www.realtor.ca/real-estate/27510199/65-garden-street-leeds-and-grenville-810-brockville
Interested?
Contact us for more information







