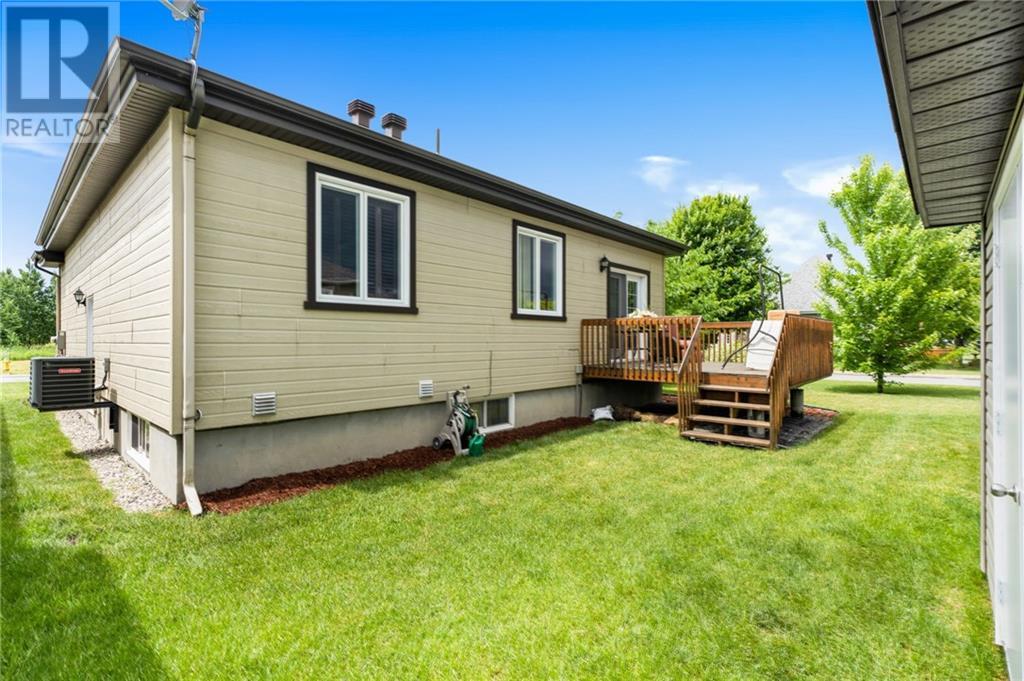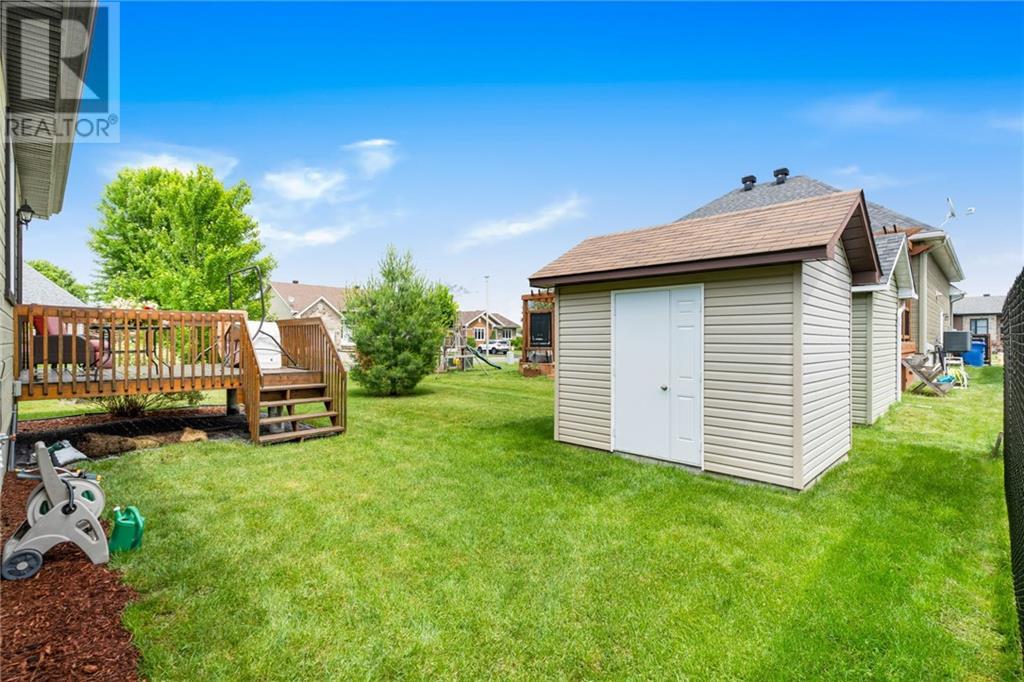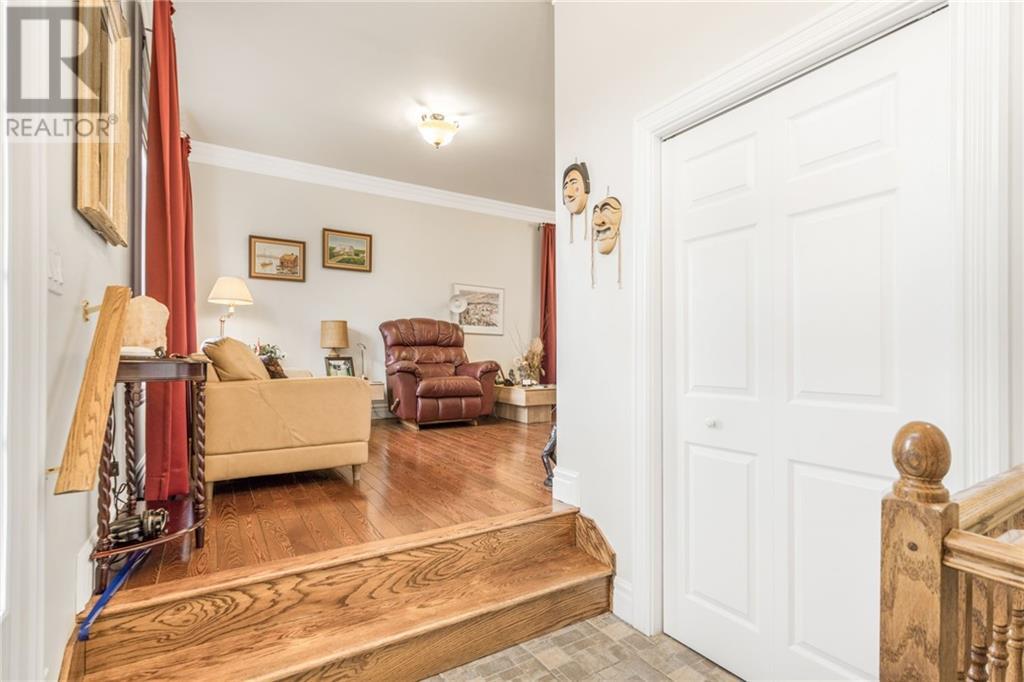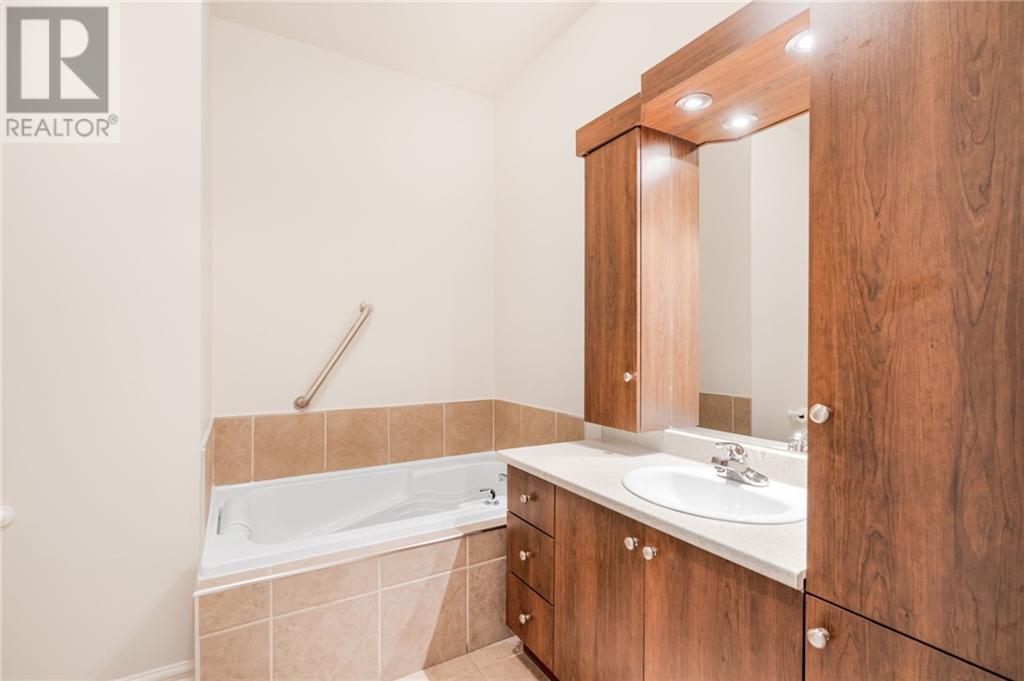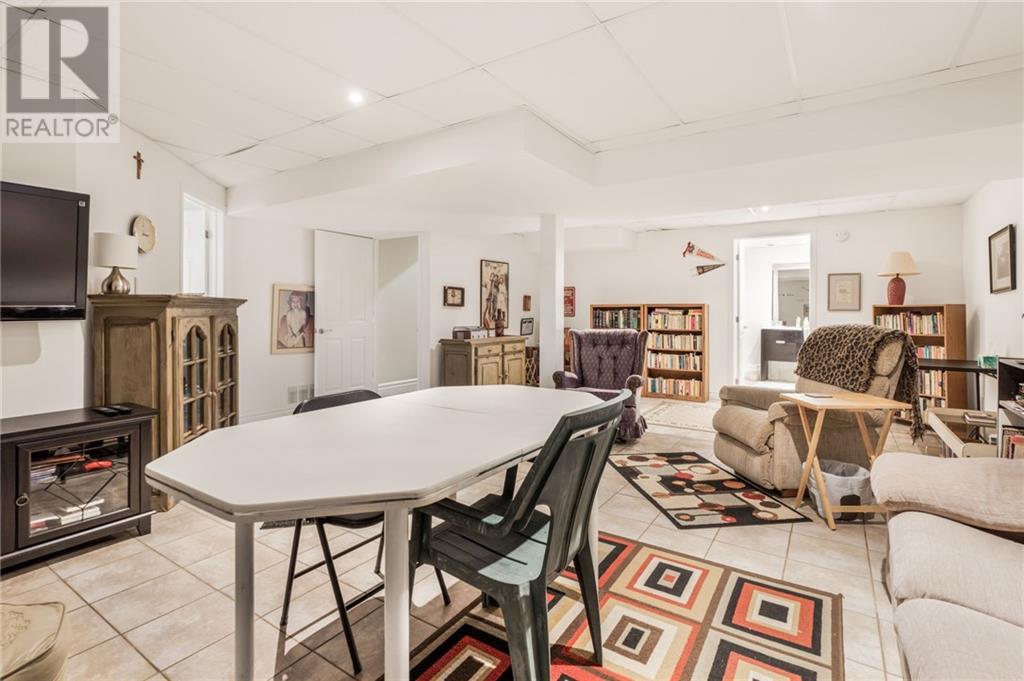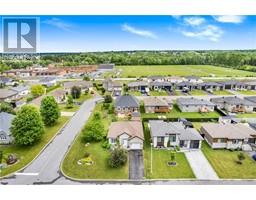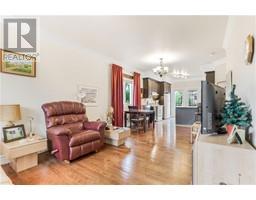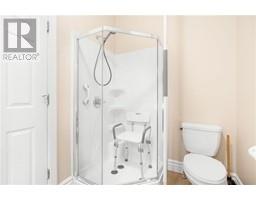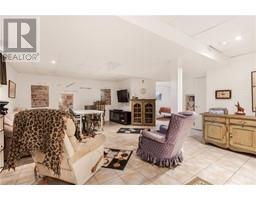3 Bedroom
2 Bathroom
Bungalow
Central Air Conditioning, Air Exchanger
Forced Air
$439,000
PRICED TO SELL! Discover your ideal home in the Domaine Henri subdivision of Hawkesbury! This charming bungalow, built in 2012 on a corner lot, features a bright open-concept design with 9-foot ceilings that enhance its spacious feel. The layout seamlessly connects the living, dining, and kitchen areas, making it perfect for entertaining or relaxing with family. The well-appointed kitchen offers plenty of counter space, making cooking a pleasure. On the main floor, you’ll find two bedrooms and a bathroom, while the lower level includes an additional bedroom & another full bathroom for added privacy and versatility. This extra space is perfect for a home office, or guest suite. The property also includes a garage for secure parking & additional storage. Experience modern living in this prestigious neighborhood! Offers to be presented on the 30th of September 2024 at 6:00pm. However, seller reserve the right to review any preemptive offers and MAY respond with an irrevocable of 12 hours. (id:43934)
Open House
This property has open houses!
Starts at:
2:00 pm
Ends at:
4:00 pm
Property Details
|
MLS® Number
|
1413217 |
|
Property Type
|
Single Family |
|
Neigbourhood
|
Domaine Henri |
|
AmenitiesNearBy
|
Shopping |
|
CommunicationType
|
Cable Internet Access |
|
CommunityFeatures
|
Adult Oriented, Family Oriented |
|
Features
|
Flat Site |
|
ParkingSpaceTotal
|
3 |
|
RoadType
|
Paved Road |
|
StorageType
|
Storage Shed |
|
Structure
|
Deck |
Building
|
BathroomTotal
|
2 |
|
BedroomsAboveGround
|
2 |
|
BedroomsBelowGround
|
1 |
|
BedroomsTotal
|
3 |
|
Appliances
|
Refrigerator, Dryer, Hood Fan, Microwave, Stove, Washer |
|
ArchitecturalStyle
|
Bungalow |
|
BasementDevelopment
|
Finished |
|
BasementType
|
Full (finished) |
|
ConstructedDate
|
2012 |
|
ConstructionStyleAttachment
|
Detached |
|
CoolingType
|
Central Air Conditioning, Air Exchanger |
|
ExteriorFinish
|
Stone, Other |
|
FlooringType
|
Hardwood, Laminate, Ceramic |
|
FoundationType
|
Poured Concrete |
|
HalfBathTotal
|
1 |
|
HeatingFuel
|
Natural Gas |
|
HeatingType
|
Forced Air |
|
StoriesTotal
|
1 |
|
SizeExterior
|
989 Sqft |
|
Type
|
House |
|
UtilityWater
|
Municipal Water |
Parking
Land
|
Acreage
|
No |
|
LandAmenities
|
Shopping |
|
Sewer
|
Municipal Sewage System |
|
SizeDepth
|
67 Ft |
|
SizeFrontage
|
57 Ft ,2 In |
|
SizeIrregular
|
57.16 Ft X 67 Ft (irregular Lot) |
|
SizeTotalText
|
57.16 Ft X 67 Ft (irregular Lot) |
|
ZoningDescription
|
Residential |
Rooms
| Level |
Type |
Length |
Width |
Dimensions |
|
Main Level |
Kitchen |
|
|
10'8" x 9'2" |
|
Main Level |
Dining Room |
|
|
11'2" x 9'2" |
|
Main Level |
Living Room |
|
|
15'0" x 11'2" |
|
Main Level |
Primary Bedroom |
|
|
13'8" x 11'8" |
|
Main Level |
Bedroom |
|
|
10'0" x 10'0" |
Utilities
https://www.realtor.ca/real-estate/27454459/641-roxane-crescent-hawkesbury-domaine-henri





