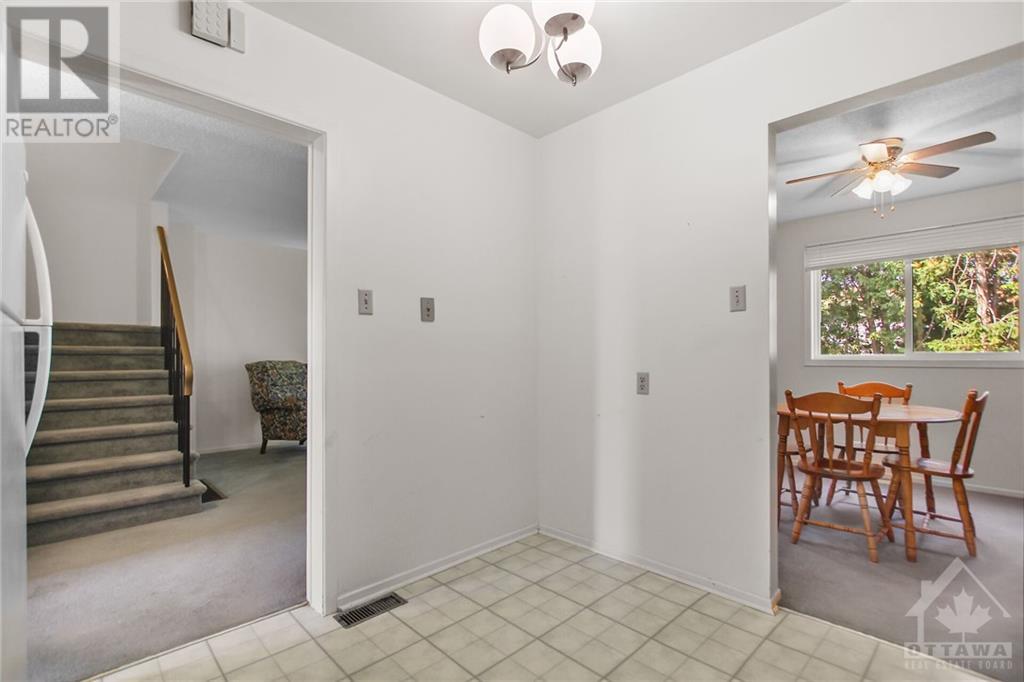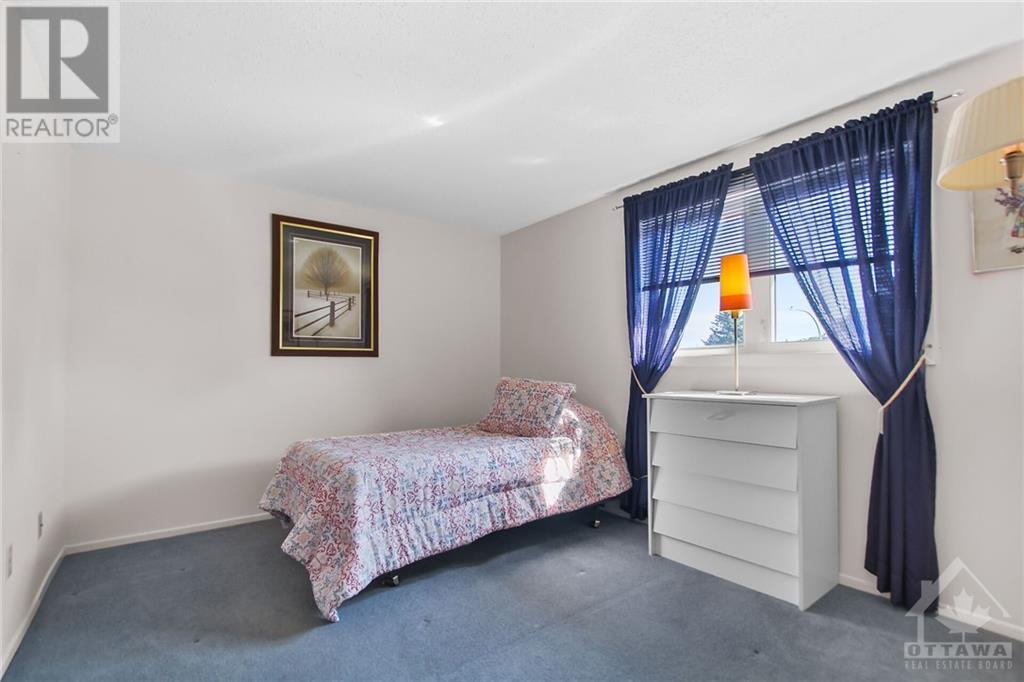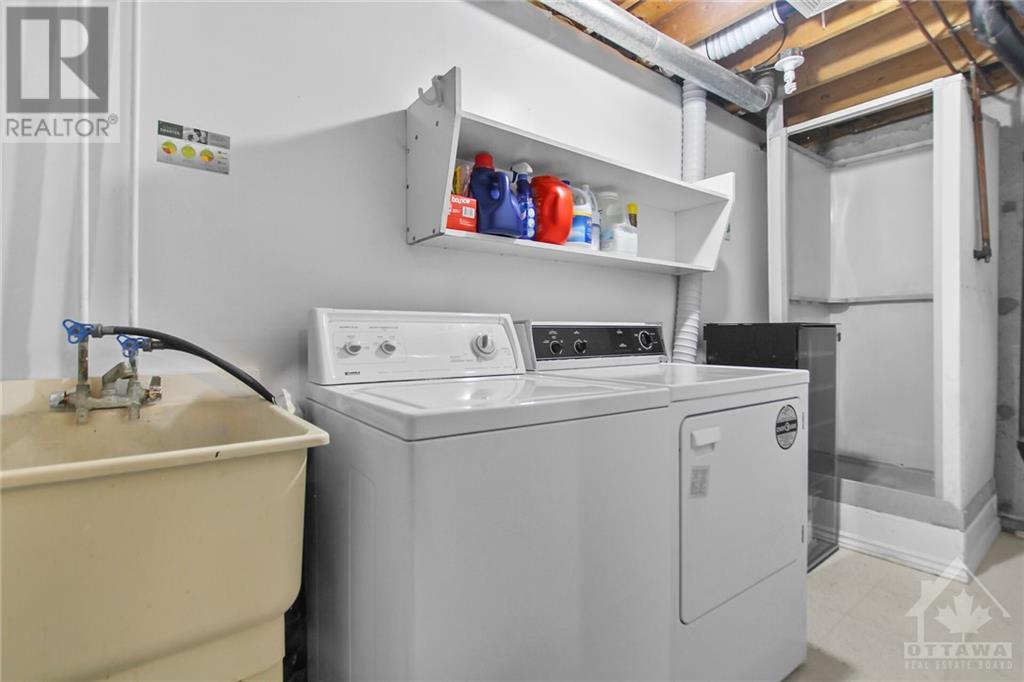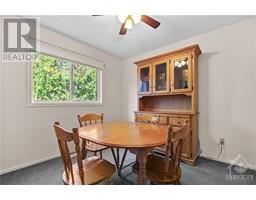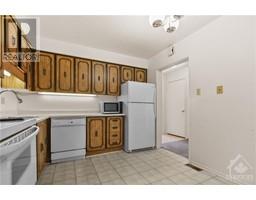3 Bedroom
2 Bathroom
Central Air Conditioning
Forced Air
$450,000
Welcome to 628 Seyton Drive: 3-bedroom, 1.5-bathroom townhome in Westcliffe Estates. A throwback to the 70s, this home is perfect for first-time buyers or investors looking to get into the market. Fab location close to transit, restaurants, shopping, and green space. The functional layout offers a retro-kitchen, dining room, and living room with patio access to a fenced yard for FIDO and the kids. Main floor offers a 2-piece bath and garage access. Second level features 3 good sized bedrooms and the family 4 piece bathroom. Lower level is a slice of nostalgia thanks to a built-in bar — could be a playroom for the kids or games room for the “big kids”. Bells Corners, the village within the city! Everything right at your door. (id:43934)
Property Details
|
MLS® Number
|
1413355 |
|
Property Type
|
Single Family |
|
Neigbourhood
|
Westcliffe Estates |
|
AmenitiesNearBy
|
Public Transit, Recreation Nearby, Shopping |
|
ParkingSpaceTotal
|
3 |
|
Structure
|
Patio(s) |
Building
|
BathroomTotal
|
2 |
|
BedroomsAboveGround
|
3 |
|
BedroomsTotal
|
3 |
|
Appliances
|
Refrigerator, Dishwasher, Dryer, Hood Fan, Stove, Washer |
|
BasementDevelopment
|
Partially Finished |
|
BasementType
|
Full (partially Finished) |
|
CoolingType
|
Central Air Conditioning |
|
ExteriorFinish
|
Siding |
|
FlooringType
|
Wall-to-wall Carpet, Linoleum |
|
FoundationType
|
Poured Concrete |
|
HalfBathTotal
|
1 |
|
HeatingFuel
|
Natural Gas |
|
HeatingType
|
Forced Air |
|
StoriesTotal
|
2 |
|
Type
|
Row / Townhouse |
|
UtilityWater
|
Municipal Water |
Parking
|
Attached Garage
|
|
|
Inside Entry
|
|
|
Surfaced
|
|
Land
|
Acreage
|
No |
|
FenceType
|
Fenced Yard |
|
LandAmenities
|
Public Transit, Recreation Nearby, Shopping |
|
Sewer
|
Municipal Sewage System |
|
SizeDepth
|
101 Ft ,10 In |
|
SizeFrontage
|
24 Ft |
|
SizeIrregular
|
24 Ft X 101.81 Ft |
|
SizeTotalText
|
24 Ft X 101.81 Ft |
|
ZoningDescription
|
Residential |
Rooms
| Level |
Type |
Length |
Width |
Dimensions |
|
Second Level |
Primary Bedroom |
|
|
14'8" x 11'2" |
|
Second Level |
Bedroom |
|
|
11'2" x 9'9" |
|
Second Level |
Bedroom |
|
|
11'2" x 9'3" |
|
Second Level |
4pc Bathroom |
|
|
8'5" x 4'11" |
|
Basement |
Recreation Room |
|
|
22'11" x 14'8" |
|
Basement |
Laundry Room |
|
|
12'9" x 4'6" |
|
Main Level |
Living Room/dining Room |
|
|
15'0" x 12'11" |
|
Main Level |
Dining Room |
|
|
10'0" x 9'11" |
|
Main Level |
Kitchen |
|
|
9'11" x 9'11" |
|
Main Level |
2pc Bathroom |
|
|
4'11" x 4'10" |
https://www.realtor.ca/real-estate/27466747/628-seyton-drive-ottawa-westcliffe-estates














