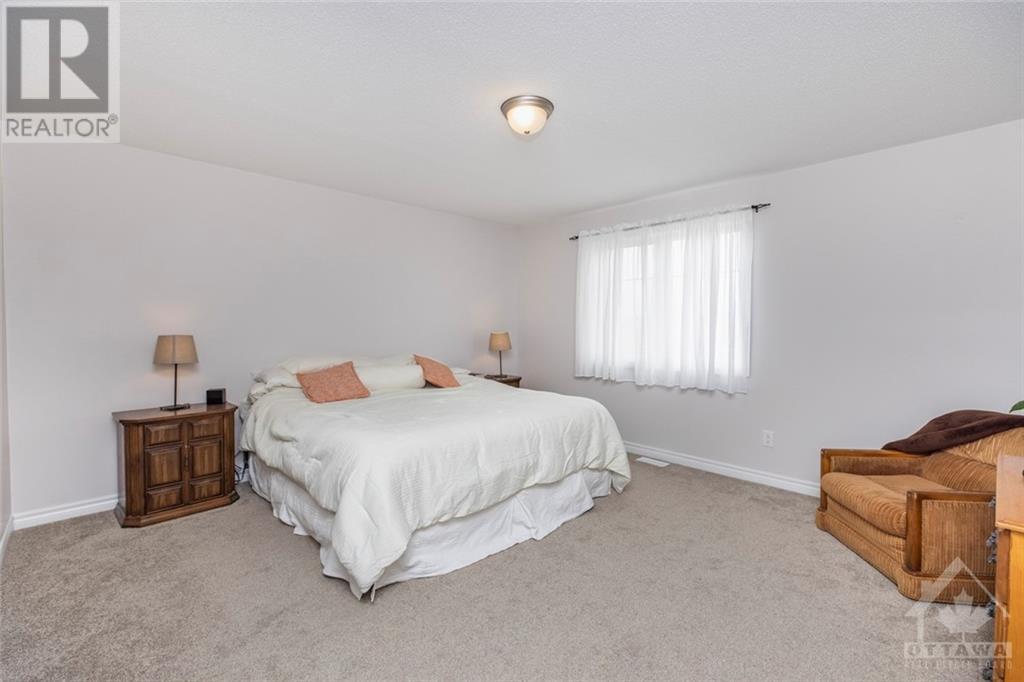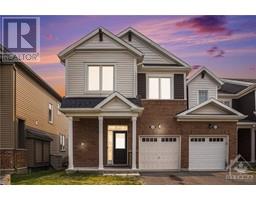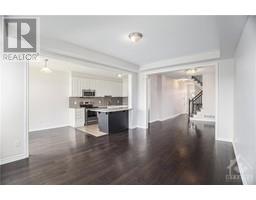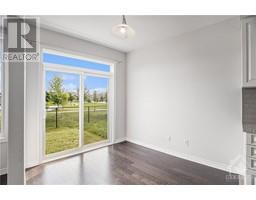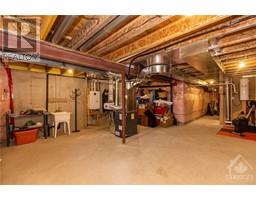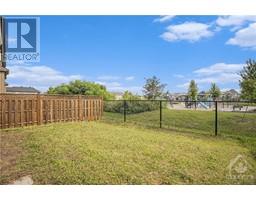628 Monardia Way Orleans, Ontario K4A 1C8
$2,895 Monthly
Welcome to 628 Monardia Way. This beautiful property Mattamy built end unit in Orleans is waiting for you! This townhome has 3 beautiful bedrooms, 3 bathrooms and highend finishes throughout. The kitchen features elegant Quartz countertops, all stainless steel appliances and plenty of large cabinet space. Powder room, formal dining area and living room with beautiful gas fireplace complete the main floor. The second floor has a spacious primary bedroom and a lovely high end ensuite with Quartz counters, a soaker tub and a stand-up shower as well. Two more large bedrooms PLUS a laundry room complete the second level. No rear neighbours and the backyard looks onto a park! This home is the complete package! Don't miss out, book your showing today! (id:43934)
Property Details
| MLS® Number | 1413573 |
| Property Type | Single Family |
| Neigbourhood | Avalon |
| AmenitiesNearBy | Public Transit, Recreation Nearby, Shopping |
| CommunityFeatures | Family Oriented |
| ParkingSpaceTotal | 2 |
Building
| BathroomTotal | 3 |
| BedroomsAboveGround | 3 |
| BedroomsTotal | 3 |
| Amenities | Laundry - In Suite |
| Appliances | Refrigerator, Dishwasher, Dryer, Microwave Range Hood Combo, Stove, Washer |
| BasementDevelopment | Unfinished |
| BasementType | Full (unfinished) |
| ConstructedDate | 2018 |
| CoolingType | Central Air Conditioning |
| ExteriorFinish | Brick, Siding |
| FireplacePresent | Yes |
| FireplaceTotal | 1 |
| FlooringType | Wall-to-wall Carpet, Hardwood, Tile |
| HalfBathTotal | 1 |
| HeatingFuel | Natural Gas |
| HeatingType | Forced Air |
| StoriesTotal | 2 |
| Type | Row / Townhouse |
| UtilityWater | Municipal Water |
Parking
| Attached Garage | |
| Surfaced |
Land
| Acreage | No |
| LandAmenities | Public Transit, Recreation Nearby, Shopping |
| Sewer | Municipal Sewage System |
| SizeDepth | 82 Ft |
| SizeFrontage | 26 Ft ,11 In |
| SizeIrregular | 26.9 Ft X 82.02 Ft |
| SizeTotalText | 26.9 Ft X 82.02 Ft |
| ZoningDescription | Residential |
Rooms
| Level | Type | Length | Width | Dimensions |
|---|---|---|---|---|
| Second Level | Bedroom | 9'8" x 16'3" | ||
| Second Level | Primary Bedroom | 14'10" x 19'2" | ||
| Second Level | Bedroom | 10'10" x 11'6" | ||
| Second Level | 4pc Bathroom | 6'0" x 8'10" | ||
| Basement | Recreation Room | 20'7" x 27'1" | ||
| Main Level | Dining Room | 11'11" x 10'5" | ||
| Main Level | Living Room | 11'11" x 15'10" | ||
| Main Level | Kitchen | 8'5" x 13'1" | ||
| Main Level | 2pc Bathroom | 3'1" x 6'11" | ||
| Main Level | Eating Area | 8'5" x 9'0" |
https://www.realtor.ca/real-estate/27461710/628-monardia-way-orleans-avalon
Interested?
Contact us for more information



















