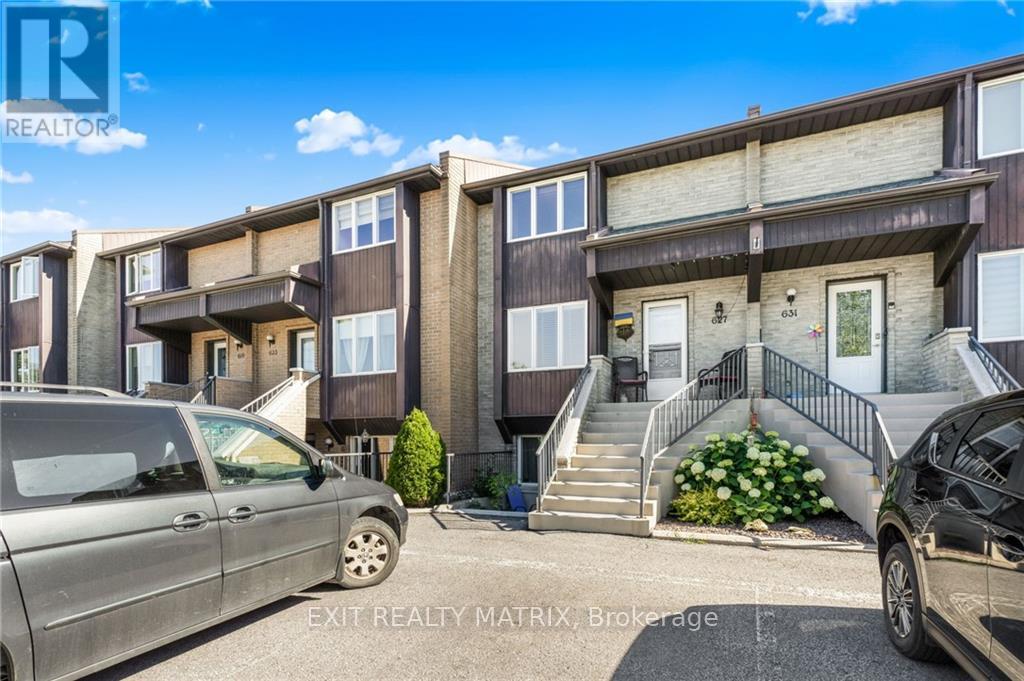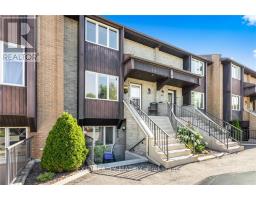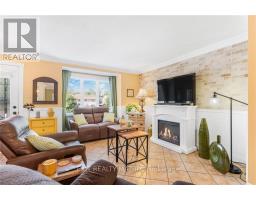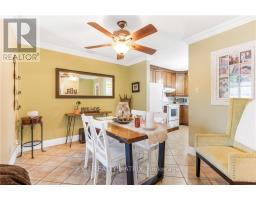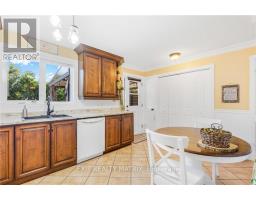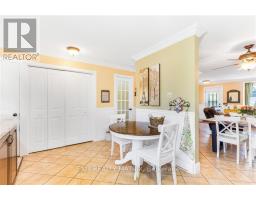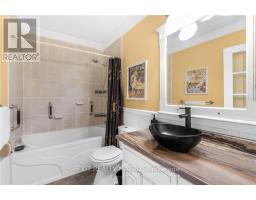627 Spence Avenue Prescott And Russell, Ontario K6A 3J4
$299,000Maintenance, Insurance, Parking
$420 Monthly
Maintenance, Insurance, Parking
$420 MonthlyCondo living at it's best! A bright and spacious main level with the living room open to a wonderful dining area. A practical kitchen design with plenty of cabinets, space for a breakfast table and in-closet washer/dryer connections. Convenient main level powder room. The second level boasts 2 generous size bedrooms and a full bath. Low maintenance ceramic flooring throughout. Accessible through the kitchen is a covered back deck and a lower level patio. ( the hot tub is non functional). A second parking space is available at $250 / year. Carefree, maintenance free living!, Flooring: Ceramic (id:43934)
Property Details
| MLS® Number | X9521517 |
| Property Type | Single Family |
| Neigbourhood | Hawkesbury |
| Community Name | 612 - Hawkesbury |
| AmenitiesNearBy | Hospital |
| CommunityFeatures | Pet Restrictions |
| ParkingSpaceTotal | 1 |
| Structure | Deck |
Building
| BathroomTotal | 1 |
| BedroomsAboveGround | 2 |
| BedroomsTotal | 2 |
| Appliances | Dishwasher |
| ExteriorFinish | Brick |
| FoundationType | Concrete |
| HeatingFuel | Electric |
| HeatingType | Heat Pump |
| StoriesTotal | 2 |
| SizeInterior | 899.9921 - 998.9921 Sqft |
| Type | Row / Townhouse |
| UtilityWater | Municipal Water |
Land
| Acreage | No |
| LandAmenities | Hospital |
| ZoningDescription | Res |
Rooms
| Level | Type | Length | Width | Dimensions |
|---|---|---|---|---|
| Second Level | Primary Bedroom | 5.66 m | 3.55 m | 5.66 m x 3.55 m |
| Second Level | Bedroom | 4.95 m | 3.47 m | 4.95 m x 3.47 m |
| Main Level | Dining Room | 3.55 m | 2.79 m | 3.55 m x 2.79 m |
| Main Level | Living Room | 4.57 m | 3.5 m | 4.57 m x 3.5 m |
| Main Level | Kitchen | 4.64 m | 2.97 m | 4.64 m x 2.97 m |
https://www.realtor.ca/real-estate/27506404/627-spence-avenue-prescott-and-russell-612-hawkesbury
Interested?
Contact us for more information


