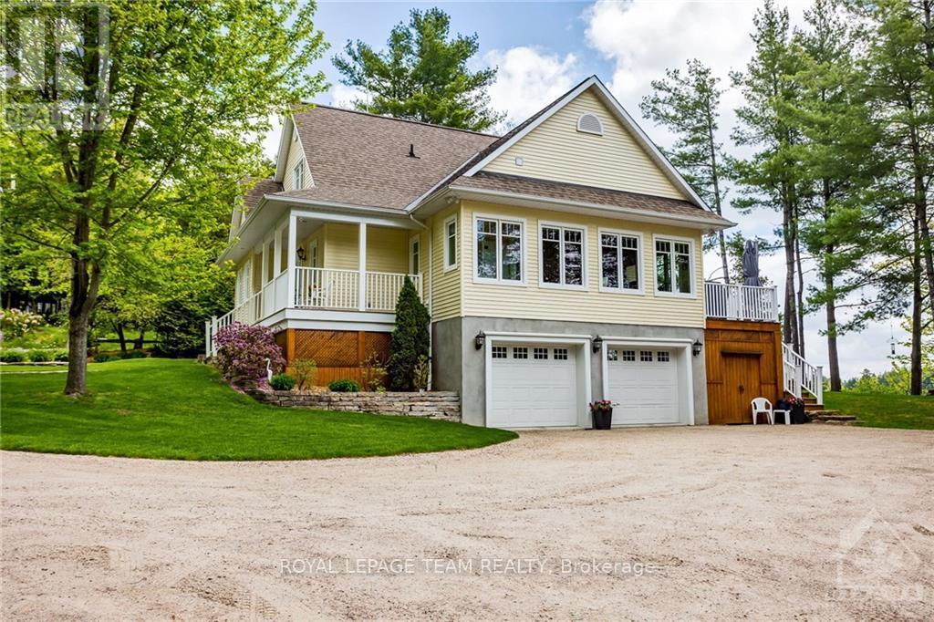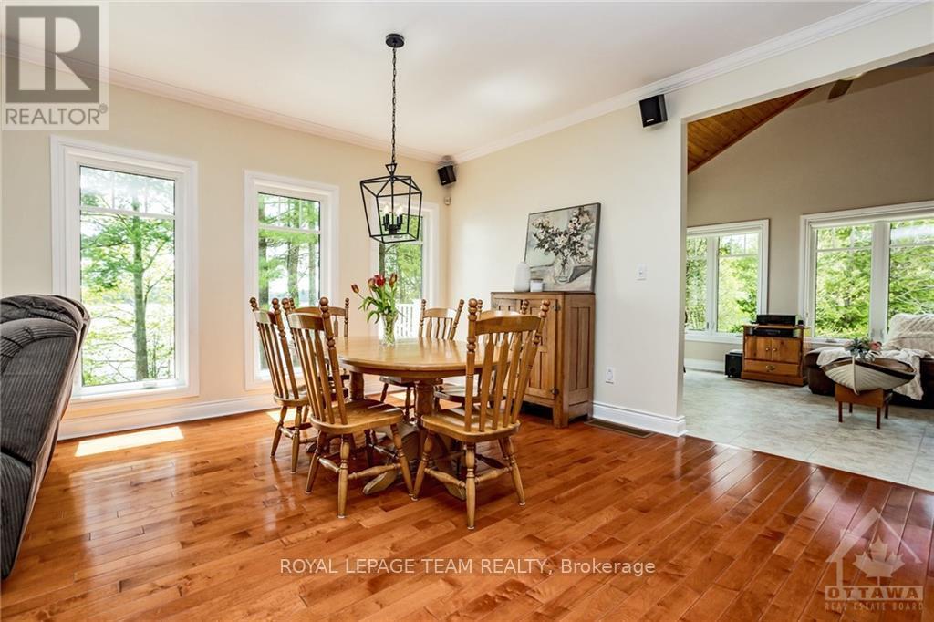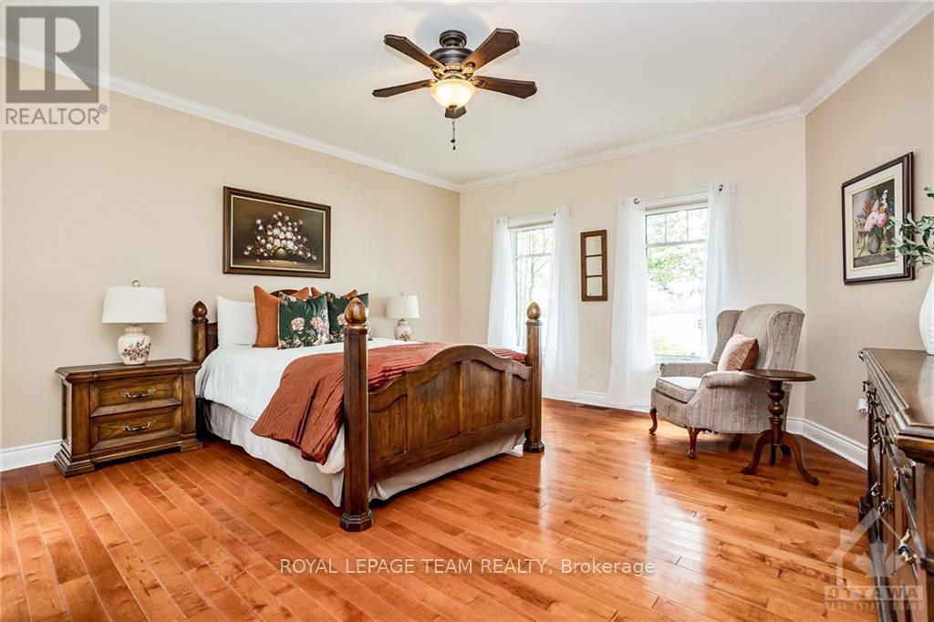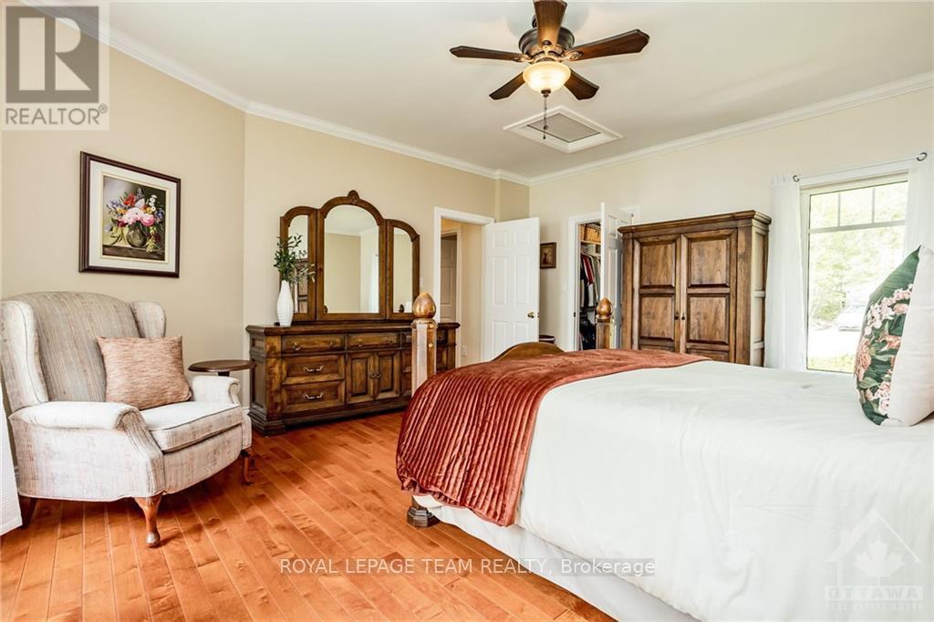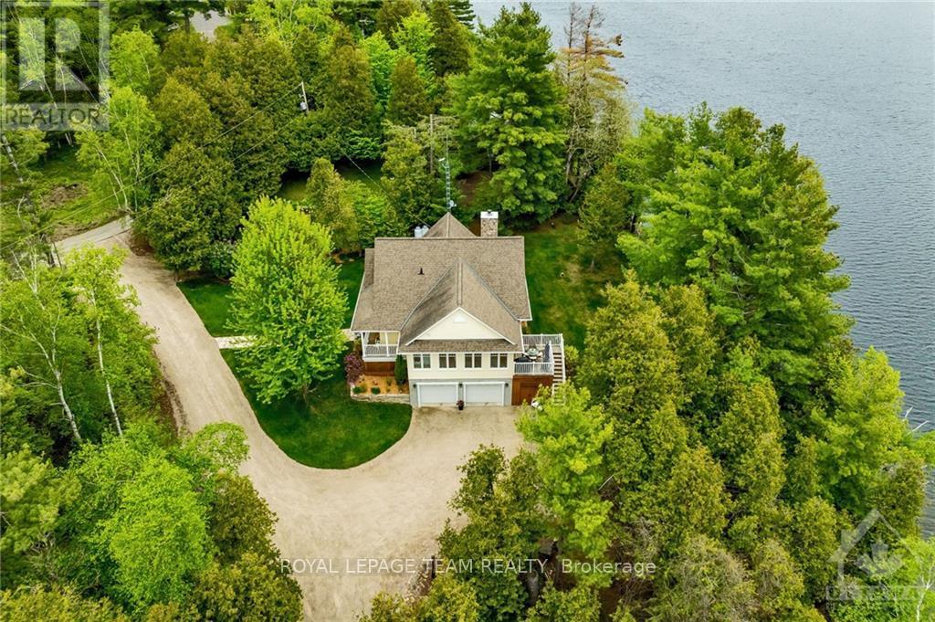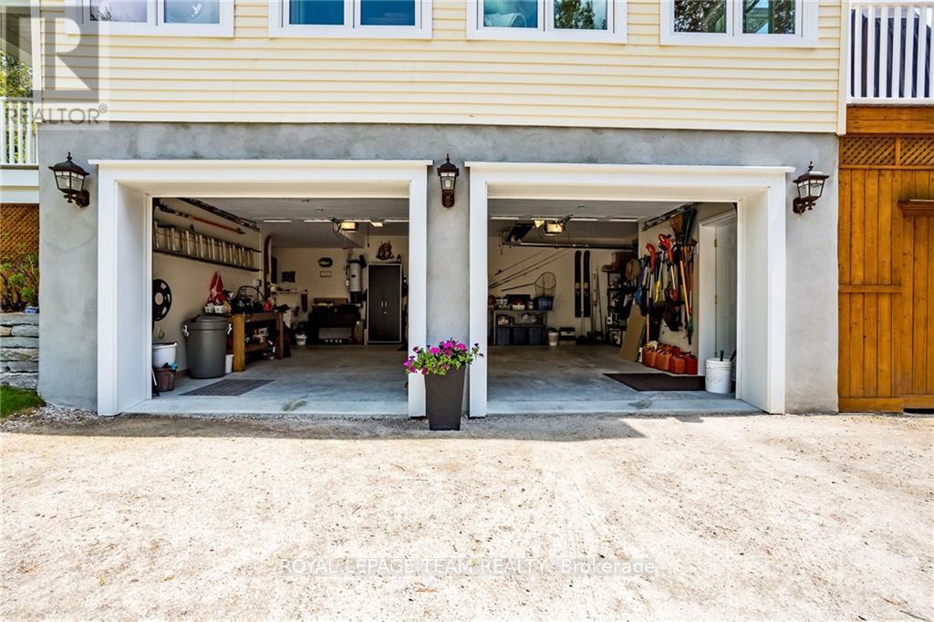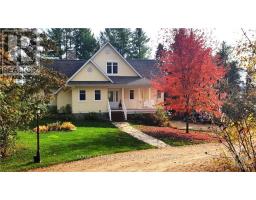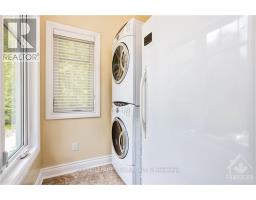3 Bedroom
3 Bathroom
Fireplace
Central Air Conditioning
Forced Air
Waterfront
$1,399,000
ntroducing your dream lakeside escape, perfect for outdoor enthusiasts and waterfront lovers! This lot is a 1/2 acre with 175 feet of pristine waterfront! This 3-bed, 3-bath gem is nestled just 63 feet from the water on the widest stretch of Pike Lake. Step inside to an airy and inviting ambiance, with 9-foot ceilings on the main floor and plenty of windows offering views of the lake and natural light throughout. The kitchen is a chef's delight, boasting Volk custom cabinetry, stainless steel appliances, under-counter lighting, prep sink and a large kitchen island. The knotty pine cathedral sunroom beckons you to relax and enjoy the views, with a walk-out deck perfect for outdoor gatherings. The living room, with its wood-burning fireplace and surround sound system, sets the scene for cozy evenings after a day of adventure. Maple hardwood floors add warmth and elegance throughout the home. The finished basement with high ceilings and large windows adds the perfect additional space for a rec room, office, or additional bedrooms! The property features a 2-car attached heated garage with a workshop area and attached storage shed, providing ample space for all your outdoor gear and projects. Outside, your personal paradise awaits. Enjoy direct access to the water with a large dock, ideal for boating, fishing, and swimming. The property also features a charming treehouse and professional landscaping with an in-ground Rainbird watering system to keep everything lush and green. Embrace the lakeside lifestyle and make this waterfront haven your own! (id:43934)
Property Details
|
MLS® Number
|
X9520775 |
|
Property Type
|
Single Family |
|
Neigbourhood
|
Pike Lake |
|
Community Name
|
904 - Bathurst/Burgess & Sherbrooke (North Burgess) Twp |
|
AmenitiesNearBy
|
Hospital |
|
Features
|
Cul-de-sac, Wooded Area |
|
ParkingSpaceTotal
|
10 |
|
ViewType
|
Direct Water View |
|
WaterFrontType
|
Waterfront |
Building
|
BathroomTotal
|
3 |
|
BedroomsAboveGround
|
3 |
|
BedroomsTotal
|
3 |
|
Amenities
|
Fireplace(s) |
|
Appliances
|
Water Heater, Dishwasher, Dryer, Hood Fan, Refrigerator, Stove, Washer, Wine Fridge |
|
BasementDevelopment
|
Finished |
|
BasementType
|
Full (finished) |
|
ConstructionStyleAttachment
|
Detached |
|
CoolingType
|
Central Air Conditioning |
|
ExteriorFinish
|
Vinyl Siding |
|
FireplacePresent
|
Yes |
|
FireplaceTotal
|
1 |
|
FoundationType
|
Concrete |
|
HalfBathTotal
|
1 |
|
HeatingFuel
|
Propane |
|
HeatingType
|
Forced Air |
|
StoriesTotal
|
2 |
|
Type
|
House |
Parking
|
Attached Garage
|
|
|
Inside Entry
|
|
Land
|
AccessType
|
Private Road, Year-round Access, Private Docking |
|
Acreage
|
No |
|
LandAmenities
|
Hospital |
|
Sewer
|
Septic System |
|
SizeDepth
|
196 Ft |
|
SizeFrontage
|
175 Ft |
|
SizeIrregular
|
175 X 196 Ft ; 0 |
|
SizeTotalText
|
175 X 196 Ft ; 0 |
|
ZoningDescription
|
Lim Serv Res |
Rooms
| Level |
Type |
Length |
Width |
Dimensions |
|
Second Level |
Bedroom |
3.98 m |
4.87 m |
3.98 m x 4.87 m |
|
Second Level |
Bathroom |
1.57 m |
2.92 m |
1.57 m x 2.92 m |
|
Second Level |
Bedroom |
4.54 m |
4.85 m |
4.54 m x 4.85 m |
|
Basement |
Family Room |
4.41 m |
4.74 m |
4.41 m x 4.74 m |
|
Basement |
Family Room |
4.16 m |
4.14 m |
4.16 m x 4.14 m |
|
Main Level |
Dining Room |
3.35 m |
4.26 m |
3.35 m x 4.26 m |
|
Main Level |
Living Room |
4.31 m |
4.36 m |
4.31 m x 4.36 m |
|
Main Level |
Primary Bedroom |
4.59 m |
5.1 m |
4.59 m x 5.1 m |
|
Main Level |
Bathroom |
3.37 m |
4.11 m |
3.37 m x 4.11 m |
|
Main Level |
Sunroom |
3.5 m |
5.43 m |
3.5 m x 5.43 m |
|
Main Level |
Kitchen |
4.26 m |
4.39 m |
4.26 m x 4.39 m |
|
Main Level |
Bathroom |
1.49 m |
1.82 m |
1.49 m x 1.82 m |
https://www.realtor.ca/real-estate/27508542/627-pike-lake-route-6-road-lanark-904-bathurstburgess-sherbrooke-north-burgess-twp



