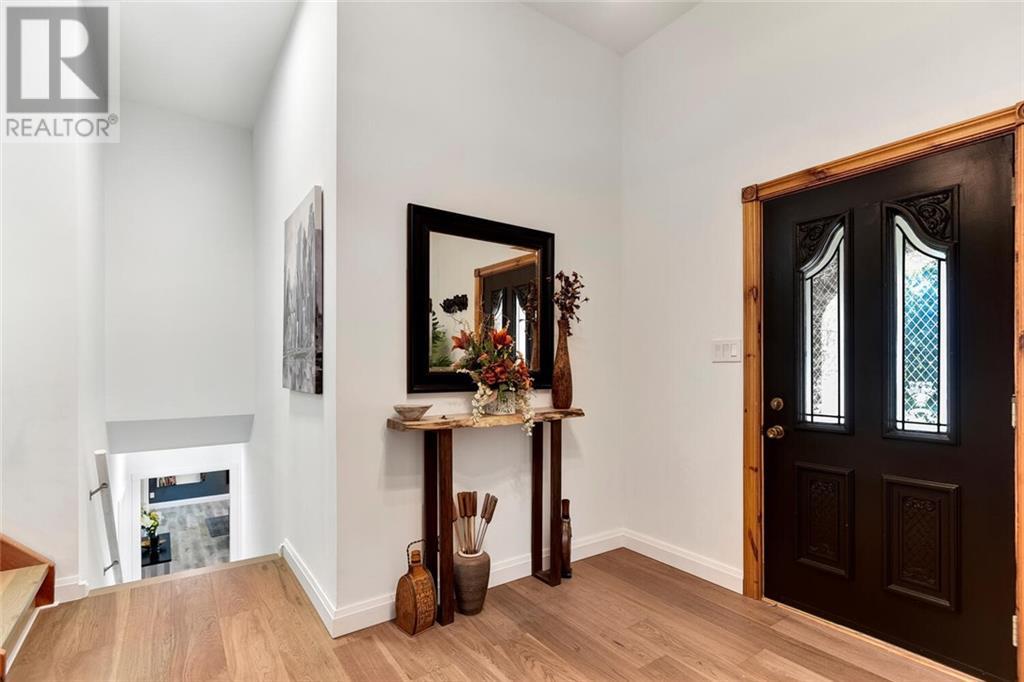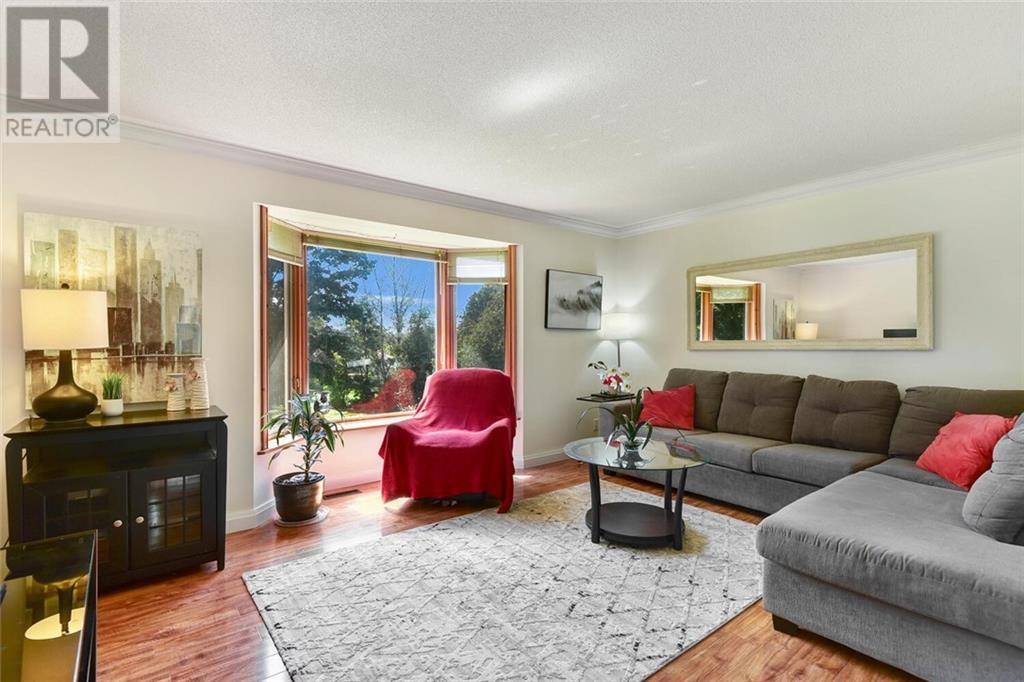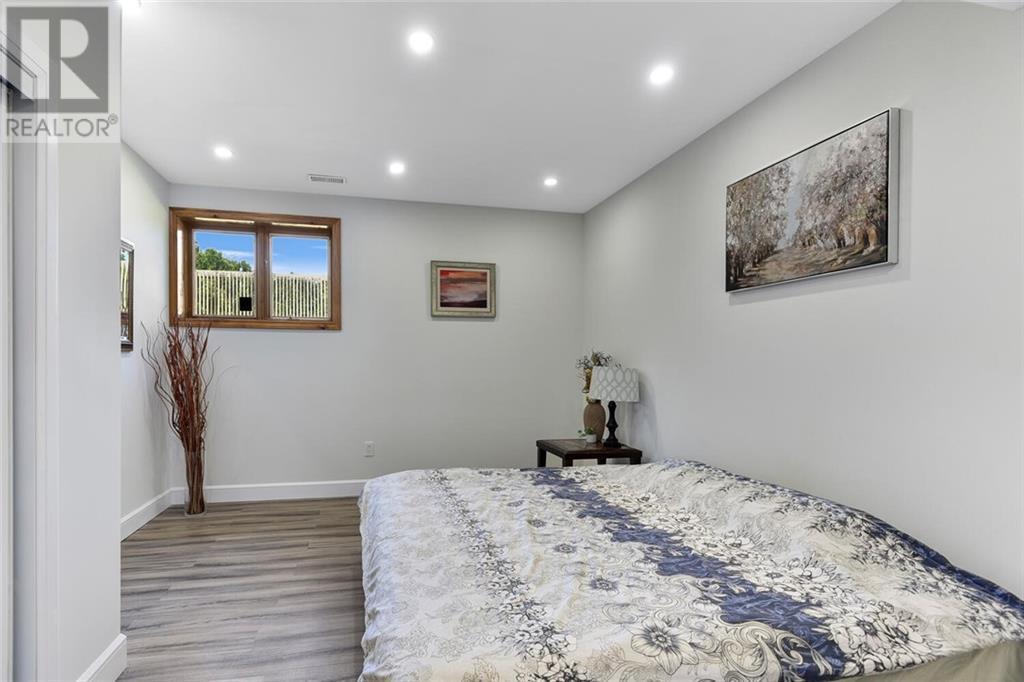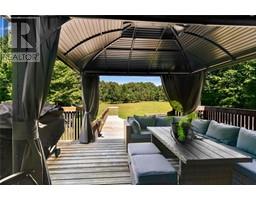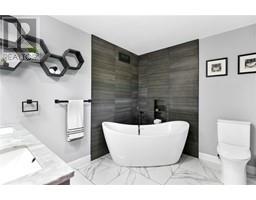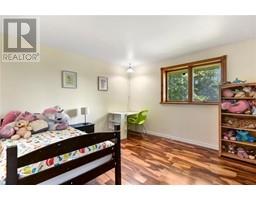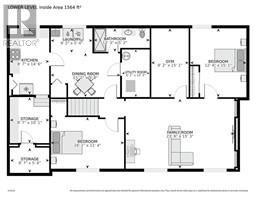6248 6th Concession Road Augusta, Ontario K6V 5T2
$824,900
This home has 1723 square feet on the main level, and the lower level is finished and almost the same finished sq ft.It sits on 94.8 acres of land,so there's plenty of room to grow into or for a multi-generational home.The main level of this home features an updated large kitchen with an island for extra counter space cupboards,and a place for the kids to eat or do their homework.The large dining room is great for entertaining and has patio doors that open to the back deck.The deck used to have a pool, and the deck is still there if the new owners want to install another pool.This property has a large PR with an updated four-piece ensuite bathroom, two additional bedrooms, and an updated three-piece bathroom.The lower level is finished and would make a great space for an in-law suite. The possibilities are unlimited. This property has over 90 acres, which would be perfect for a workshop or garage to store your toys. The property also has a lot of privacy.book your showing today!. (id:43934)
Open House
This property has open houses!
1:00 pm
Ends at:3:00 pm
95 acres approx. plus two finished levels move in ready...
Property Details
| MLS® Number | 1408676 |
| Property Type | Single Family |
| Neigbourhood | North of Algonquin |
| Features | Acreage, Automatic Garage Door Opener |
| ParkingSpaceTotal | 6 |
| Structure | Deck |
Building
| BathroomTotal | 3 |
| BedroomsAboveGround | 3 |
| BedroomsBelowGround | 2 |
| BedroomsTotal | 5 |
| Appliances | Refrigerator, Dishwasher, Dryer, Hood Fan, Stove, Washer, Blinds |
| ArchitecturalStyle | Raised Ranch |
| BasementDevelopment | Finished |
| BasementType | Full (finished) |
| ConstructedDate | 1987 |
| ConstructionStyleAttachment | Detached |
| CoolingType | Heat Pump |
| ExteriorFinish | Brick |
| FireplacePresent | Yes |
| FireplaceTotal | 1 |
| Fixture | Drapes/window Coverings, Ceiling Fans |
| FlooringType | Hardwood, Laminate, Ceramic |
| FoundationType | Block |
| HeatingFuel | Geo Thermal |
| HeatingType | Heat Pump |
| StoriesTotal | 1 |
| SizeExterior | 1723 Sqft |
| Type | House |
| UtilityWater | Drilled Well |
Parking
| Attached Garage | |
| Surfaced |
Land
| Acreage | Yes |
| Sewer | Septic System |
| SizeIrregular | 94.8 |
| SizeTotal | 94.8 Ac |
| SizeTotalText | 94.8 Ac |
| ZoningDescription | Rural Residential |
Rooms
| Level | Type | Length | Width | Dimensions |
|---|---|---|---|---|
| Lower Level | Kitchen | 9'8" x 15'2" | ||
| Lower Level | Pantry | 8'7" x 10'1" | ||
| Lower Level | Bedroom | 11'4" x 16'1" | ||
| Lower Level | Bedroom | 12'4" x 15'1" | ||
| Lower Level | 3pc Bathroom | 5'2" x 12'3" | ||
| Lower Level | Gym | 8'2" x 15'1" | ||
| Lower Level | Utility Room | 6'1" x 10'5" | ||
| Lower Level | Laundry Room | 5'4" x 9'2" | ||
| Lower Level | Storage | 5'6" x 8'7" | ||
| Main Level | Foyer | 8'11" x 10'3" | ||
| Main Level | Kitchen | 14'9" x 17'4" | ||
| Main Level | Dining Room | 10'0" x 19'2" | ||
| Main Level | Living Room | 13'3" x 16'0" | ||
| Main Level | Primary Bedroom | 14'1" x 14'10" | ||
| Main Level | 4pc Ensuite Bath | 8'5" x 9'11" | ||
| Main Level | Bedroom | 11'7" x 12'1" | ||
| Main Level | Bedroom | 11'7" x 11'11" | ||
| Main Level | Family Room | 15'3" x 23'9" | ||
| Main Level | 3pc Bathroom | 6'2" x 9'11" |
https://www.realtor.ca/real-estate/27357294/6248-6th-concession-road-augusta-north-of-algonquin
Interested?
Contact us for more information


