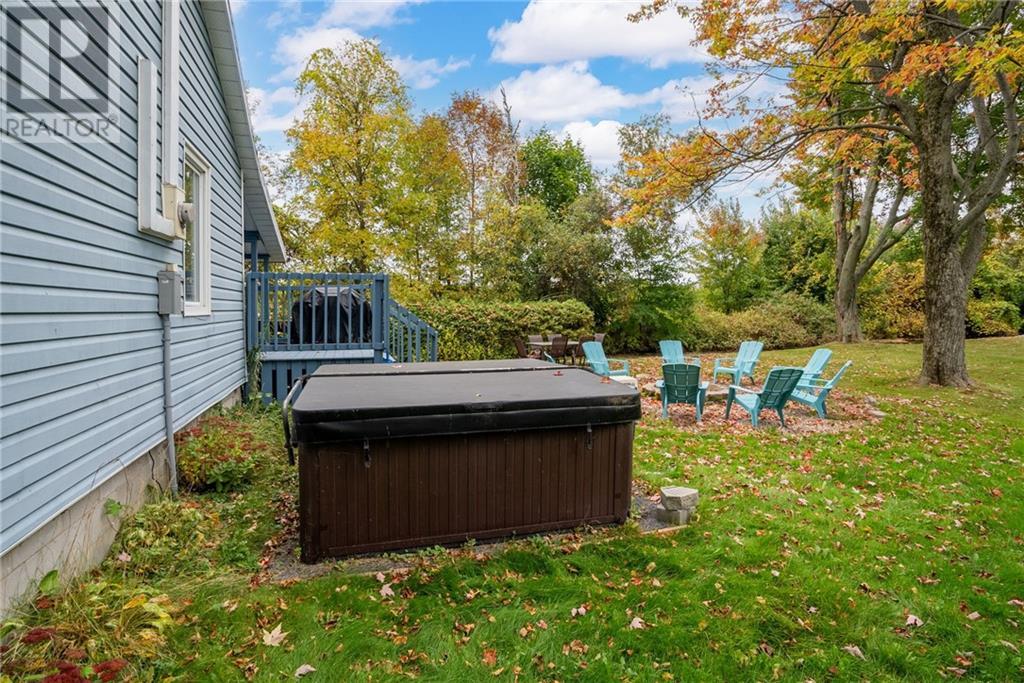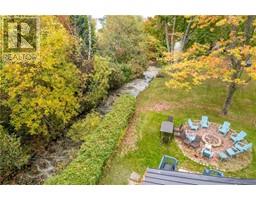6235 Sara Drive Lancaster, Ontario K0C 1N0
$320,000Maintenance, Other, See Remarks, Parcel of Tied Land
$100 Yearly
Maintenance, Other, See Remarks, Parcel of Tied Land
$100 YearlyStep into a world of year-round serenity at this charming 4-bedroom cottage with shared water access, where comfort meets convenience. Whether you're looking for a permanent residence, a seasonal escape, or an investment opportunity, this property has it all. With its prime location and welcoming allure, this cottage presents an excellent opportunity for Airbnb hosting, allowing you to capitalize on the growing demand for vacation rentals in the area. The open-concept kitchen, living room, and dining area create a welcoming atmosphere, perfect for entertaining or simply relaxing with loved ones. The living room offers a cozy woodstove, ideal for snuggling up during chilly evenings. Outside, you'll find a detached garage, offering additional storage space for your outdoor gear or workshop needs. Situated just moments away from Highway 401, Cornwall, and the Quebec border, this home provides easy access to amenities and is great for commuters! (id:43934)
Property Details
| MLS® Number | 1387178 |
| Property Type | Single Family |
| Neigbourhood | McLaughlin's point |
| ParkingSpaceTotal | 3 |
Building
| BathroomTotal | 1 |
| BedroomsAboveGround | 4 |
| BedroomsTotal | 4 |
| Appliances | Refrigerator, Microwave, Stove |
| ArchitecturalStyle | Bungalow |
| BasementDevelopment | Not Applicable |
| BasementType | Crawl Space (not Applicable) |
| ConstructedDate | 1957 |
| ConstructionStyleAttachment | Detached |
| CoolingType | None |
| ExteriorFinish | Siding, Vinyl |
| FireplacePresent | Yes |
| FireplaceTotal | 1 |
| FlooringType | Linoleum |
| FoundationType | Block |
| HeatingFuel | Electric |
| HeatingType | Baseboard Heaters |
| StoriesTotal | 1 |
| Type | House |
| UtilityWater | Sand Point |
Parking
| Detached Garage |
Land
| Acreage | No |
| Sewer | Septic System |
| SizeDepth | 57 Ft |
| SizeFrontage | 100 Ft |
| SizeIrregular | 100 Ft X 57 Ft |
| SizeTotalText | 100 Ft X 57 Ft |
| ZoningDescription | Flood Plain- Res |
Rooms
| Level | Type | Length | Width | Dimensions |
|---|---|---|---|---|
| Main Level | Bedroom | 7'0" x 8'5" | ||
| Main Level | Bedroom | 7'0" x 8'5" | ||
| Main Level | Bedroom | 7'0" x 8'5" | ||
| Main Level | Bedroom | 6'8" x 8'1" | ||
| Main Level | Kitchen | 7'10" x 14'8" | ||
| Main Level | 4pc Bathroom | 5'9" x 7'2" | ||
| Main Level | Living Room/dining Room | 14'0" x 16'0" |
https://www.realtor.ca/real-estate/26768304/6235-sara-drive-lancaster-mclaughlins-point
Interested?
Contact us for more information





















































