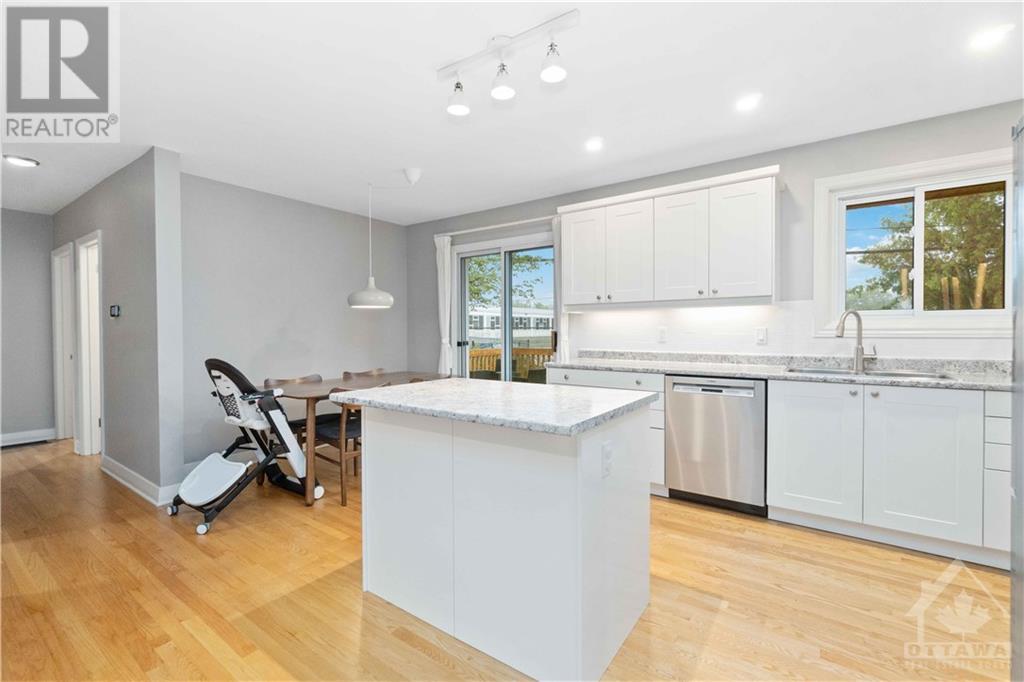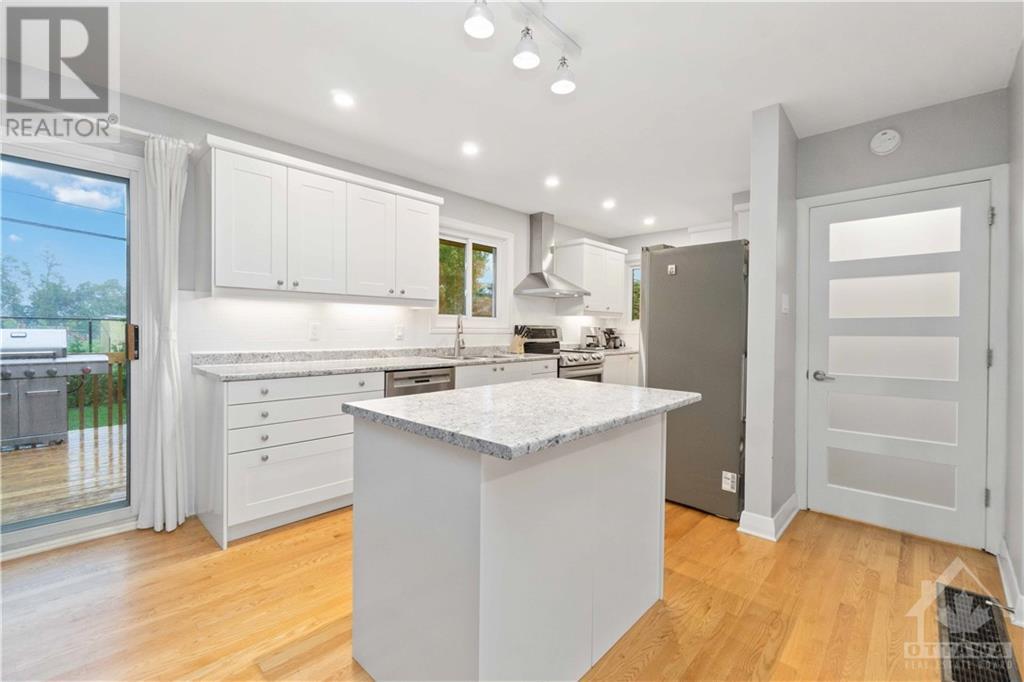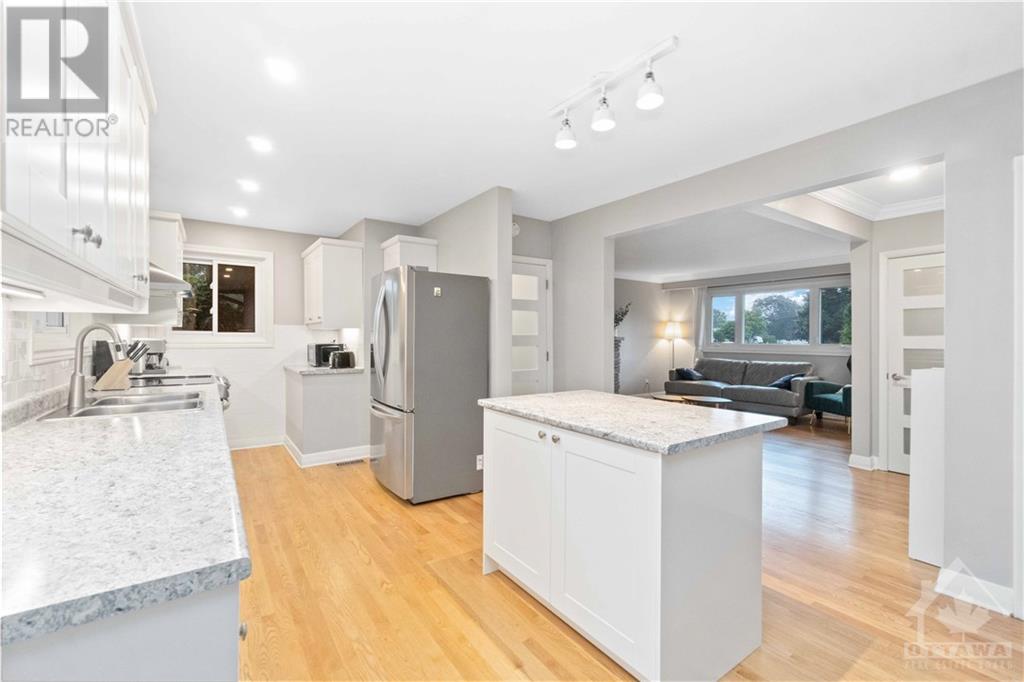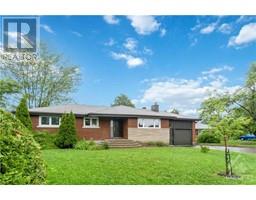61 Majestic Drive Nepean, Ontario K2G 1C9
$2,900 Monthly
This well maintained 3 Bed 1.5 Bath is situated in wonderful Manordale. It is literally a stone’s throw from several good schools w/ good access to shopping & transit. What more as one ask for? This updated abode features a main floor layout that is cozy & inviting. The kitchen, eating area & living room are spacious w/ an awesome flow. A beautiful deck & wonderful backyard are easily accessible just off the eating area, great for entertaining. The home is bright & airy & with 3bdrms, it truly offers plenty of space for all. There is loads of space in the basement. It features a good size rec room, a couple of nice storage areas, a massive utility room & a very functional office/bedroom. Most of the basement boasts brand new quality under pad & carpeting. The attached super spacious garage provides protection from the Ottawa winters. Check it out today! The property is vacant so GO & SHOW! Looking for a max 1 year lease at the owners plan to return Q3 in 2025. (id:43934)
Property Details
| MLS® Number | 1404366 |
| Property Type | Single Family |
| Neigbourhood | Manordale |
| AmenitiesNearBy | Public Transit, Recreation Nearby, Shopping |
| CommunityFeatures | Family Oriented |
| Features | Flat Site, Automatic Garage Door Opener |
| ParkingSpaceTotal | 3 |
| StorageType | Storage Shed |
| Structure | Deck |
Building
| BathroomTotal | 2 |
| BedroomsAboveGround | 3 |
| BedroomsBelowGround | 1 |
| BedroomsTotal | 4 |
| Amenities | Laundry - In Suite |
| Appliances | Refrigerator, Dishwasher, Dryer, Hood Fan, Stove, Washer |
| ArchitecturalStyle | Bungalow |
| BasementDevelopment | Finished |
| BasementType | Full (finished) |
| ConstructedDate | 1959 |
| ConstructionStyleAttachment | Detached |
| CoolingType | Central Air Conditioning |
| ExteriorFinish | Stone, Brick, Vinyl |
| FireplacePresent | Yes |
| FireplaceTotal | 1 |
| FlooringType | Wall-to-wall Carpet, Hardwood, Ceramic |
| HalfBathTotal | 1 |
| HeatingFuel | Natural Gas |
| HeatingType | Forced Air |
| StoriesTotal | 1 |
| Type | House |
| UtilityWater | Municipal Water |
Parking
| Attached Garage |
Land
| Acreage | No |
| LandAmenities | Public Transit, Recreation Nearby, Shopping |
| Sewer | Municipal Sewage System |
| SizeDepth | 100 Ft |
| SizeFrontage | 75 Ft |
| SizeIrregular | 75 Ft X 100 Ft |
| SizeTotalText | 75 Ft X 100 Ft |
| ZoningDescription | R1f |
Rooms
| Level | Type | Length | Width | Dimensions |
|---|---|---|---|---|
| Basement | Recreation Room | 13'9" x 11'6" | ||
| Basement | Recreation Room | 24'8" x 10'11" | ||
| Basement | 2pc Bathroom | 4'8" x 5'3" | ||
| Basement | Storage | 4'3" x 13'4" | ||
| Basement | Office | 12'9" x 10'10" | ||
| Basement | Utility Room | 18'4" x 11'9" | ||
| Main Level | Foyer | 5'7" x 3'10" | ||
| Main Level | Living Room | 13'2" x 15'7" | ||
| Main Level | Kitchen | 15'11" x 8'8" | ||
| Main Level | Eating Area | 7'8" x 8'1" | ||
| Main Level | 3pc Bathroom | 4'10" x 8'0" | ||
| Main Level | Primary Bedroom | 11'9" x 11'2" | ||
| Main Level | Bedroom | 11'9" x 8'2" | ||
| Main Level | Bedroom | 9'4" x 11'2" | ||
| Main Level | Other | 13'2" x 20'8" |
Utilities
| Fully serviced | Available |
https://www.realtor.ca/real-estate/27217082/61-majestic-drive-nepean-manordale
Interested?
Contact us for more information



























































