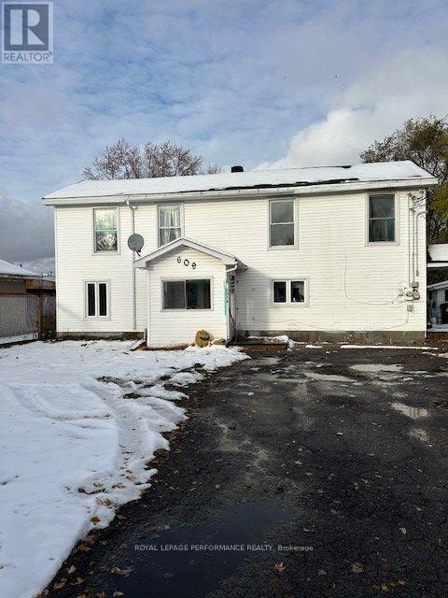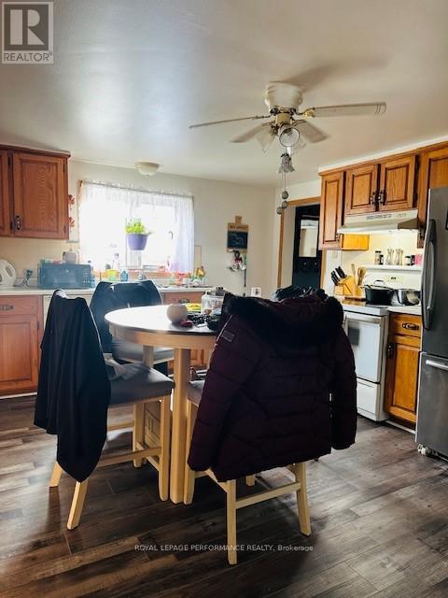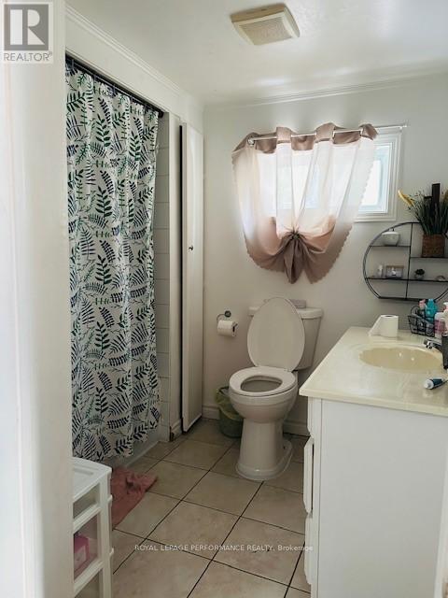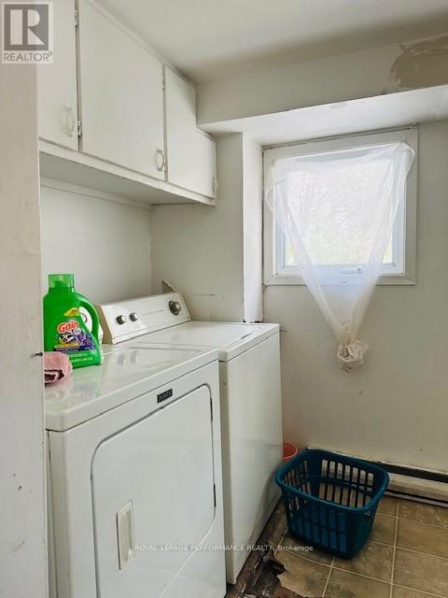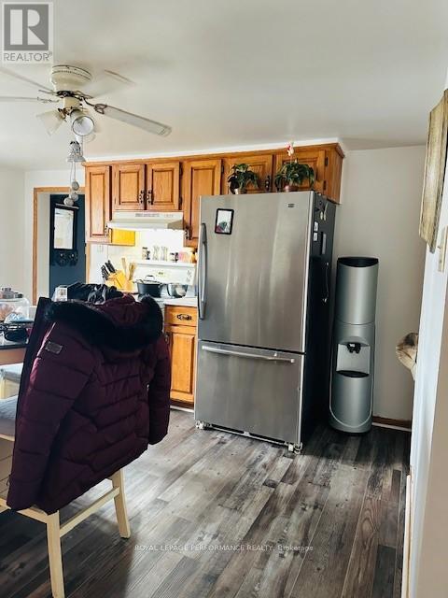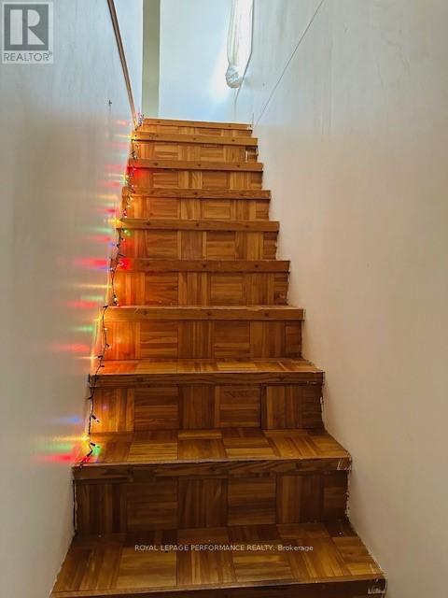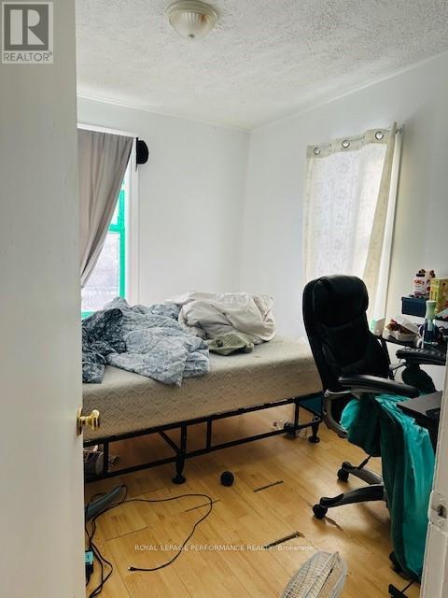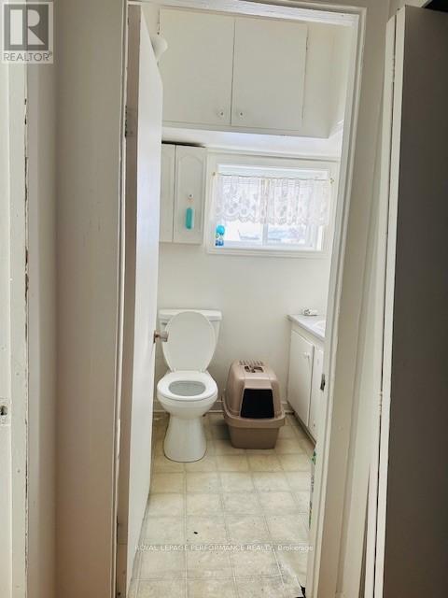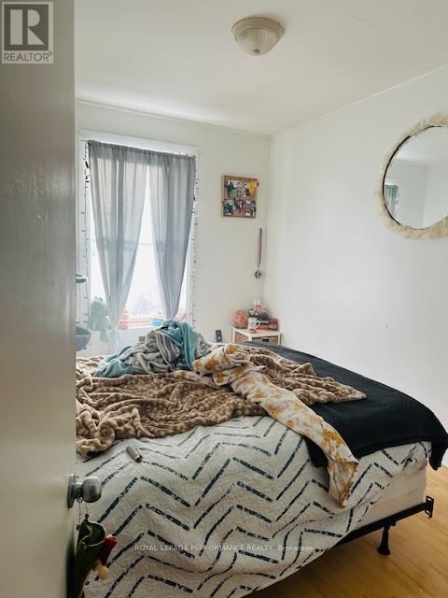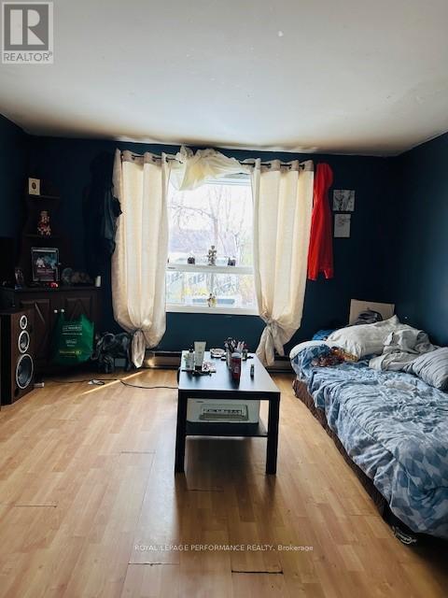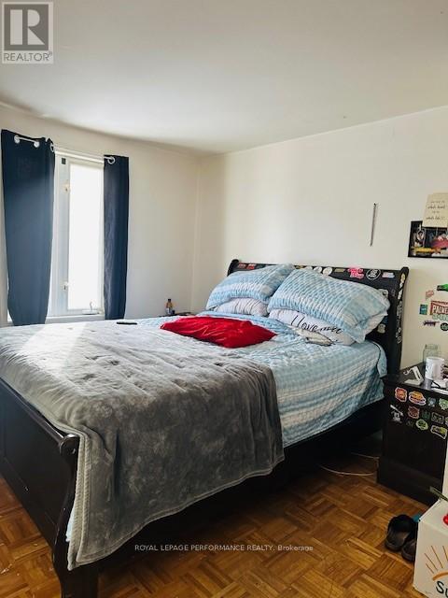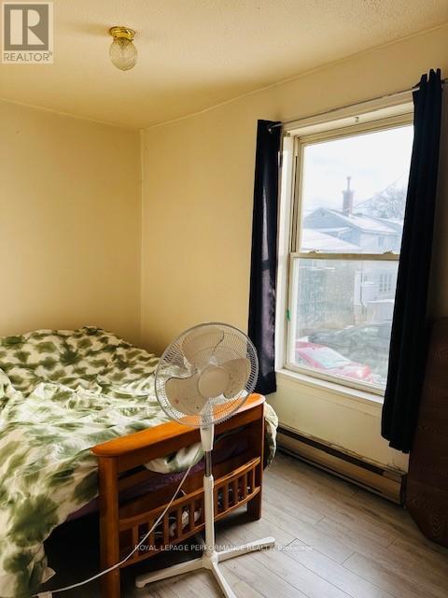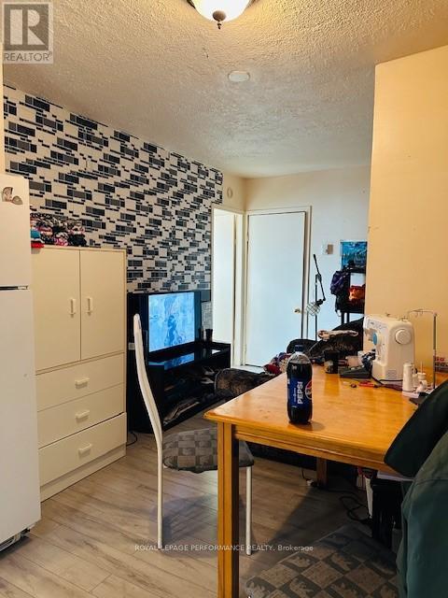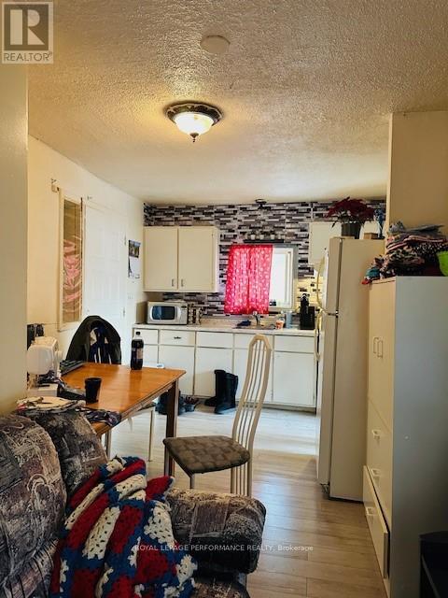609 Regent Street Hawkesbury, Ontario K6A 1G2
4 Bedroom
3 Bathroom
1,500 - 2,000 ft2
None
Baseboard Heaters
$289,000
Duplex located in center town of Hawkesbury within walking distance to shopping, park, and recreational center. Main level 3 bedrooms and 1.5 bathrooms pays $1600 + hydro. Separate laundry room, spacious kitchen with plenty of cabinets. Upper level 1 bedroom unit pays $1000 plus hydro. Plenty of parking, good cash flow, and many renovations accomplished throughout the years. (id:43934)
Property Details
| MLS® Number | X12545098 |
| Property Type | Multi-family |
| Community Name | 612 - Hawkesbury |
| Parking Space Total | 6 |
Building
| Bathroom Total | 3 |
| Bedrooms Above Ground | 4 |
| Bedrooms Total | 4 |
| Basement Type | Crawl Space |
| Cooling Type | None |
| Exterior Finish | Vinyl Siding |
| Foundation Type | Concrete |
| Half Bath Total | 1 |
| Heating Fuel | Electric |
| Heating Type | Baseboard Heaters |
| Stories Total | 2 |
| Size Interior | 1,500 - 2,000 Ft2 |
| Type | Duplex |
| Utility Water | Municipal Water |
Parking
| No Garage |
Land
| Acreage | No |
| Sewer | Sanitary Sewer |
| Size Depth | 64 Ft ,1 In |
| Size Frontage | 57 Ft ,4 In |
| Size Irregular | 57.4 X 64.1 Ft |
| Size Total Text | 57.4 X 64.1 Ft |
| Zoning Description | R2 |
https://www.realtor.ca/real-estate/29103740/609-regent-street-hawkesbury-612-hawkesbury
Contact Us
Contact us for more information

