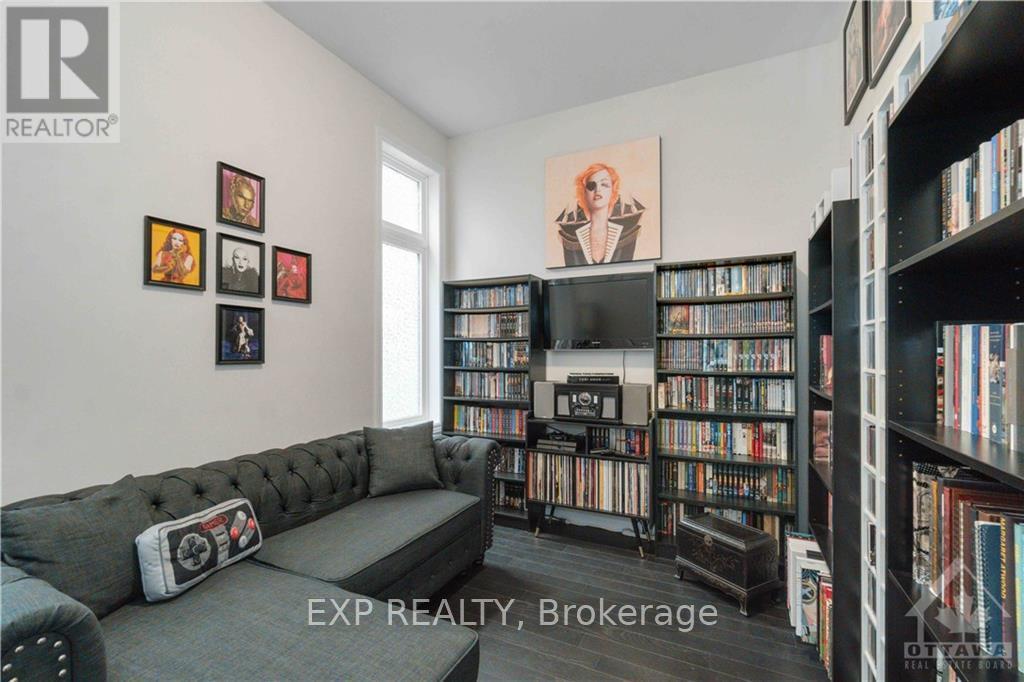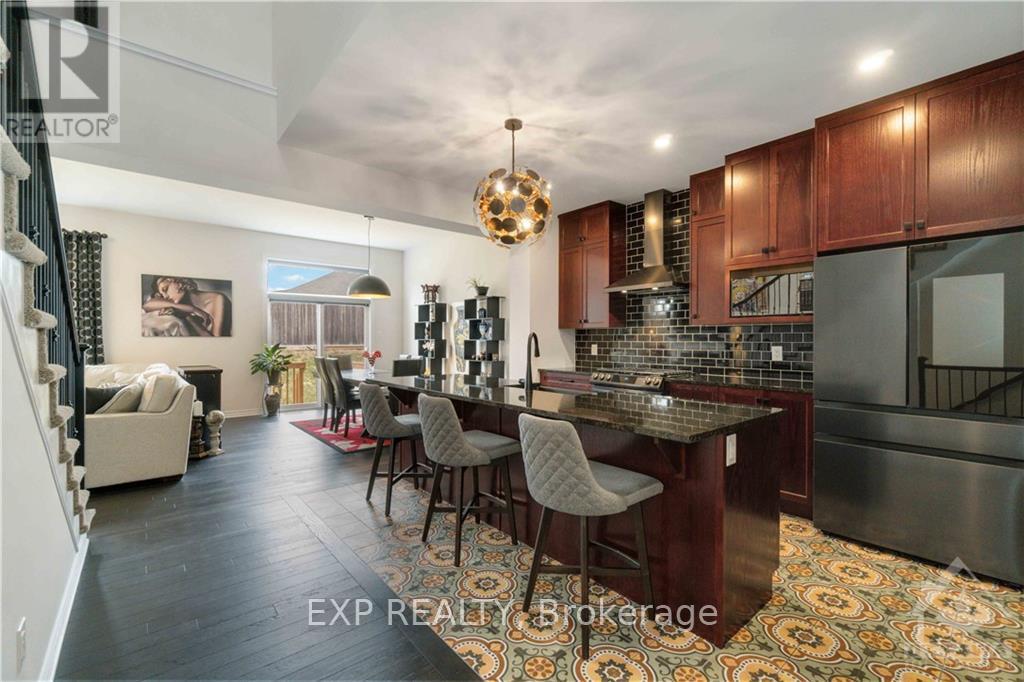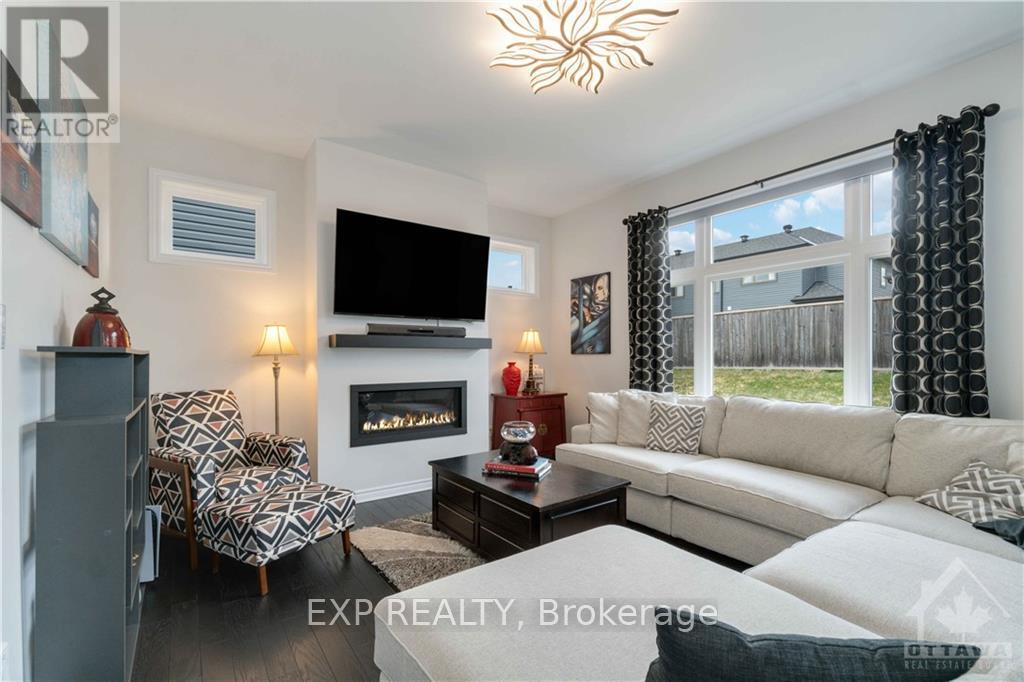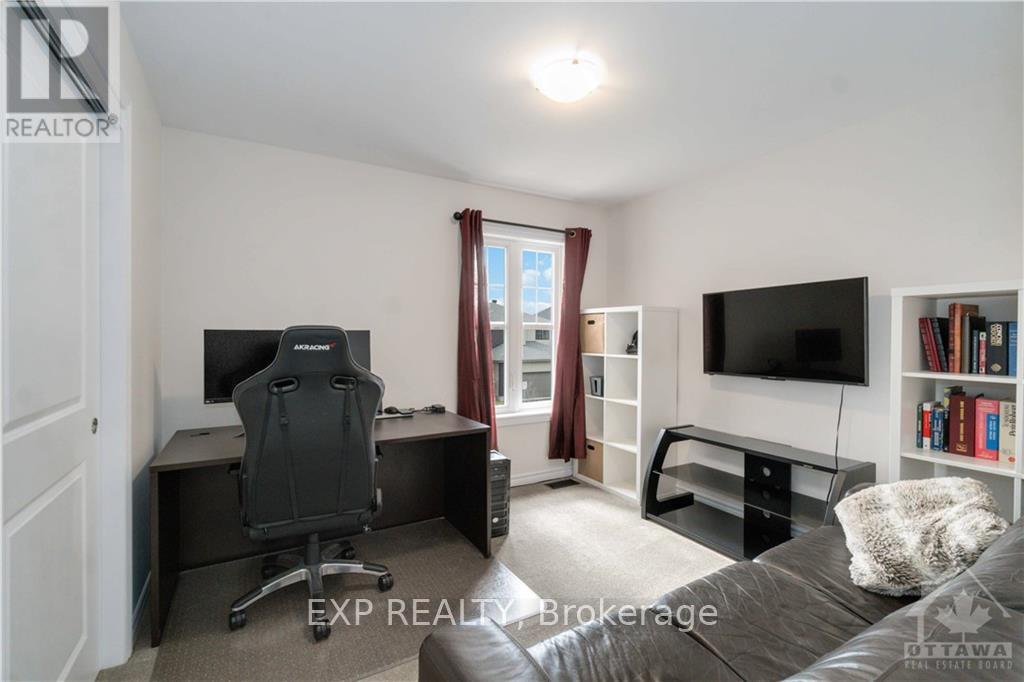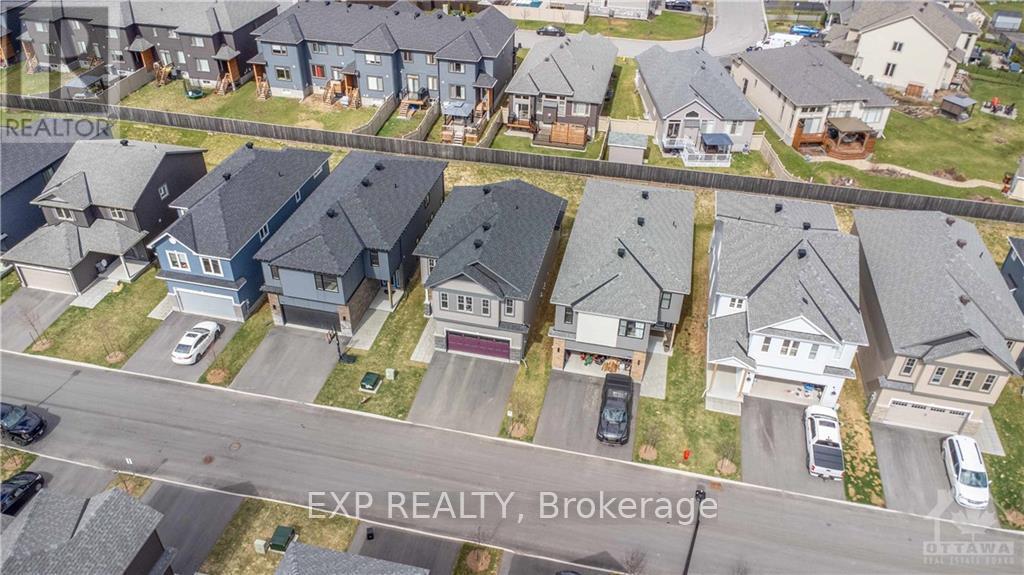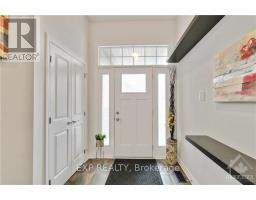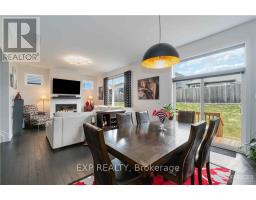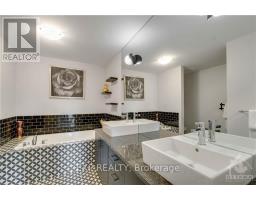4 Bedroom
3 Bathroom
Central Air Conditioning
Forced Air
$799,900
Flooring: Tile, Welcome home to 604 Enclave Lane! Spacious and upgraded family home in Rockland. 4 Bedrooms, 2.5 Bathrooms and a 2 car garage, this recently built home is within walking distance of recreation, golfing and the Ottawa River. Upgrades include a gas fireplace unit, upgraded tile in the mudroom and kitchen, upgraded hardwood on the main floor with matching railing handles throughout, upgraded carpet on the stairs and second floor, and much more. Ensuite bathroom features upgraded floor tile, granite countertops, bath and shower tiles, and shower design. 10 Foot high ceilings throughout the main floor and large windows create a bright and gorgeous living space. Don't miss your chance to see this beautiful family home in a quiet neighborhood - book your showing today! 24 hours irrevocable on all offers. Common element fee of $95.00/month for road maintenance and snow removal., Flooring: Hardwood, Flooring: Carpet Wall To Wall (id:43934)
Property Details
|
MLS® Number
|
X9523193 |
|
Property Type
|
Single Family |
|
Neigbourhood
|
Clarence Crossing/Rockland |
|
Community Name
|
606 - Town of Rockland |
|
AmenitiesNearBy
|
Park |
|
Features
|
Cul-de-sac |
|
ParkingSpaceTotal
|
4 |
Building
|
BathroomTotal
|
3 |
|
BedroomsAboveGround
|
4 |
|
BedroomsTotal
|
4 |
|
Appliances
|
Dishwasher, Dryer, Hood Fan, Microwave, Refrigerator, Stove, Washer |
|
BasementDevelopment
|
Finished |
|
BasementType
|
Full (finished) |
|
ConstructionStyleAttachment
|
Detached |
|
CoolingType
|
Central Air Conditioning |
|
ExteriorFinish
|
Brick |
|
FoundationType
|
Concrete |
|
HeatingFuel
|
Natural Gas |
|
HeatingType
|
Forced Air |
|
StoriesTotal
|
2 |
|
Type
|
House |
Parking
Land
|
Acreage
|
No |
|
LandAmenities
|
Park |
|
Sewer
|
Sanitary Sewer |
|
SizeDepth
|
114 Ft ,9 In |
|
SizeFrontage
|
37 Ft |
|
SizeIrregular
|
37.01 X 114.83 Ft ; 0 |
|
SizeTotalText
|
37.01 X 114.83 Ft ; 0 |
|
ZoningDescription
|
Residential |
Rooms
| Level |
Type |
Length |
Width |
Dimensions |
|
Second Level |
Bathroom |
|
|
Measurements not available |
|
Second Level |
Bedroom |
3.32 m |
3.02 m |
3.32 m x 3.02 m |
|
Second Level |
Bedroom |
3.2 m |
3.35 m |
3.2 m x 3.35 m |
|
Second Level |
Bedroom |
2.79 m |
3.04 m |
2.79 m x 3.04 m |
|
Second Level |
Primary Bedroom |
3.83 m |
4.57 m |
3.83 m x 4.57 m |
|
Second Level |
Other |
|
|
Measurements not available |
|
Lower Level |
Recreational, Games Room |
|
|
Measurements not available |
|
Main Level |
Living Room |
6.01 m |
4.26 m |
6.01 m x 4.26 m |
|
Main Level |
Dining Room |
4.19 m |
4.26 m |
4.19 m x 4.26 m |
|
Main Level |
Kitchen |
3.07 m |
4.57 m |
3.07 m x 4.57 m |
|
Main Level |
Foyer |
|
|
Measurements not available |
|
Main Level |
Mud Room |
|
|
Measurements not available |
|
Main Level |
Bathroom |
|
|
Measurements not available |
|
Main Level |
Office |
2.74 m |
3.65 m |
2.74 m x 3.65 m |
Utilities
|
Natural Gas Available
|
Available |
https://www.realtor.ca/real-estate/27512838/604-enclave-lane-prescott-and-russell-606-town-of-rockland



