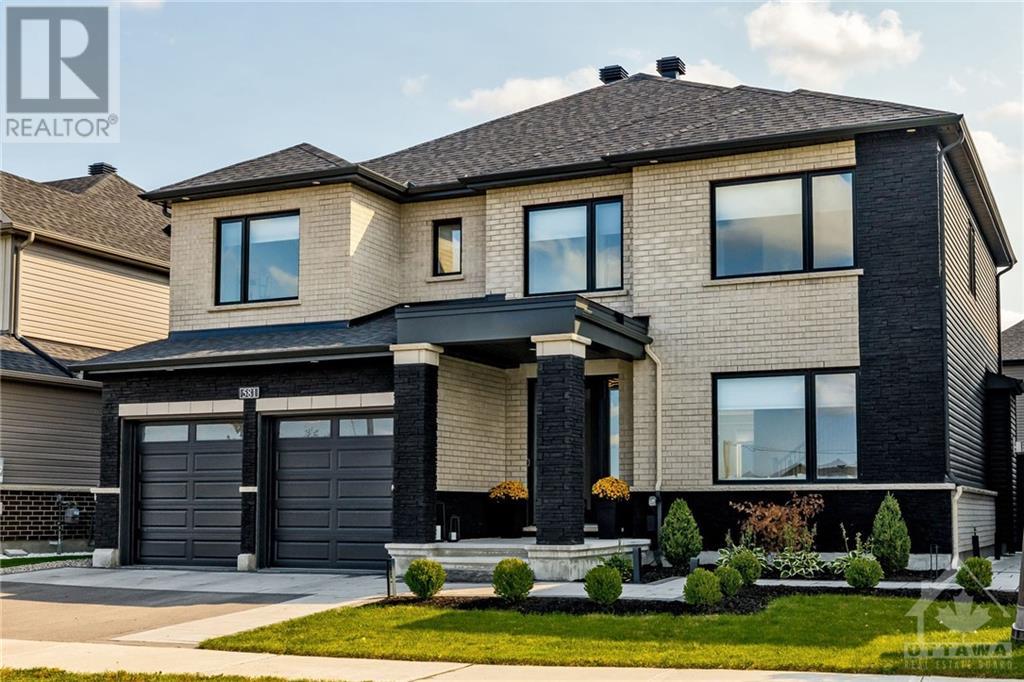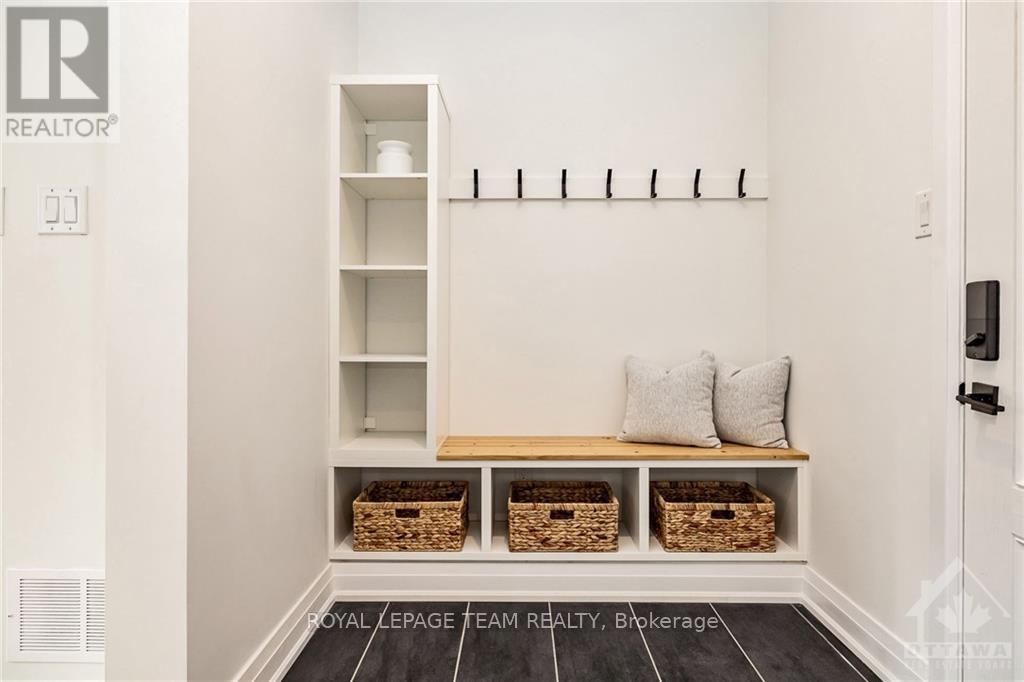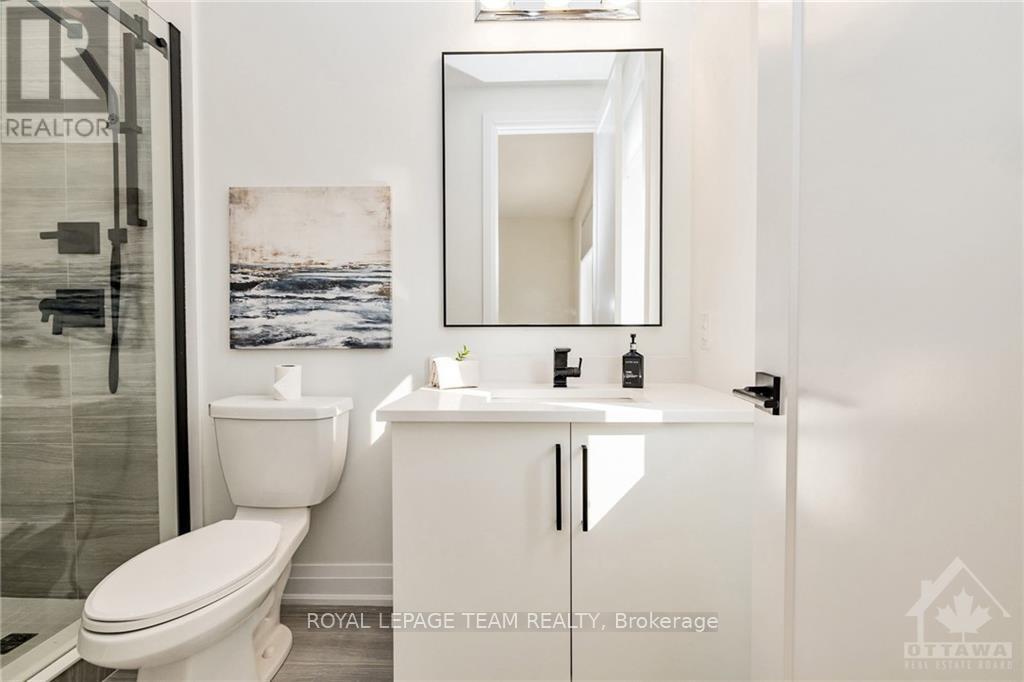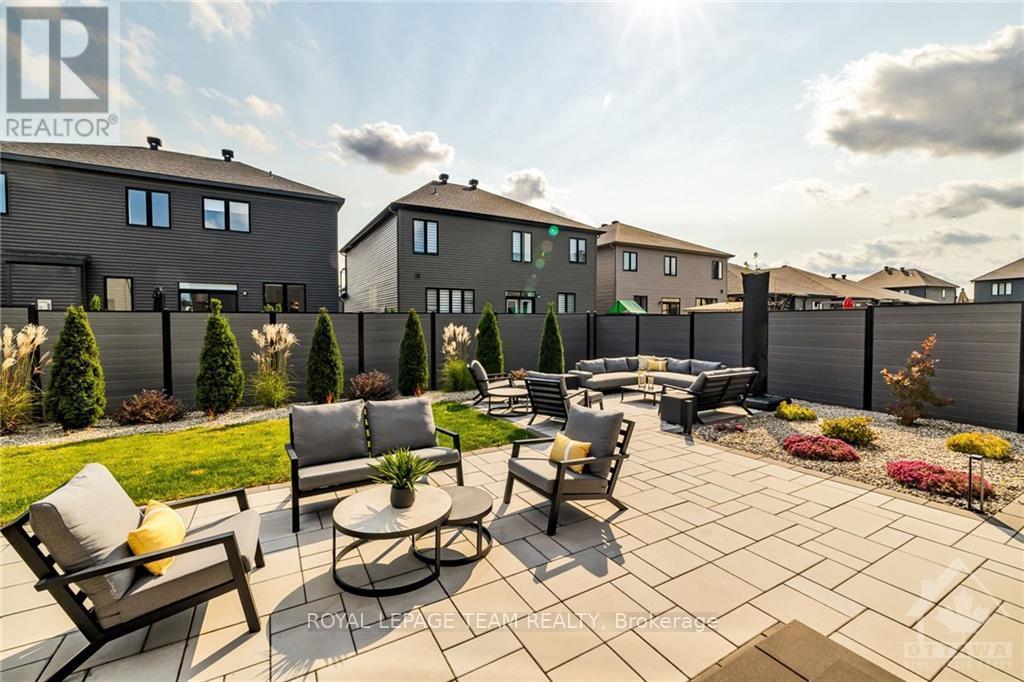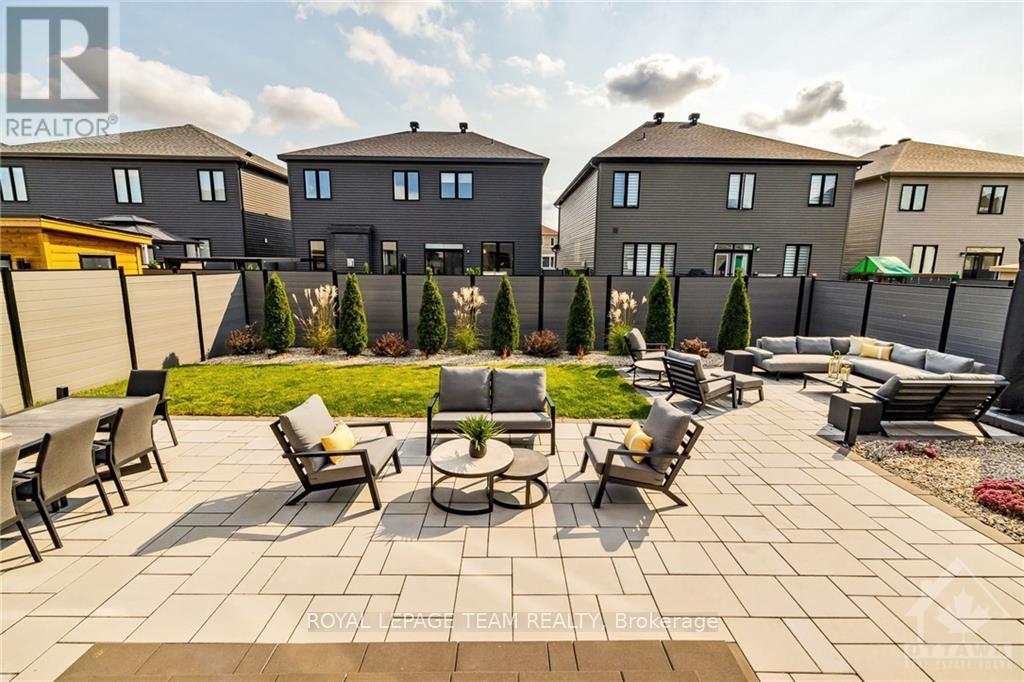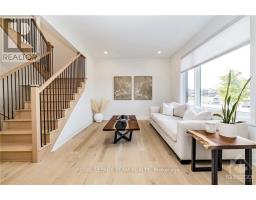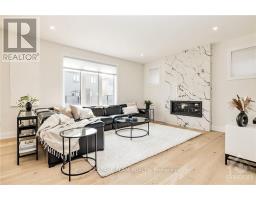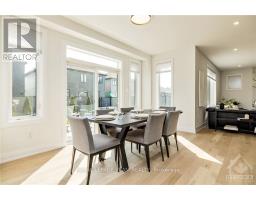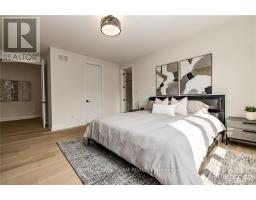4 Bedroom
Fireplace
Central Air Conditioning
Forced Air
$1,249,000
Flooring: Hardwood, Over $300,000 in upgrades, this luxurious turn-key home is a must-see! Family friendly street - one of the very few with sidewalks, providing instant access to nature trails, water reservoir, and parks - ideal for bike riding, scooters, strollers and walking pets. Enjoy a meandering promenade directly into the village accessing all of its wonderful amenities, only minutes away! Ideal setting for families with private low-maintenance backyard oasis with irrigation system and gas bbq hookup. Step inside to a spacious, sun-drenched layout perfect for both elegant entertaining & everyday living. The gourmet kitchen is a chef’s dream, complete with an oversized waterfall island, enviable walk-in pantry plus a bonus cozy seating nook with custom coffee bar for your morning brew or evening cocktail. Upstairs, four generously sized bedrooms including a luxurious primary suite with a spa-inspired ensuite, stand-alone tub, custom five-foot shower, & a large walk-in closet. A must-see! (id:43934)
Property Details
|
MLS® Number
|
X9521820 |
|
Property Type
|
Single Family |
|
Neigbourhood
|
Mahogany Community |
|
Community Name
|
8003 - Mahogany Community |
|
AmenitiesNearBy
|
Park |
|
ParkingSpaceTotal
|
4 |
Building
|
BedroomsAboveGround
|
4 |
|
BedroomsTotal
|
4 |
|
Amenities
|
Fireplace(s) |
|
Appliances
|
Dishwasher, Dryer, Hood Fan, Refrigerator, Stove, Washer |
|
BasementDevelopment
|
Unfinished |
|
BasementType
|
Full (unfinished) |
|
ConstructionStyleAttachment
|
Detached |
|
CoolingType
|
Central Air Conditioning |
|
ExteriorFinish
|
Brick, Stone |
|
FireplacePresent
|
Yes |
|
FireplaceTotal
|
1 |
|
FoundationType
|
Concrete |
|
HeatingFuel
|
Natural Gas |
|
HeatingType
|
Forced Air |
|
StoriesTotal
|
2 |
|
Type
|
House |
|
UtilityWater
|
Municipal Water |
Parking
Land
|
Acreage
|
No |
|
FenceType
|
Fenced Yard |
|
LandAmenities
|
Park |
|
Sewer
|
Sanitary Sewer |
|
SizeDepth
|
100 Ft |
|
SizeFrontage
|
52 Ft |
|
SizeIrregular
|
52 X 100 Ft ; 0 |
|
SizeTotalText
|
52 X 100 Ft ; 0 |
|
ZoningDescription
|
V1c[870r] S404 |
Rooms
| Level |
Type |
Length |
Width |
Dimensions |
|
Second Level |
Bathroom |
2.79 m |
3.4 m |
2.79 m x 3.4 m |
|
Second Level |
Bedroom |
4.52 m |
3.58 m |
4.52 m x 3.58 m |
|
Second Level |
Bathroom |
2.66 m |
1.49 m |
2.66 m x 1.49 m |
|
Second Level |
Primary Bedroom |
4.54 m |
6.14 m |
4.54 m x 6.14 m |
|
Second Level |
Bathroom |
4.14 m |
2.81 m |
4.14 m x 2.81 m |
|
Second Level |
Laundry Room |
1.82 m |
2.38 m |
1.82 m x 2.38 m |
|
Second Level |
Bedroom |
4.34 m |
3.35 m |
4.34 m x 3.35 m |
|
Second Level |
Bedroom |
6.95 m |
3.37 m |
6.95 m x 3.37 m |
|
Main Level |
Mud Room |
2.59 m |
1.93 m |
2.59 m x 1.93 m |
|
Main Level |
Sitting Room |
2.81 m |
4.41 m |
2.81 m x 4.41 m |
|
Main Level |
Kitchen |
3.04 m |
2.26 m |
3.04 m x 2.26 m |
|
Main Level |
Dining Room |
3.04 m |
2.26 m |
3.04 m x 2.26 m |
|
Main Level |
Family Room |
4.34 m |
5.15 m |
4.34 m x 5.15 m |
|
Main Level |
Living Room |
3.3 m |
4.24 m |
3.3 m x 4.24 m |
|
Main Level |
Foyer |
2.59 m |
2.89 m |
2.59 m x 2.89 m |
|
Main Level |
Bathroom |
1.9 m |
1.6 m |
1.9 m x 1.6 m |
https://www.realtor.ca/real-estate/27509302/581-bridgeport-avenue-ottawa-8003-mahogany-community


