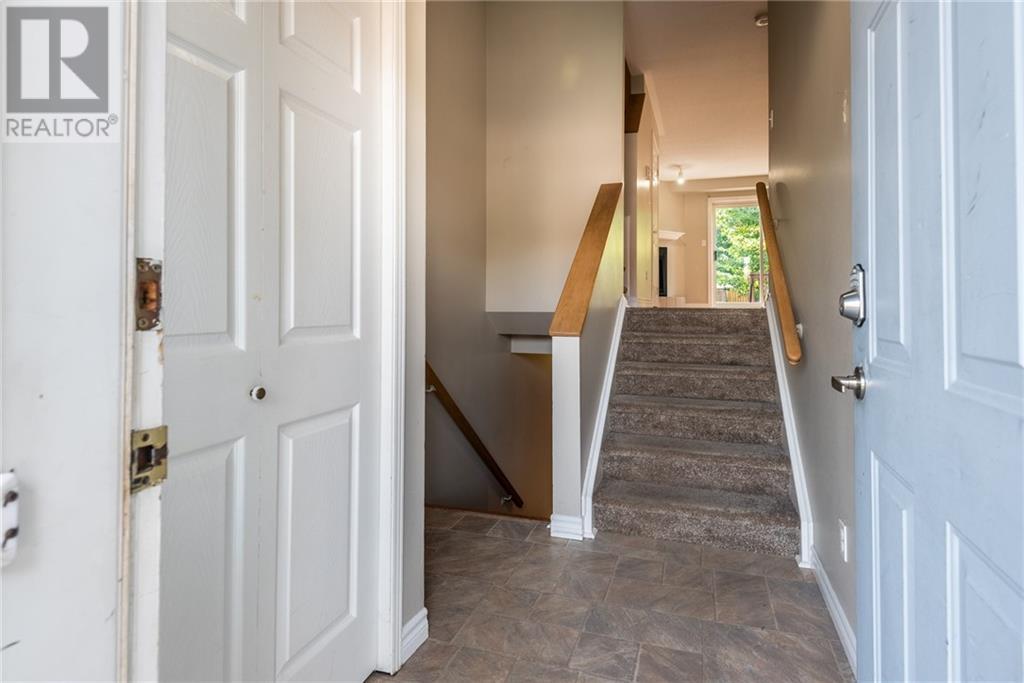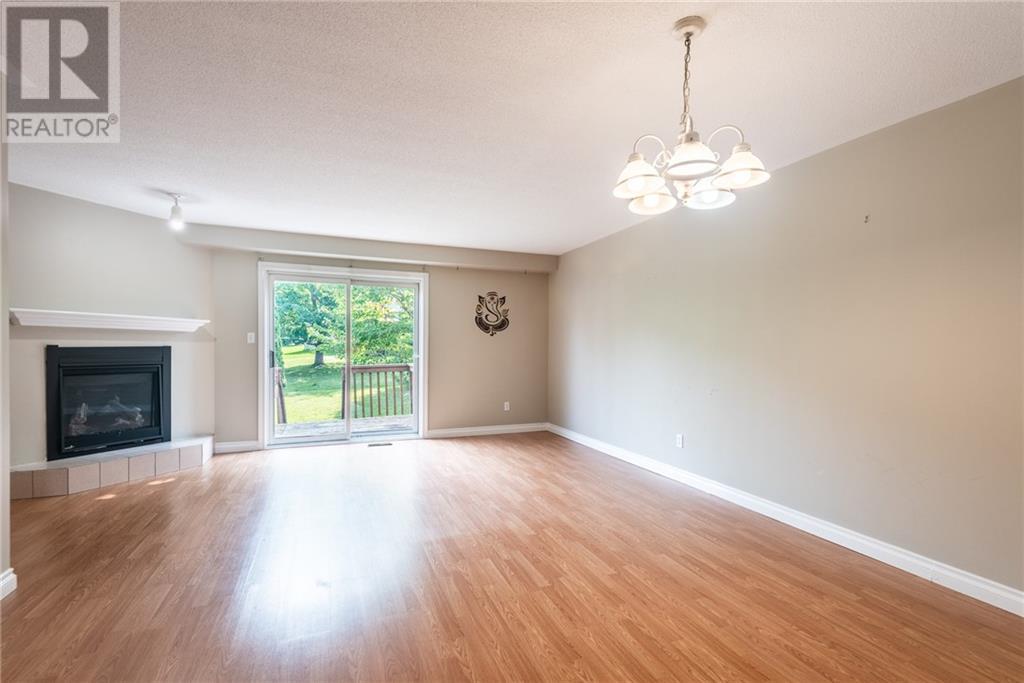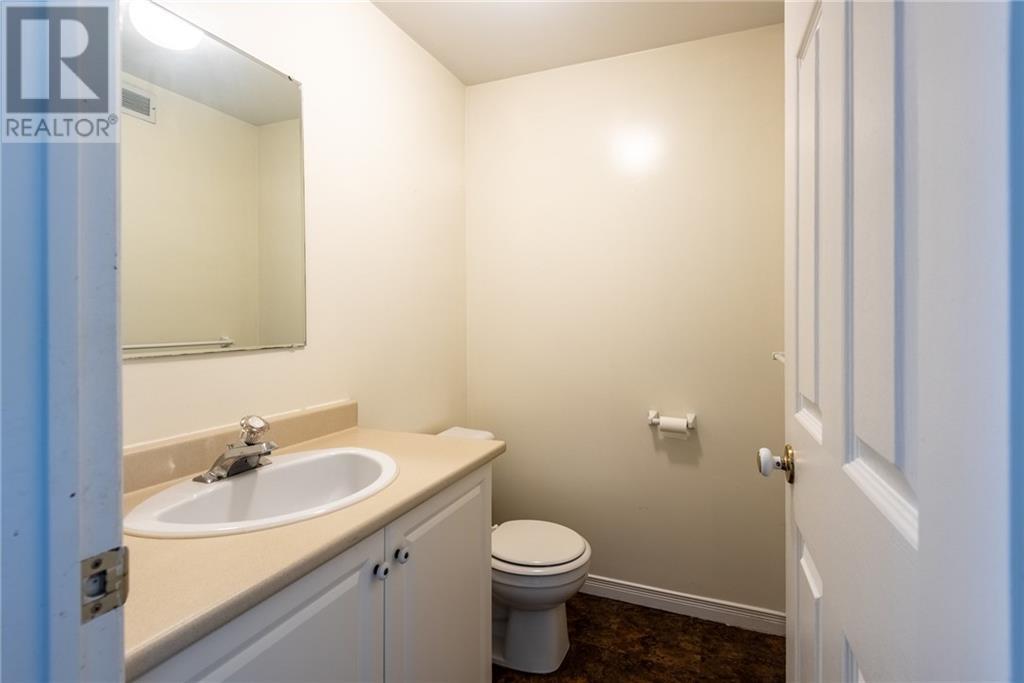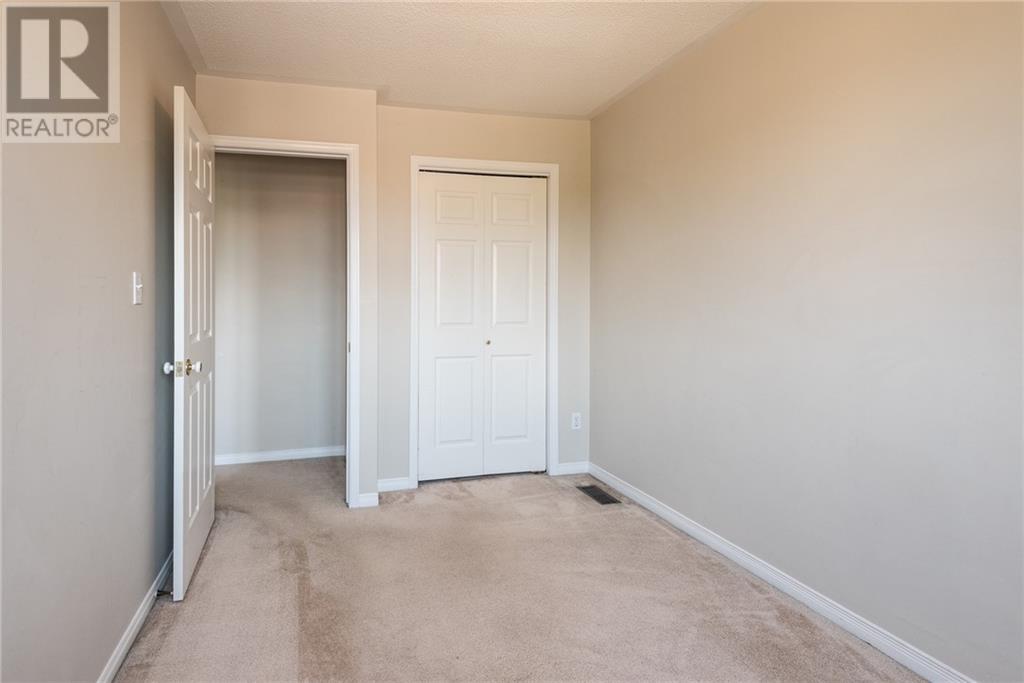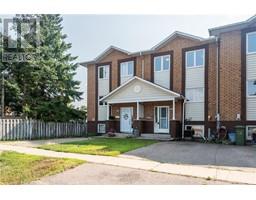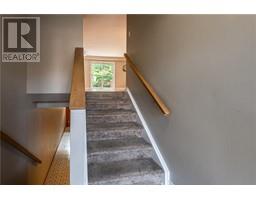580 Alfred Street E Pembroke, Ontario K8A 8L4
$315,000
Nestled in the vibrant east end Pembroke, this 3 bedroom townhouse is a hidden gem waiting to be discovered! Bursting with potential, this solidly-built abode is a dream come true for first-time buyers seeking to enter the home ownership stage of life! The cozy kitchen boasts ample cupboard space and seamlessly flows into the open concept dining and generously-sized living room, creating a harmonious space perfect for entertaining. Step out through the patio doors onto the back deck and immerse yourself in the serene beauty of the deep backyard. Ascend to the second level to discover three spacious bedrooms and full four-piece bathroom, completing the upper level. The lower level is the ultimate relaxation hub, featuring a huge rec room and laundry room complete with storage area. Don't wait - seize this opportunity today! All offers must contain a 24 hour irrevocable. (id:43934)
Property Details
| MLS® Number | 1408004 |
| Property Type | Single Family |
| Neigbourhood | Pembroke |
| AmenitiesNearBy | Shopping |
| CommunicationType | Internet Access |
| Easement | Unknown |
| ParkingSpaceTotal | 2 |
Building
| BathroomTotal | 2 |
| BedroomsAboveGround | 3 |
| BedroomsTotal | 3 |
| Appliances | Refrigerator, Dishwasher, Dryer, Stove, Washer |
| BasementDevelopment | Finished |
| BasementType | Full (finished) |
| CoolingType | Central Air Conditioning |
| ExteriorFinish | Brick, Vinyl |
| FireplacePresent | Yes |
| FireplaceTotal | 1 |
| FlooringType | Mixed Flooring |
| FoundationType | Poured Concrete |
| HalfBathTotal | 1 |
| HeatingFuel | Natural Gas |
| HeatingType | Forced Air |
| StoriesTotal | 2 |
| Type | Row / Townhouse |
| UtilityWater | Municipal Water |
Parking
| Surfaced |
Land
| Acreage | No |
| LandAmenities | Shopping |
| Sewer | Municipal Sewage System |
| SizeDepth | 136 Ft |
| SizeFrontage | 18 Ft |
| SizeIrregular | 18 Ft X 136 Ft |
| SizeTotalText | 18 Ft X 136 Ft |
| ZoningDescription | Residential |
Rooms
| Level | Type | Length | Width | Dimensions |
|---|---|---|---|---|
| Second Level | Primary Bedroom | 12’6" x 15’0” | ||
| Second Level | Bedroom | 8’4" x 11’4" | ||
| Second Level | Bedroom | 8’1" x 9’0” | ||
| Second Level | 4pc Bathroom | 10’1" x 5’1" | ||
| Lower Level | Utility Room | 10’8" x 10’4" | ||
| Lower Level | Other | 21’3" x 17’5" | ||
| Main Level | Dining Room | 11’3" x 9’1" | ||
| Main Level | Kitchen | 10’7" x 8’6" | ||
| Main Level | Living Room | 17’6" x 10’0” | ||
| Main Level | 2pc Bathroom | 5’6" x 4’6" |
Utilities
| Fully serviced | Available |
https://www.realtor.ca/real-estate/27323426/580-alfred-street-e-pembroke-pembroke
Interested?
Contact us for more information




