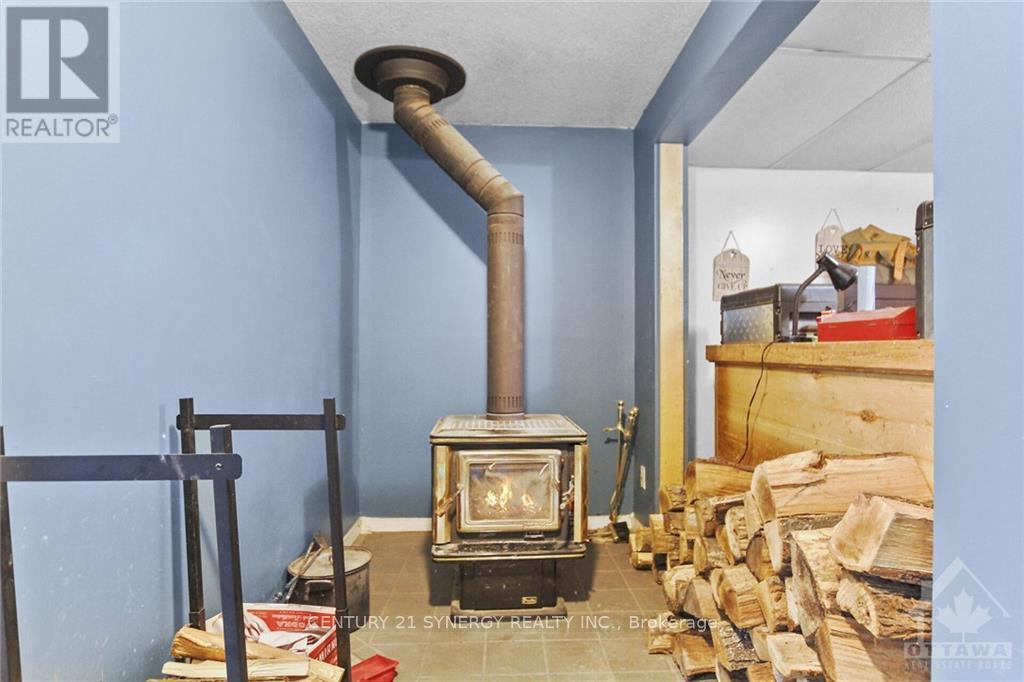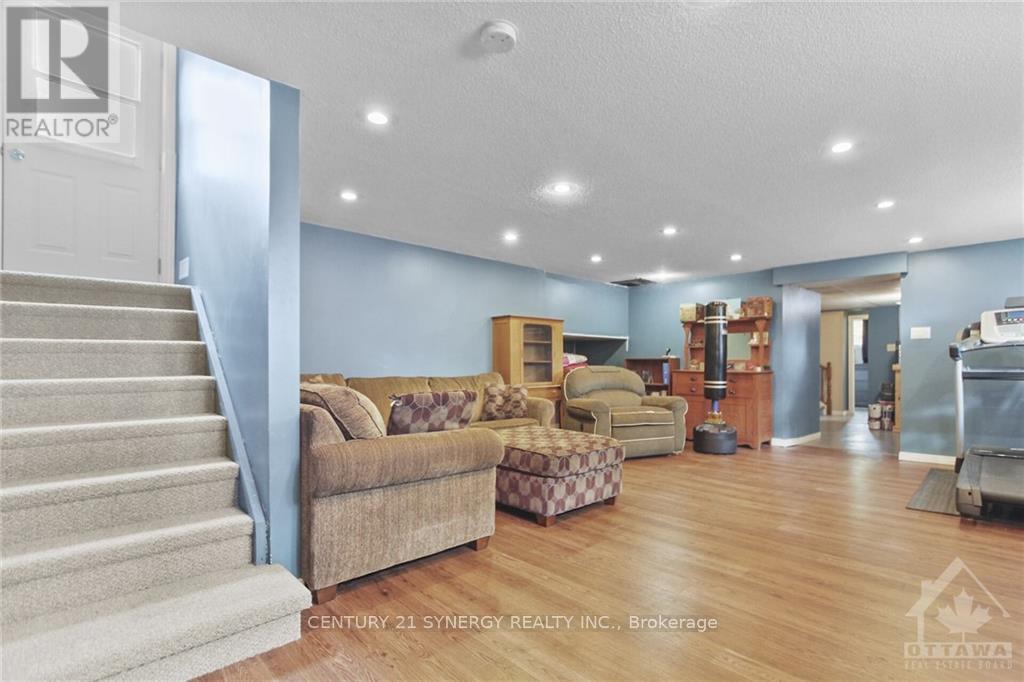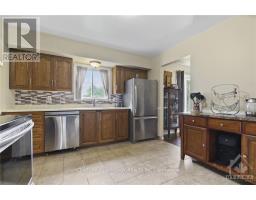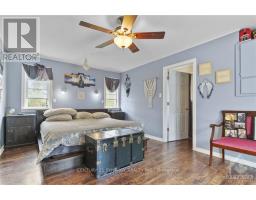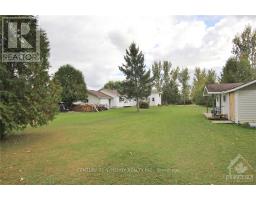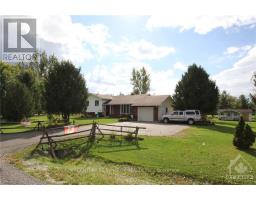561 River Road Renfrew, Ontario K0A 1G0
$624,700
Flooring: Vinyl, Come home to 561 River rd. Sitting on just over an acre, This 3+1 bedroom home with 2.5 bathrooms had an extensive Master Suite addition done in 2010. No Carpets in this house (Hardwood, Ceramic and Vinyl flooring throughout). Large eat in kitchen with SS appliances. 'L' shaped dining/living room with plenty of windows.. Front porch and a beautiful deck off of the Master suite to enjoy the sunsets. There is a large shed/workshop with hydro at the rear of the property. Good sized rooms and laundry is conveniently on the second floor. The primary ensuite features a large air tub, a shower and a sink in a beautiful antique dresser. The primary bedroom is large with a huge walk in closet and a patio door leading to the deck. Beneath the Master Suite is a large rec room with outside access. This home is heated mainly by a wood stove (approx. 10 face cords burned last year) and has an electric forced air furnace. There is natural gas on the street. 24 hr irrev on all offers., Flooring: Hardwood, Flooring: Ceramic (id:43934)
Property Details
| MLS® Number | X9521096 |
| Property Type | Single Family |
| Neigbourhood | Braeside |
| Community Name | 551 - Mcnab/Braeside Twps |
| Features | Level |
| ParkingSpaceTotal | 10 |
Building
| BathroomTotal | 3 |
| BedroomsAboveGround | 3 |
| BedroomsBelowGround | 1 |
| BedroomsTotal | 4 |
| Amenities | Fireplace(s) |
| Appliances | Water Heater, Dishwasher, Dryer, Hood Fan, Refrigerator, Stove, Washer |
| BasementDevelopment | Partially Finished |
| BasementType | Full (partially Finished) |
| ConstructionStyleAttachment | Detached |
| ConstructionStyleSplitLevel | Sidesplit |
| ExteriorFinish | Brick |
| FoundationType | Concrete |
| Type | House |
Parking
| Attached Garage |
Land
| Acreage | No |
| Sewer | Septic System |
| SizeDepth | 130 Ft |
| SizeFrontage | 309 Ft |
| SizeIrregular | 309 X 130 Ft ; 1 |
| SizeTotalText | 309 X 130 Ft ; 1|1/2 - 1.99 Acres |
| ZoningDescription | Residential |
Rooms
| Level | Type | Length | Width | Dimensions |
|---|---|---|---|---|
| Second Level | Primary Bedroom | 3.4 m | 5.46 m | 3.4 m x 5.46 m |
| Second Level | Bathroom | 2.31 m | 2.69 m | 2.31 m x 2.69 m |
| Second Level | Other | 1.19 m | 3.86 m | 1.19 m x 3.86 m |
| Second Level | Bedroom | 3.02 m | 3.88 m | 3.02 m x 3.88 m |
| Second Level | Bedroom | 2.26 m | 2.79 m | 2.26 m x 2.79 m |
| Second Level | Bathroom | 2.94 m | 2.23 m | 2.94 m x 2.23 m |
| Second Level | Laundry Room | 2.33 m | 3.78 m | 2.33 m x 3.78 m |
| Second Level | Office | 2.51 m | 3.78 m | 2.51 m x 3.78 m |
| Basement | Bedroom | 2.43 m | 0.35 m | 2.43 m x 0.35 m |
| Basement | Other | 6.85 m | 6.85 m | 6.85 m x 6.85 m |
| Basement | Other | 1.8 m | 3.6 m | 1.8 m x 3.6 m |
| Basement | Other | 3.2 m | 4.52 m | 3.2 m x 4.52 m |
| Basement | Recreational, Games Room | 6.85 m | 5.1 m | 6.85 m x 5.1 m |
| Main Level | Kitchen | 3.22 m | 3.32 m | 3.22 m x 3.32 m |
| Main Level | Bathroom | 1.21 m | 0.86 m | 1.21 m x 0.86 m |
| Main Level | Mud Room | 3.96 m | 1.06 m | 3.96 m x 1.06 m |
| Main Level | Dining Room | 3.25 m | 3.14 m | 3.25 m x 3.14 m |
| Main Level | Living Room | 4.34 m | 5.05 m | 4.34 m x 5.05 m |
| Main Level | Foyer | 1.72 m | 4.26 m | 1.72 m x 4.26 m |
https://www.realtor.ca/real-estate/27503718/561-river-road-renfrew-551-mcnabbraeside-twps
Interested?
Contact us for more information

























