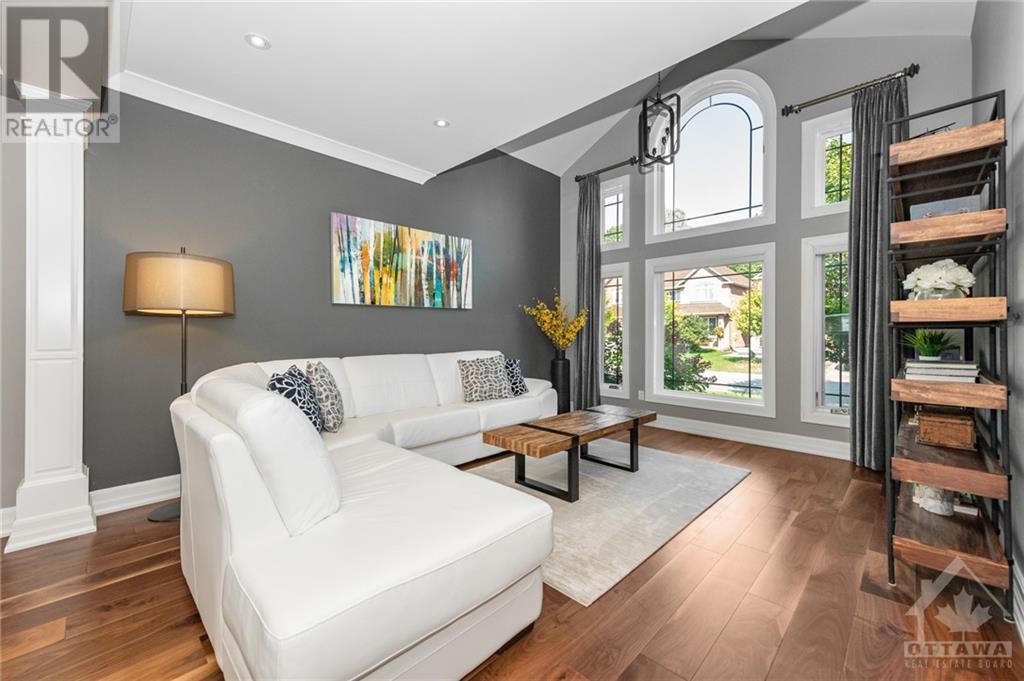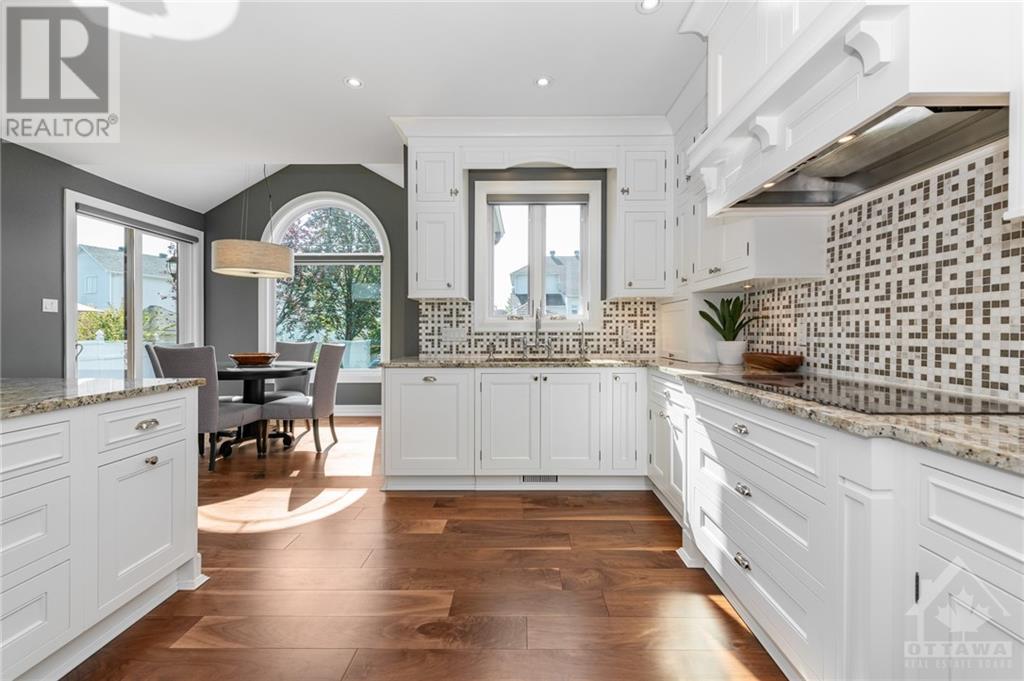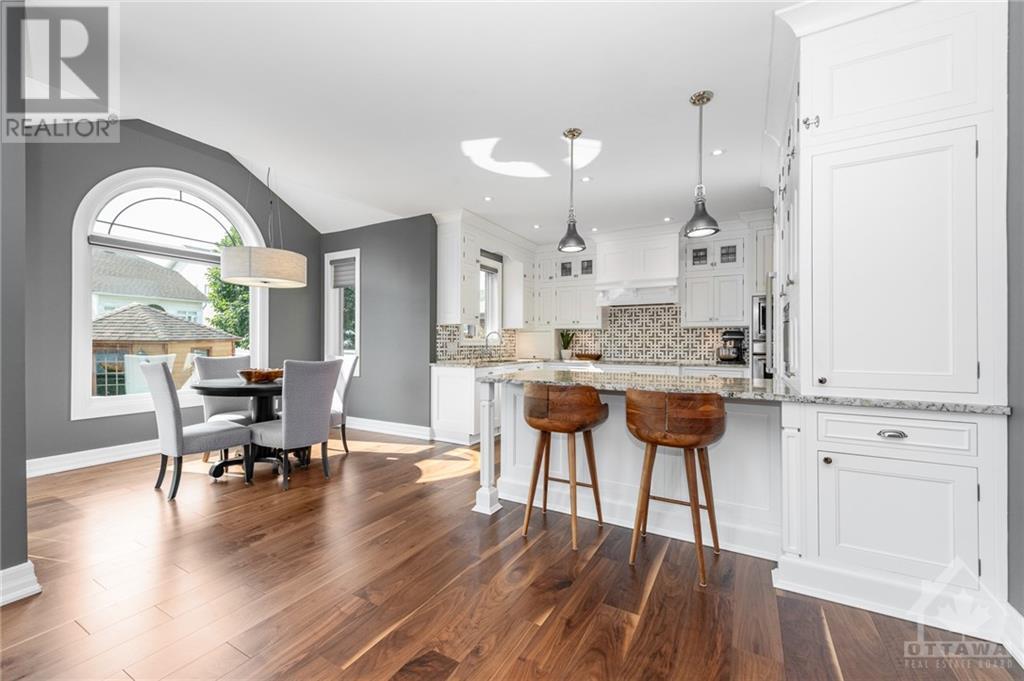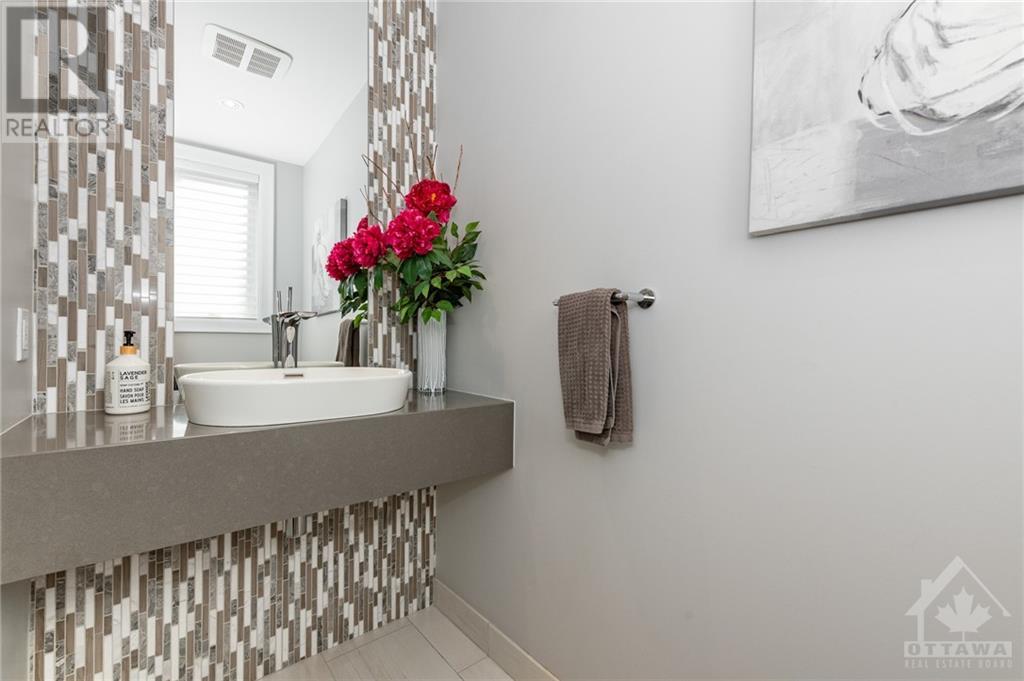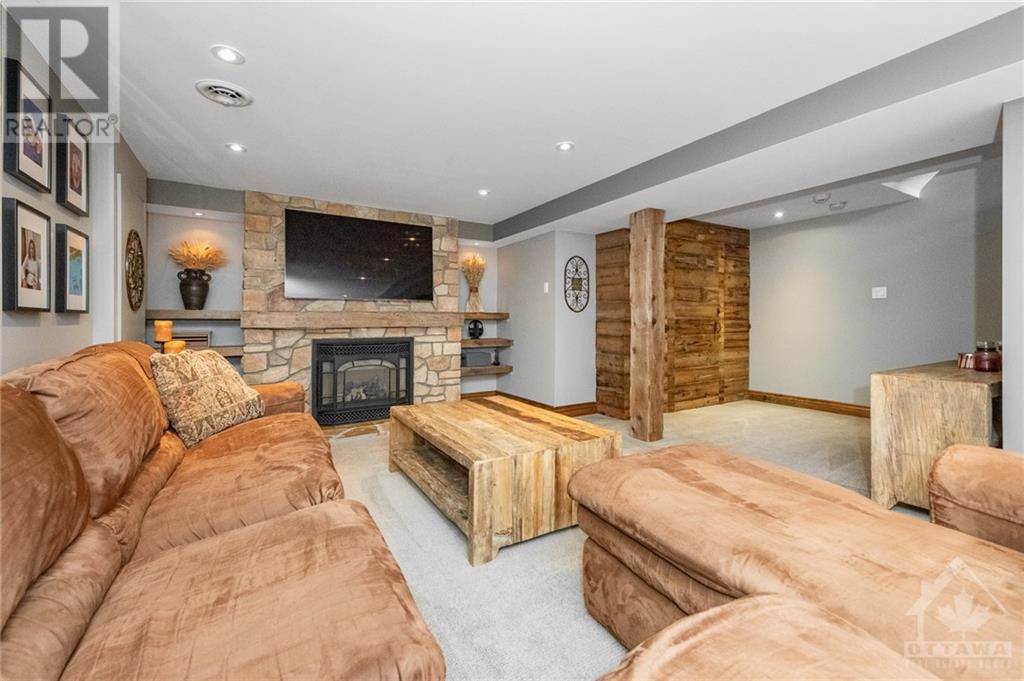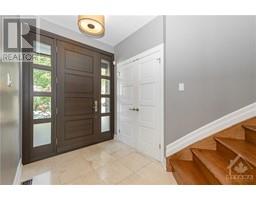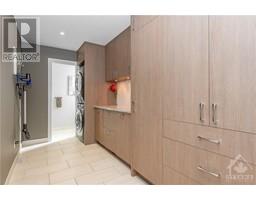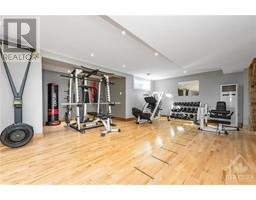56 Maple Stand Way Ottawa, Ontario K2G 6P5
$1,195,000
New Listing!! Just turn the key and move in! This one is loaded with upgrades. This single family home boasts a complete makeover, from top to bottom. Gorgeous chef's kitchen with Thermador appliances, built in coffee machine, granite and beautiful backsplash with tons of counter space to work with. Hardwood floors throughout the home. A beautifully redesigned space for your laundry/ mudroom/ wine fridge and tons of storage built in to help you stay organized with everything you need on a daily basis. The family room boasts built in shelving and gas fireplace with lots of windows for a comfortable space for the family. A beautifully curved stairway leads you to 4 bedrooms upstairs. Large master bedroom with redesigned closet and ensuite spaces to help you unwind after a long day. Built in Murphy bed and office workspace with lots of storage in the 4th bedroom. Plus flex space design for the other 2 bedrooms. Taxes $5800 (2024) Utilities Annual:: Hydro $1942 Gas $2335 Water $1005.59 (id:43934)
Property Details
| MLS® Number | 1413540 |
| Property Type | Single Family |
| Neigbourhood | Barrhaven East |
| AmenitiesNearBy | Public Transit, Recreation Nearby, Shopping |
| Features | Automatic Garage Door Opener |
| ParkingSpaceTotal | 4 |
| StorageType | Storage Shed |
Building
| BathroomTotal | 4 |
| BedroomsAboveGround | 4 |
| BedroomsTotal | 4 |
| Appliances | Refrigerator, Oven - Built-in, Cooktop, Dishwasher, Dryer, Hood Fan, Stove, Washer, Wine Fridge, Alarm System |
| BasementDevelopment | Finished |
| BasementType | Full (finished) |
| ConstructedDate | 2001 |
| ConstructionMaterial | Poured Concrete |
| ConstructionStyleAttachment | Detached |
| CoolingType | Central Air Conditioning |
| ExteriorFinish | Brick |
| FireplacePresent | Yes |
| FireplaceTotal | 2 |
| Fixture | Drapes/window Coverings |
| FlooringType | Hardwood |
| FoundationType | Poured Concrete |
| HalfBathTotal | 1 |
| HeatingFuel | Natural Gas |
| HeatingType | Forced Air |
| StoriesTotal | 2 |
| Type | House |
| UtilityWater | Municipal Water |
Parking
| Attached Garage |
Land
| Acreage | No |
| LandAmenities | Public Transit, Recreation Nearby, Shopping |
| Sewer | Municipal Sewage System |
| SizeDepth | 108 Ft ,2 In |
| SizeFrontage | 49 Ft ,11 In |
| SizeIrregular | 49.95 Ft X 108.15 Ft |
| SizeTotalText | 49.95 Ft X 108.15 Ft |
| ZoningDescription | Residential |
Rooms
| Level | Type | Length | Width | Dimensions |
|---|---|---|---|---|
| Second Level | Primary Bedroom | 18'4" x 12'6" | ||
| Second Level | 4pc Bathroom | Measurements not available | ||
| Second Level | Bedroom | 12'8" x 10'0" | ||
| Second Level | Bedroom | 13'2" x 10'0" | ||
| Second Level | Bedroom | 12'6" x 10'0" | ||
| Second Level | 3pc Bathroom | Measurements not available | ||
| Lower Level | Recreation Room | 13'0" x 25'8" | ||
| Lower Level | Gym | 30'0" x 13'6" | ||
| Lower Level | 3pc Bathroom | Measurements not available | ||
| Main Level | Living Room | 15'4" x 12'6" | ||
| Main Level | Dining Room | 13'0" x 10'6" | ||
| Main Level | Kitchen | 13'6" x 13'6" | ||
| Main Level | Family Room | 16'4" x 13'6" | ||
| Main Level | Mud Room | 14'0" x 7'2" | ||
| Main Level | 2pc Bathroom | Measurements not available | ||
| Main Level | Eating Area | 10'6" x 9'0" |
https://www.realtor.ca/real-estate/27463949/56-maple-stand-way-ottawa-barrhaven-east
Interested?
Contact us for more information



