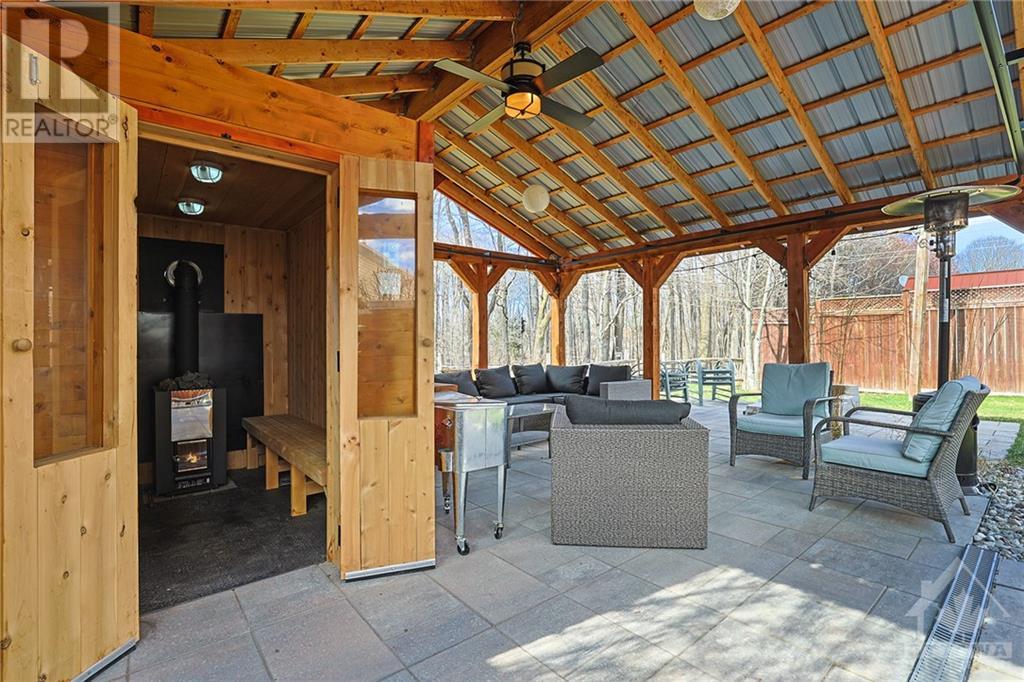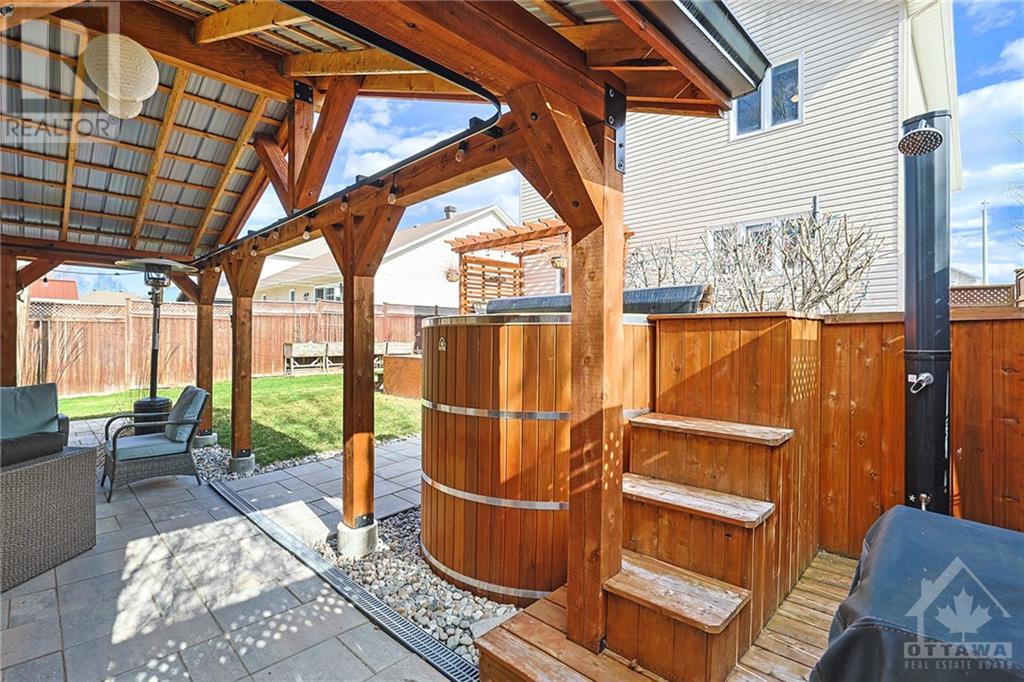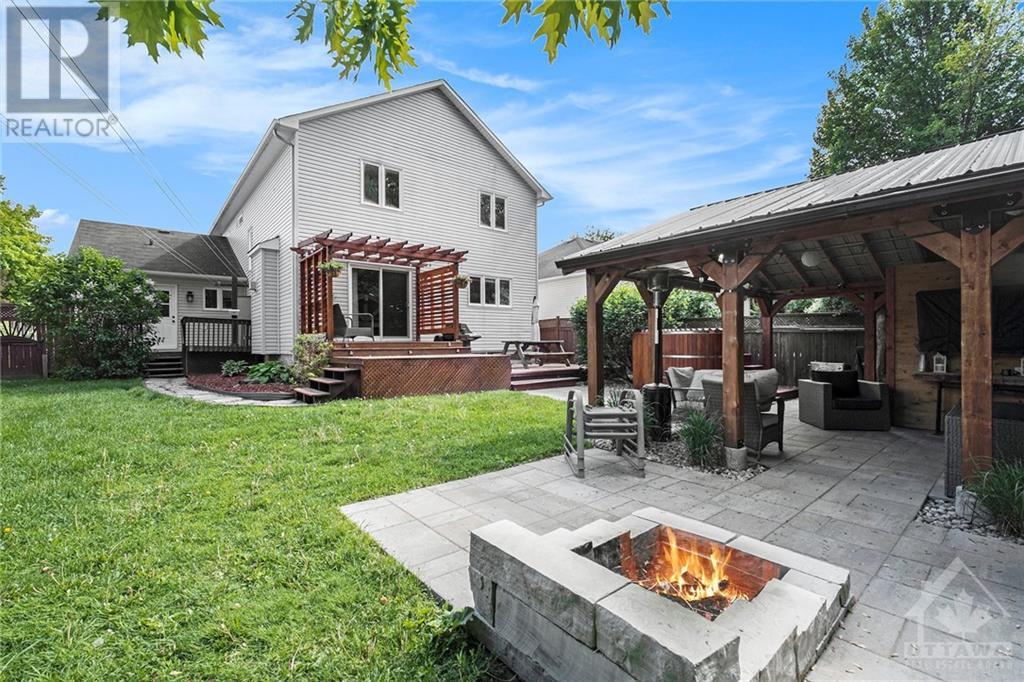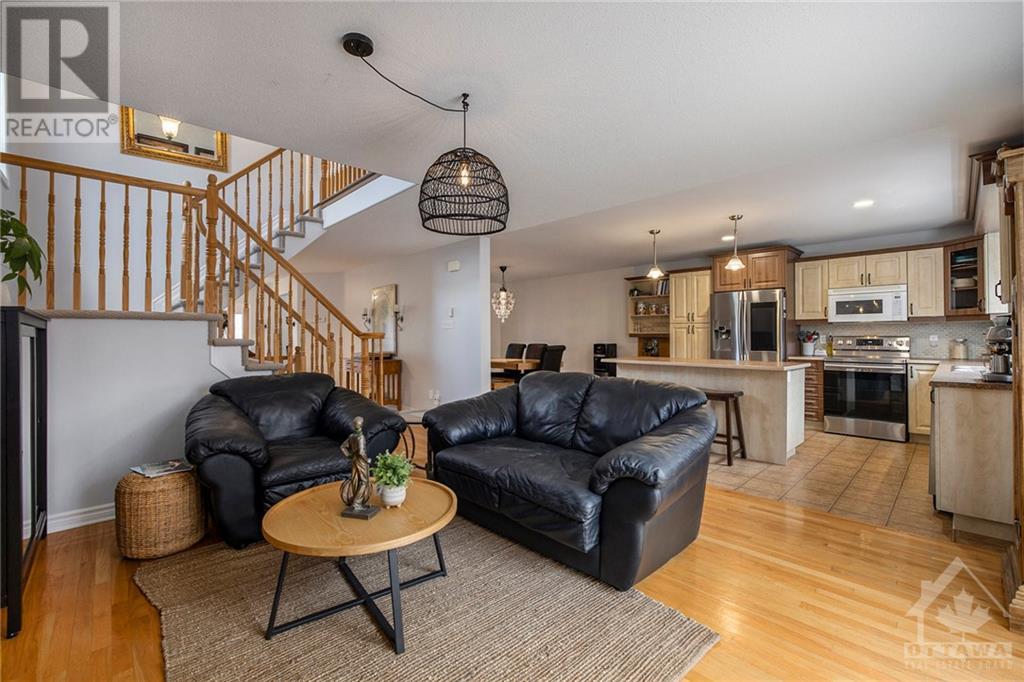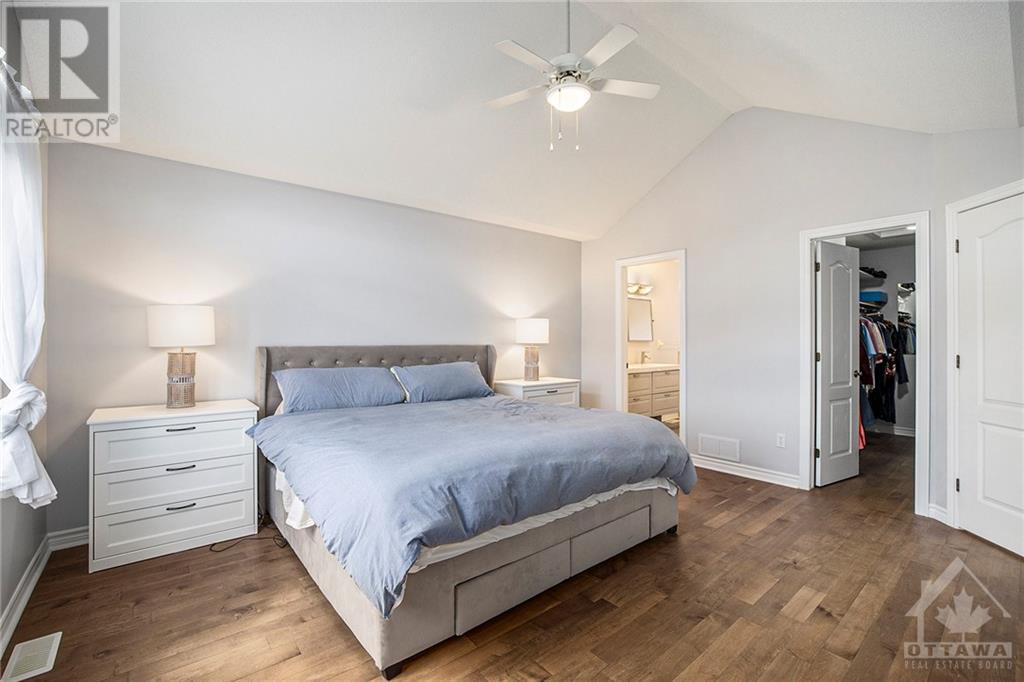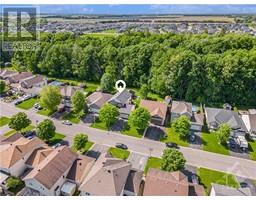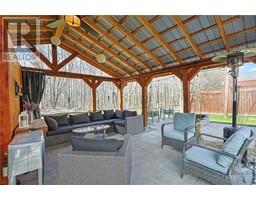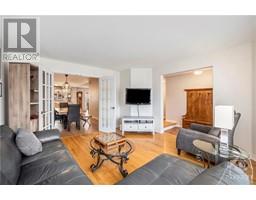55 Rembrandt Drive Embrun, Ontario K0A 1W0
$819,500
*OPEN HOUSE SUNDAY 2-4 PM* Welcome to 55 Rembrandt, where luxury meets tranquility! This beautifully updated, oversized home features 4 beds, 4 baths, 2 dens, and a finished bsmt, all nestled on a stunning lot w/no rear neighbors, offering breathtaking ravine views & a private backyard oasis. Step inside to a welcoming foyer that leads to a cozy sitting area, flowing into the open-concept kitchen, dining, and living area. The living room features a gas fireplace, and direct access to the gorgeous backyard. The main floor also offers a 2-pce pwdr room, separate mud/laundry room, and entry to the 2-car grg. Upstairs, discover 3 spacious beds, 1 den, 2 full baths, and storage. The primary bed is a true retreat, complete w/a 5-pce ensuite & oversized WIC. The finished bsmt includes a large rec room, 4th bed, 4th bath, a 2nd den, and storage. Outside, the backyard invites you w/a 2-tier deck, gazebo, stone landscaping, hot tub, sauna, outdoor shower, and access to scenic ravine trails. (id:43934)
Open House
This property has open houses!
2:00 pm
Ends at:4:00 pm
Property Details
| MLS® Number | 1413502 |
| Property Type | Single Family |
| Neigbourhood | Embrun |
| CommunityFeatures | Family Oriented |
| Features | Wooded Area, Ravine, Gazebo |
| ParkingSpaceTotal | 6 |
| RoadType | Paved Road |
Building
| BathroomTotal | 4 |
| BedroomsAboveGround | 3 |
| BedroomsBelowGround | 1 |
| BedroomsTotal | 4 |
| Appliances | Refrigerator, Dishwasher, Dryer, Microwave Range Hood Combo, Washer |
| BasementDevelopment | Finished |
| BasementFeatures | Low |
| BasementType | Unknown (finished) |
| ConstructedDate | 2007 |
| ConstructionStyleAttachment | Detached |
| CoolingType | Central Air Conditioning |
| ExteriorFinish | Brick, Siding |
| FireplacePresent | Yes |
| FireplaceTotal | 1 |
| FlooringType | Hardwood, Linoleum, Ceramic |
| FoundationType | Poured Concrete |
| HalfBathTotal | 1 |
| HeatingFuel | Natural Gas |
| HeatingType | Forced Air |
| StoriesTotal | 2 |
| Type | House |
| UtilityWater | Municipal Water |
Parking
| Attached Garage | |
| Surfaced |
Land
| Acreage | No |
| Sewer | Municipal Sewage System |
| SizeDepth | 114 Ft ,2 In |
| SizeFrontage | 49 Ft ,1 In |
| SizeIrregular | 49.1 Ft X 114.16 Ft |
| SizeTotalText | 49.1 Ft X 114.16 Ft |
| ZoningDescription | Residential |
Rooms
| Level | Type | Length | Width | Dimensions |
|---|---|---|---|---|
| Second Level | Primary Bedroom | 13'0" x 15'1" | ||
| Second Level | 5pc Ensuite Bath | 8'2" x 10'6" | ||
| Second Level | Other | 5'5" x 10'6" | ||
| Second Level | Office | 11'8" x 9'7" | ||
| Second Level | 3pc Bathroom | 8'5" x 8'7" | ||
| Second Level | Bedroom | 11'11" x 11'11" | ||
| Second Level | Bedroom | 11'1" x 11'5" | ||
| Basement | Bedroom | 10'10" x 13'0" | ||
| Basement | Storage | 12'7" x 10'1" | ||
| Basement | 3pc Bathroom | 5'10" x 9'2" | ||
| Basement | Den | 14'5" x 7'11" | ||
| Basement | Other | 6'8" x 6'8" | ||
| Basement | Recreation Room | 24'3" x 14'8" | ||
| Main Level | Foyer | 6'0" x 9'1" | ||
| Main Level | Living Room | 13'3" x 13'10" | ||
| Main Level | Dining Room | 11'4" x 15'1" | ||
| Main Level | Kitchen | 11'4" x 11'3" | ||
| Main Level | Family Room | 13'9" x 13'10" | ||
| Main Level | Laundry Room | 7'2" x 7'8" | ||
| Main Level | 2pc Bathroom | 6'7" x 7'8" |
https://www.realtor.ca/real-estate/27460805/55-rembrandt-drive-embrun-embrun
Interested?
Contact us for more information










