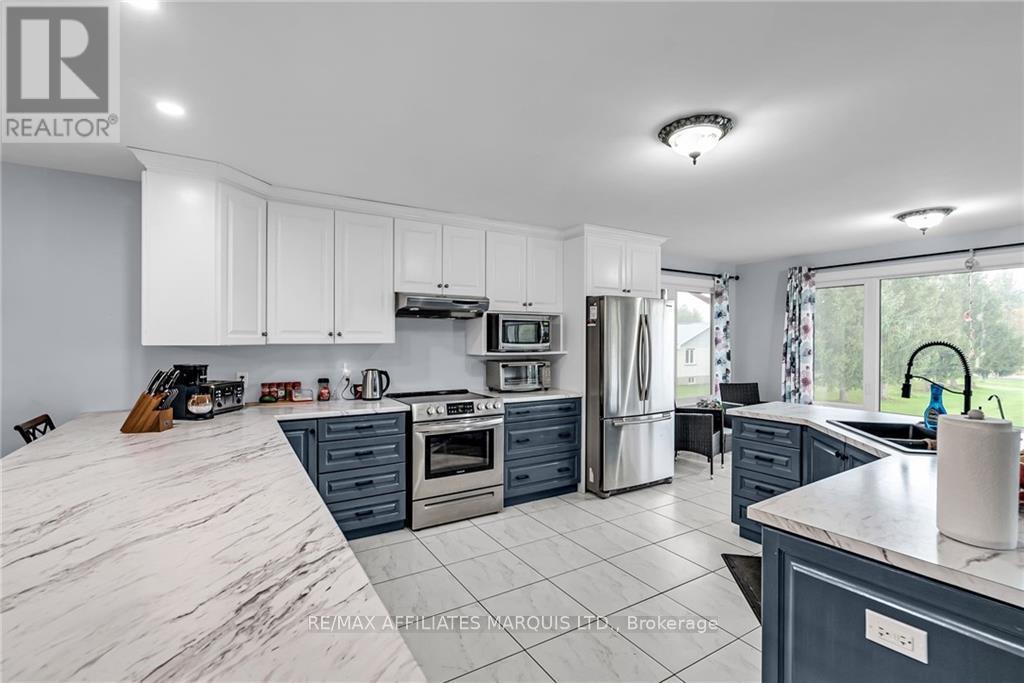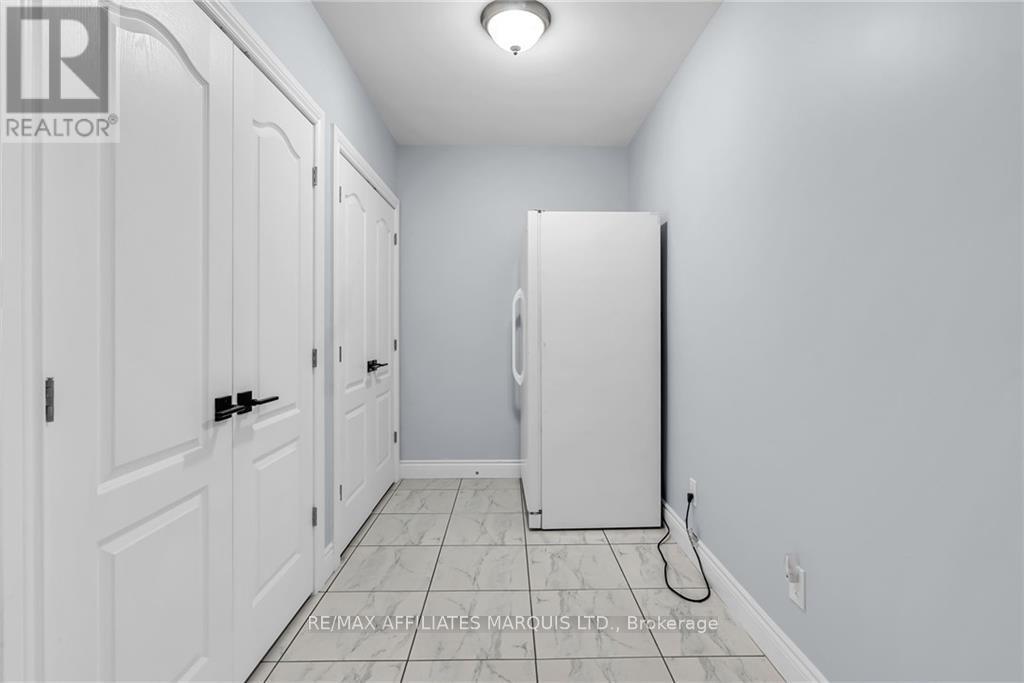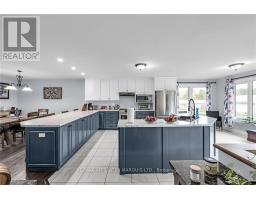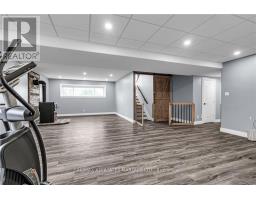5 Bedroom
3 Bathroom
Fireplace
Central Air Conditioning
Forced Air
$769,900
Flooring: Vinyl, Set on 1.5 acres in the charming community of Ingleside, this 3+2 bedroom, 3 bathroom home offers the perfect mix of space, comfort, and modern living.With two entrances providing easy access to both the main level and basement, this home is designed for ultimate convenience.The heart of the home is the large kitchen, ideal for family gatherings and entertaining.The primary bedroom offers a private ensuite for added comfort.Downstairs, enjoy cozy evenings by the WETT-certified wood fireplace in the rec room, plus the convenience of a laundry area and abundant storage.The oversized double garage with high ceilings provides exceptional space for vehicles or a workshop.This home boasts many recent updates, including a new furnace, triple-glazed windows, central air, and an on-demand water heater, ensuring efficiency and comfort year-round.With an ICF foundation and Generac generator, this property is built to last.Come and see this impressive home for yourself—schedule a showing today!, Flooring: Ceramic, Flooring: Laminate (id:43934)
Property Details
|
MLS® Number
|
X9521467 |
|
Property Type
|
Single Family |
|
Neigbourhood
|
Cedar Grove |
|
Community Name
|
715 - South Stormont (Osnabruck) Twp |
|
ParkingSpaceTotal
|
6 |
|
Structure
|
Deck |
Building
|
BathroomTotal
|
3 |
|
BedroomsAboveGround
|
3 |
|
BedroomsBelowGround
|
2 |
|
BedroomsTotal
|
5 |
|
Amenities
|
Fireplace(s) |
|
Appliances
|
Dishwasher, Refrigerator, Stove |
|
BasementDevelopment
|
Finished |
|
BasementType
|
Full (finished) |
|
ConstructionStyleAttachment
|
Detached |
|
CoolingType
|
Central Air Conditioning |
|
ExteriorFinish
|
Vinyl Siding |
|
FireplacePresent
|
Yes |
|
FireplaceTotal
|
1 |
|
HeatingFuel
|
Propane |
|
HeatingType
|
Forced Air |
|
Type
|
House |
Land
|
Acreage
|
No |
|
Sewer
|
Septic System |
|
SizeDepth
|
448 Ft ,5 In |
|
SizeFrontage
|
150 Ft ,9 In |
|
SizeIrregular
|
150.83 X 448.47 Ft ; 0 |
|
SizeTotalText
|
150.83 X 448.47 Ft ; 0|1/2 - 1.99 Acres |
|
ZoningDescription
|
Rural |
Rooms
| Level |
Type |
Length |
Width |
Dimensions |
|
Basement |
Other |
4.39 m |
3.7 m |
4.39 m x 3.7 m |
|
Basement |
Recreational, Games Room |
7.13 m |
10.08 m |
7.13 m x 10.08 m |
|
Basement |
Bedroom |
4.16 m |
5.25 m |
4.16 m x 5.25 m |
|
Basement |
Bathroom |
4.39 m |
3.91 m |
4.39 m x 3.91 m |
|
Basement |
Other |
2.36 m |
1.24 m |
2.36 m x 1.24 m |
|
Basement |
Bedroom |
4.16 m |
3.35 m |
4.16 m x 3.35 m |
|
Basement |
Laundry Room |
2.05 m |
1.11 m |
2.05 m x 1.11 m |
|
Basement |
Utility Room |
3.7 m |
3.35 m |
3.7 m x 3.35 m |
|
Main Level |
Bathroom |
3.27 m |
1.98 m |
3.27 m x 1.98 m |
|
Main Level |
Bathroom |
3.27 m |
2.59 m |
3.27 m x 2.59 m |
|
Main Level |
Foyer |
4.62 m |
5.08 m |
4.62 m x 5.08 m |
|
Main Level |
Foyer |
2.28 m |
1.82 m |
2.28 m x 1.82 m |
|
Main Level |
Dining Room |
4.72 m |
2.28 m |
4.72 m x 2.28 m |
|
Main Level |
Kitchen |
4.72 m |
4.19 m |
4.72 m x 4.19 m |
|
Main Level |
Dining Room |
4.72 m |
3.58 m |
4.72 m x 3.58 m |
|
Main Level |
Living Room |
3.53 m |
6.04 m |
3.53 m x 6.04 m |
|
Main Level |
Pantry |
1.37 m |
1.98 m |
1.37 m x 1.98 m |
|
Main Level |
Bedroom |
3.63 m |
3.91 m |
3.63 m x 3.91 m |
|
Main Level |
Bedroom |
3.47 m |
3.91 m |
3.47 m x 3.91 m |
|
Main Level |
Primary Bedroom |
4.16 m |
4.67 m |
4.16 m x 4.67 m |
https://www.realtor.ca/real-estate/27503385/5269-macleod-road-stormont-dundas-and-glengarry-715-south-stormont-osnabruck-twp





























































