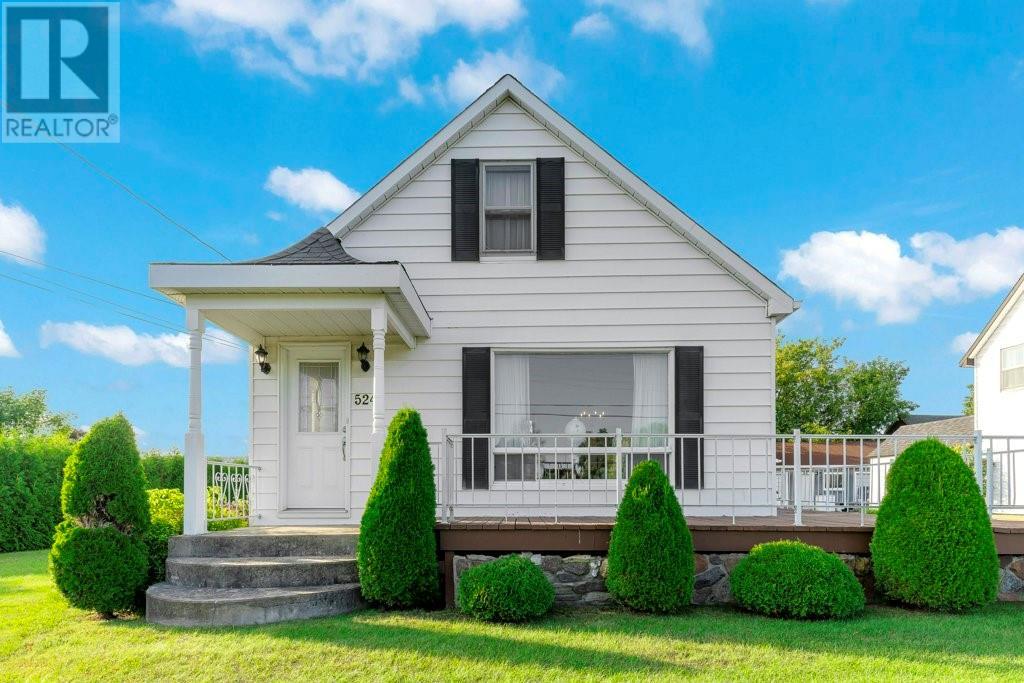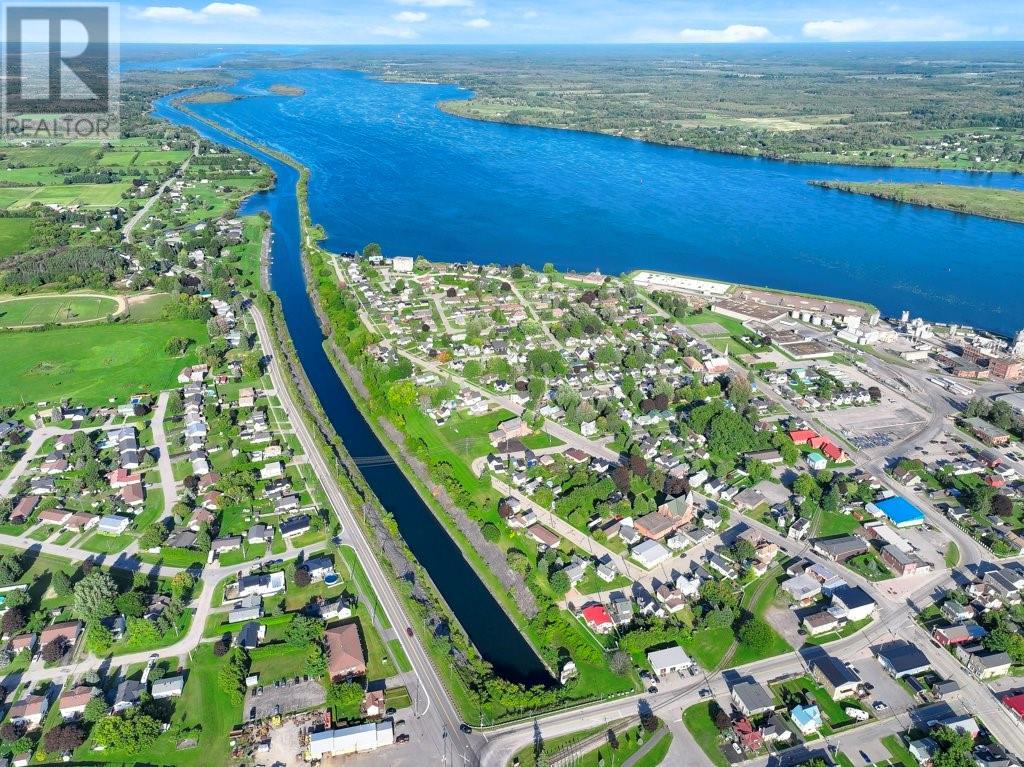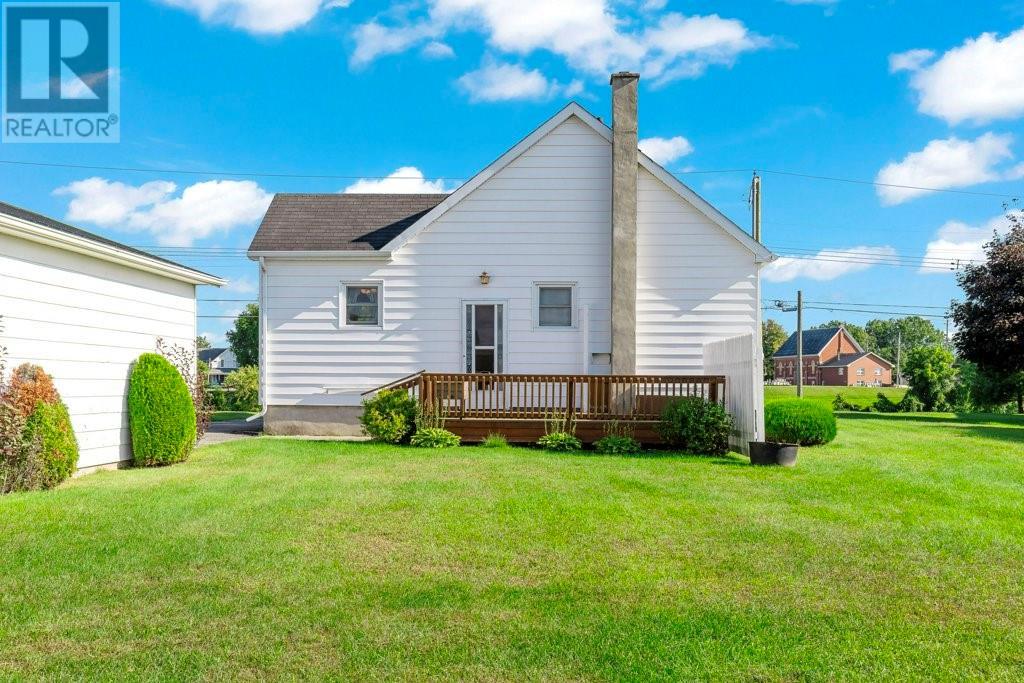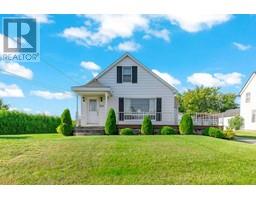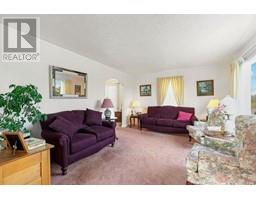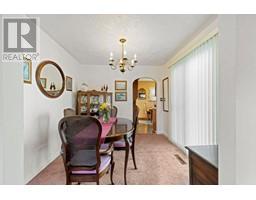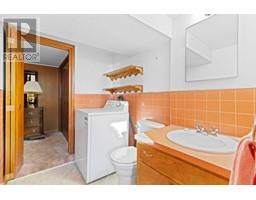524 County Road 2 Road Cardinal, Ontario K0E 1E0
$324,888
We now have 3 offers in hand, presentations 6 pm on Friday, Sept 27-Book your showing soon! 1st time to market & sitting proudly on the crest of a small hill is your super-cute 900 sq ft bungalow with original hwd under carpet in large L-shaped living/dining area with south facing window & patio dr leading to huge front deck overlooking distant river view of St. Lawrence! Kitchen has ample cupboard space with nice countertops & all appliances incl-Main level is complete with 2 bdrms & original mint condition 1958 4-pc bath-Original owners used lower level office as primary bdrm since it has its own 2-pc ensuite bath with cheater dr to 10 x 35 ft family rm with gas fireplace-Rear deck overlooks huge yard & hi-end subdivision-Electricity & steel roof in det 16 x 22 ft garage & 14 x 28 ft workshop-Updates: 100 amp breaker panel, wiring-plumbing-sewer line to street-Lennox nat gas furnace 2004-C/A-vinyl windows/siding-Hi speed DSL-Walk to river & all amenities! DSL-Approx $98/mo nat gas (id:43934)
Property Details
| MLS® Number | 1411954 |
| Property Type | Single Family |
| Neigbourhood | Cardinal |
| AmenitiesNearBy | Shopping, Water Nearby |
| CommunicationType | Internet Access |
| Features | Flat Site, Other |
| ParkingSpaceTotal | 3 |
| RoadType | Paved Road |
| StorageType | Storage Shed |
| Structure | Deck |
| ViewType | River View |
Building
| BathroomTotal | 2 |
| BedroomsAboveGround | 2 |
| BedroomsTotal | 2 |
| Appliances | Refrigerator, Oven - Built-in, Cooktop, Dishwasher, Microwave, Washer |
| ArchitecturalStyle | Bungalow |
| BasementDevelopment | Finished |
| BasementType | Full (finished) |
| ConstructedDate | 1954 |
| ConstructionMaterial | Wood Frame |
| ConstructionStyleAttachment | Detached |
| CoolingType | Central Air Conditioning |
| ExteriorFinish | Siding |
| FireplacePresent | Yes |
| FireplaceTotal | 1 |
| Fixture | Drapes/window Coverings |
| FlooringType | Wall-to-wall Carpet, Vinyl |
| FoundationType | Block |
| HeatingFuel | Natural Gas |
| HeatingType | Forced Air |
| StoriesTotal | 1 |
| Type | House |
| UtilityWater | Municipal Water |
Parking
| Detached Garage | |
| Surfaced |
Land
| Acreage | No |
| LandAmenities | Shopping, Water Nearby |
| Sewer | Municipal Sewage System |
| SizeDepth | 133 Ft ,2 In |
| SizeFrontage | 80 Ft |
| SizeIrregular | 0.26 |
| SizeTotal | 0.26 Ac |
| SizeTotalText | 0.26 Ac |
| ZoningDescription | Main Street Comm-cm |
Rooms
| Level | Type | Length | Width | Dimensions |
|---|---|---|---|---|
| Lower Level | Utility Room | 11'4" x 9'4" | ||
| Lower Level | Family Room | 10'2" x 32'10" | ||
| Lower Level | 2pc Ensuite Bath | 7'5" x 5'3" | ||
| Lower Level | Den | 9'10" x 15'9" | ||
| Lower Level | Foyer | 9'9" x 6'0" | ||
| Main Level | Kitchen | 11'6" x 10'0" | ||
| Main Level | Dining Room | 9'3" x 10'9" | ||
| Main Level | Living Room | 16'1" x 12'0" | ||
| Main Level | Primary Bedroom | 11'9" x 10'8" | ||
| Main Level | Bedroom | 8'8" x 10'0" | ||
| Main Level | 4pc Bathroom | 5'3" x 6'11" |
Utilities
| Fully serviced | Available |
https://www.realtor.ca/real-estate/27462159/524-county-road-2-road-cardinal-cardinal
Interested?
Contact us for more information









