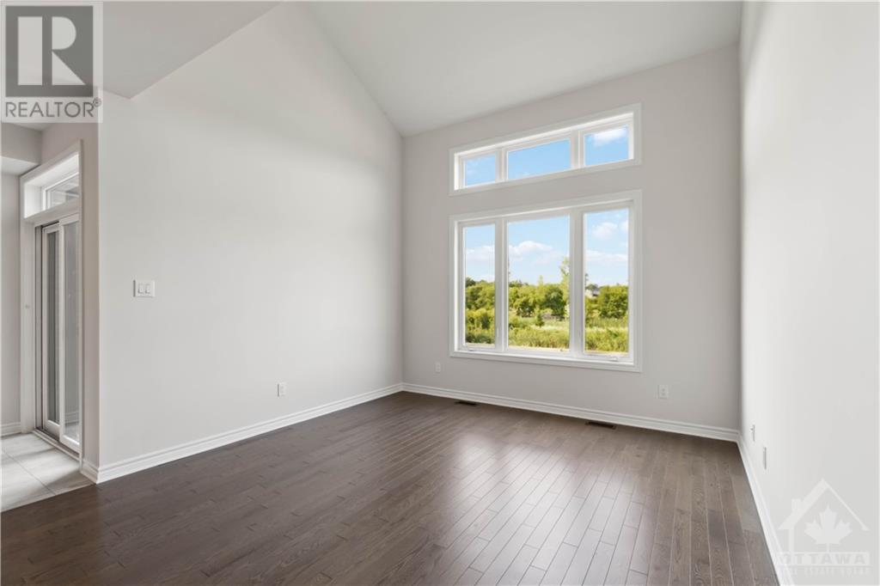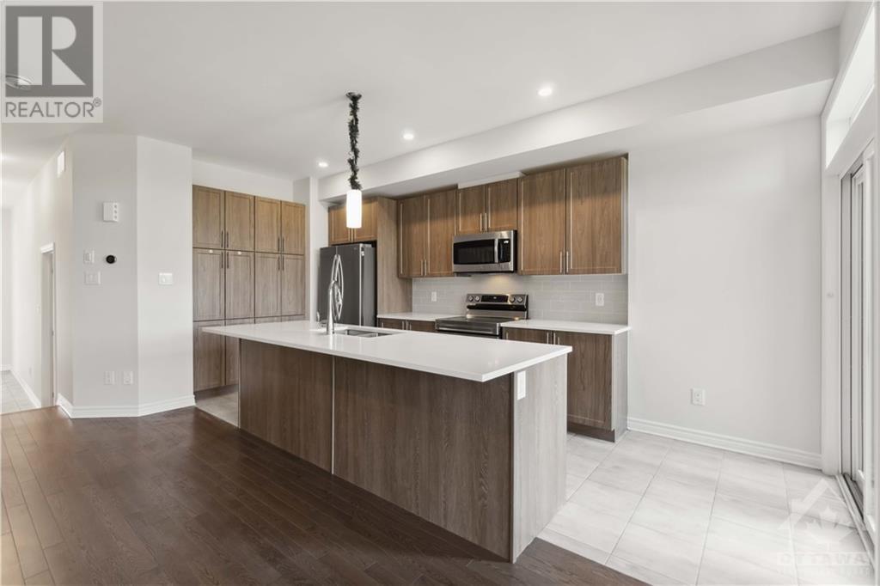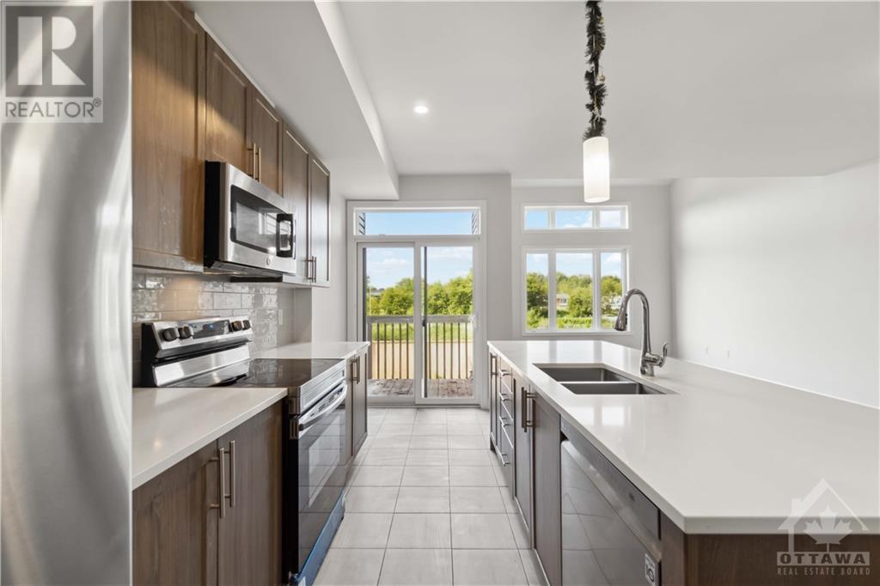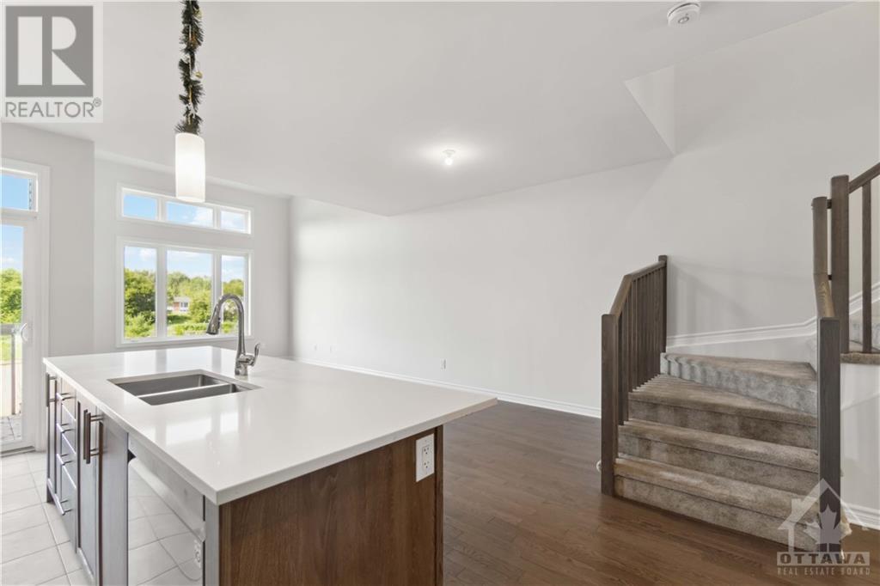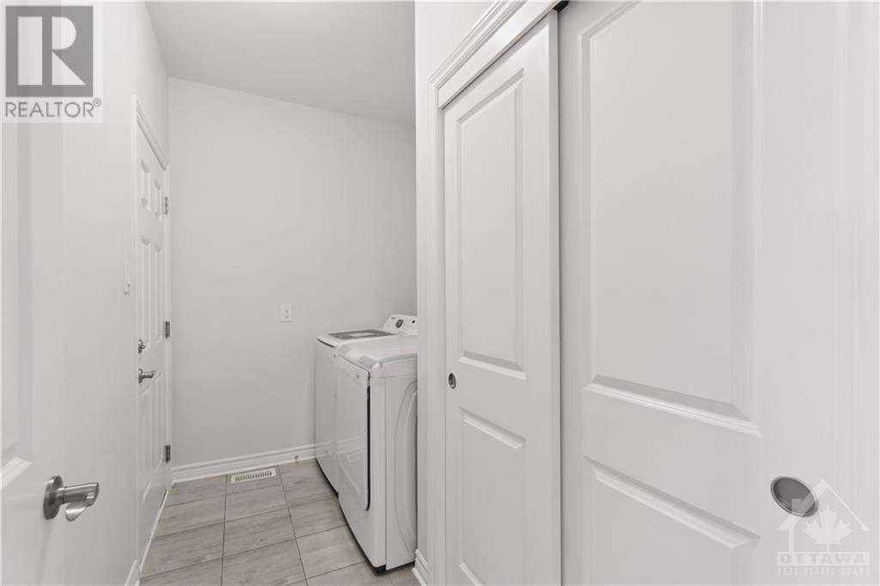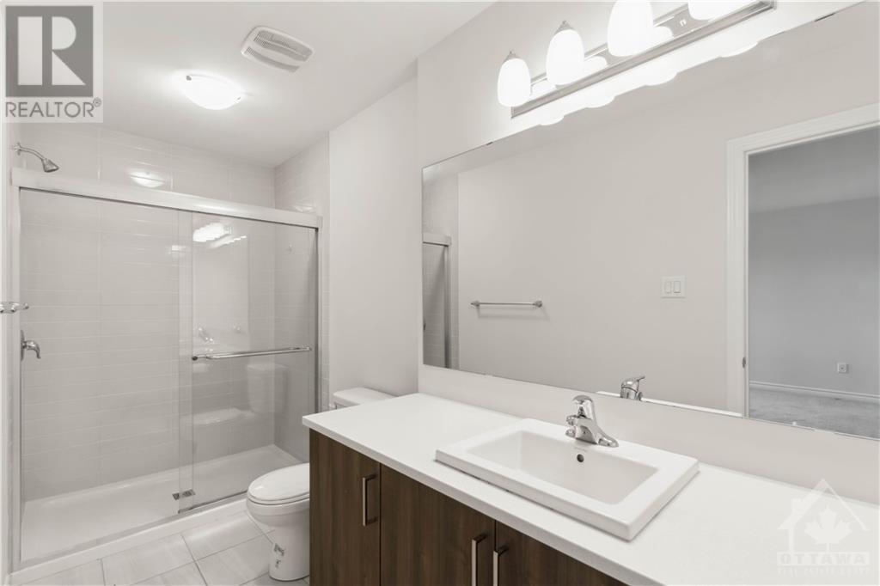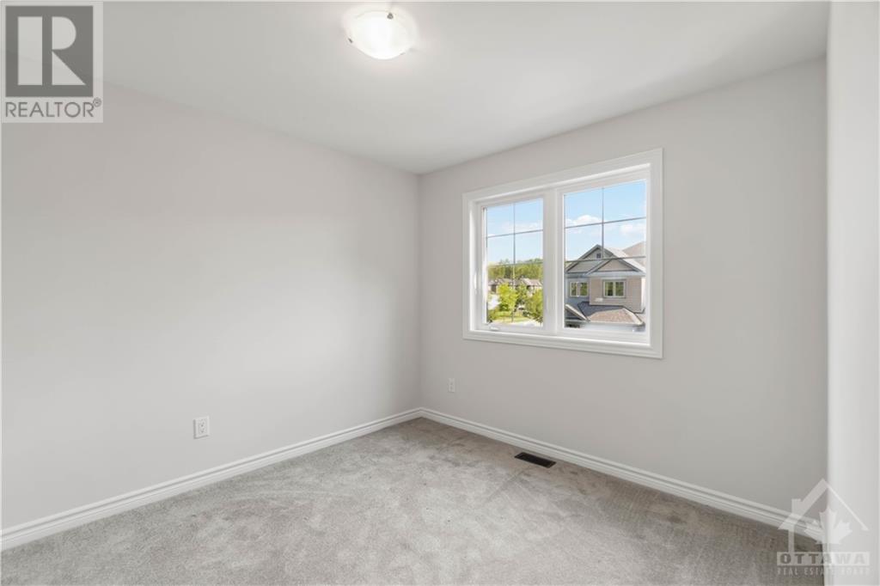509 Enclave Lane Rockland, Ontario K4K 1T2
$579,900Maintenance, Waste Removal, Other, See Remarks, Parcel of Tied Land
$62 Monthly
Maintenance, Waste Removal, Other, See Remarks, Parcel of Tied Land
$62 MonthlyWelcome to 509 Enclave Lane! This 2023 BUILT - eQ Homes Levi Model offers 1942 SQ/FT, and a WALKOUT basement with NO REAR NEIGHBOURS on a PREMIUM DEPTH LOT (126FT) backing on to a walking trail and future POND. This home features 3 bedrooms and 2.5 bathrooms, with a bright and spacious layout & 9FT Ceilings. The kitchen is complete with stainless steel appliances and quartz counters, perfect for preparing culinary delights. Take advantage of the large windows, providing plenty of natural light throughout the home. Enjoy the convenience of a private deck, perfect for relaxing and taking in your natural surroundings. With its proximity to local amenities, schools, shopping, restaurants, parks and public transit this home offers the ideal combination of convenience and relaxation. All appliances are included (6 appliances), making it ready for you to move in. (id:43934)
Property Details
| MLS® Number | 1405555 |
| Property Type | Single Family |
| Neigbourhood | Clarence Crossing |
| AmenitiesNearBy | Golf Nearby, Recreation Nearby, Shopping, Water Nearby |
| Features | Automatic Garage Door Opener |
| ParkingSpaceTotal | 3 |
Building
| BathroomTotal | 3 |
| BedroomsAboveGround | 3 |
| BedroomsTotal | 3 |
| Appliances | Refrigerator, Dishwasher, Dryer, Hood Fan, Stove, Washer |
| BasementDevelopment | Finished |
| BasementType | Full (finished) |
| ConstructedDate | 2023 |
| CoolingType | Central Air Conditioning |
| ExteriorFinish | Brick, Vinyl |
| FlooringType | Wall-to-wall Carpet, Mixed Flooring, Hardwood |
| FoundationType | Poured Concrete |
| HalfBathTotal | 1 |
| HeatingFuel | Natural Gas |
| HeatingType | Forced Air |
| StoriesTotal | 2 |
| Type | Row / Townhouse |
| UtilityWater | Municipal Water |
Parking
| Attached Garage |
Land
| Acreage | No |
| LandAmenities | Golf Nearby, Recreation Nearby, Shopping, Water Nearby |
| Sewer | Municipal Sewage System |
| SizeDepth | 126 Ft |
| SizeFrontage | 20 Ft |
| SizeIrregular | 20.01 Ft X 126.02 Ft (irregular Lot) |
| SizeTotalText | 20.01 Ft X 126.02 Ft (irregular Lot) |
| ZoningDescription | Residential |
Rooms
| Level | Type | Length | Width | Dimensions |
|---|---|---|---|---|
| Second Level | Bedroom | 9'5" x 10'9" | ||
| Second Level | Primary Bedroom | 14'0" x 13'11" | ||
| Second Level | Bedroom | 9'5" x 13'11" | ||
| Second Level | 3pc Bathroom | Measurements not available | ||
| Second Level | 3pc Bathroom | Measurements not available | ||
| Basement | Recreation Room | 11'4" x 22'10" | ||
| Main Level | Family Room | 12'5" x 15'0" | ||
| Main Level | Kitchen | 8'9" x 17'9" | ||
| Main Level | Dining Room | 10'6" x 9'0" | ||
| Main Level | 2pc Bathroom | Measurements not available |
https://www.realtor.ca/real-estate/27248692/509-enclave-lane-rockland-clarence-crossing
Interested?
Contact us for more information








