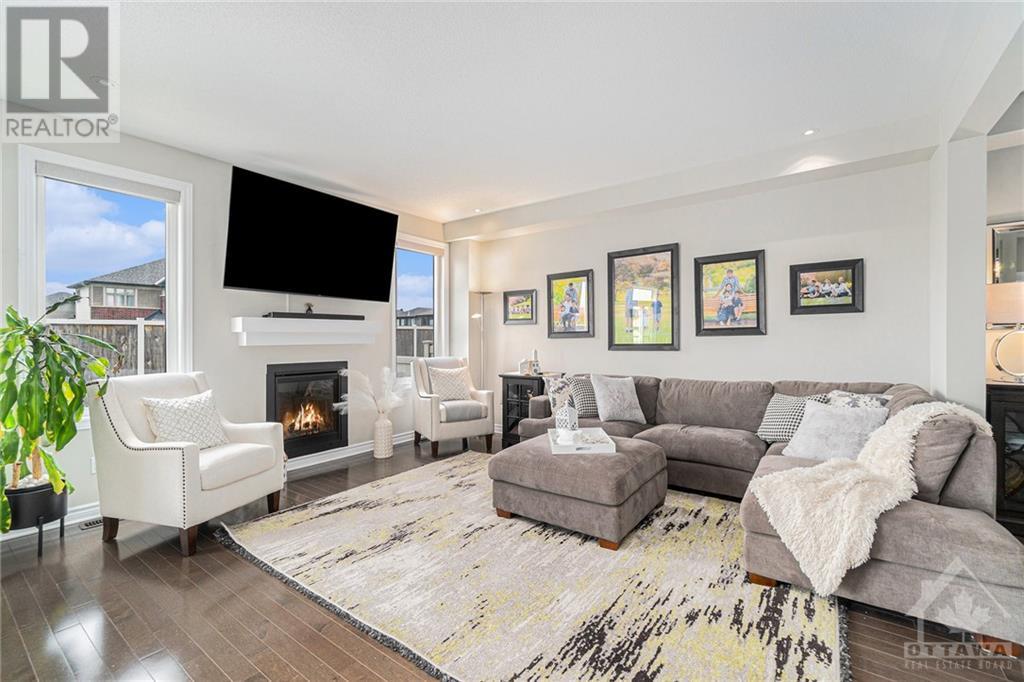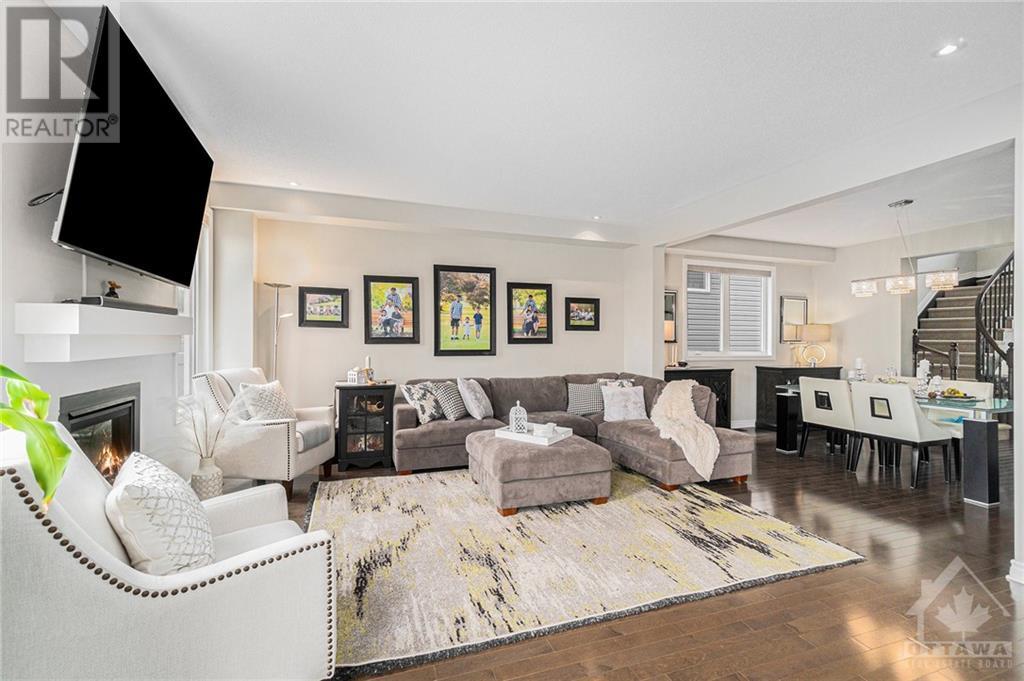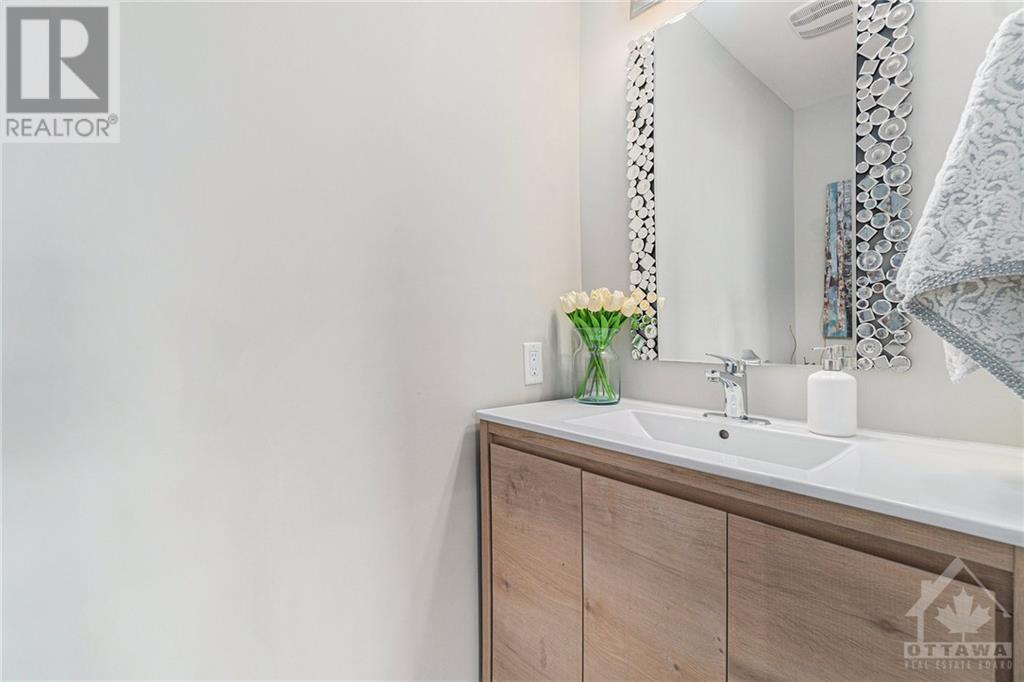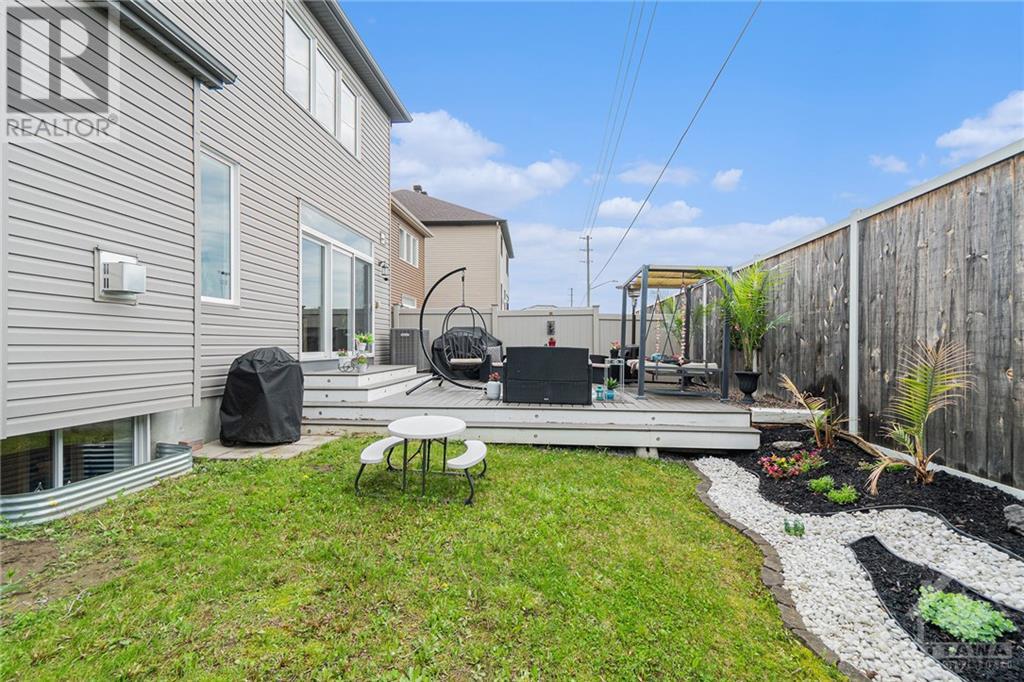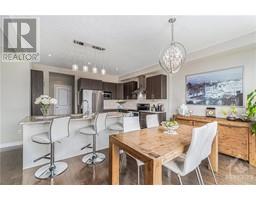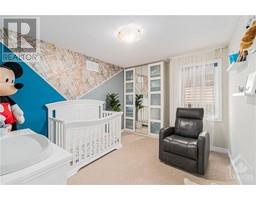4 Bedroom
3 Bathroom
Fireplace
Central Air Conditioning
Forced Air
Landscaped
$860,000
REMARKABLE MODERN 4 BED Home + LOFT boasts style, elegance & comfort at every turn! As you step inside, you're greeted by attractive HARDWOOD Flrs, an Elegant Dining Rm & Impressive Living rom w/centerpiece Gas FP! Contemporary Kitchen adorned w/GRANITE counters, stylish backsplash & STAINLESS STEEL APPL, a sunny Eat-In Area w/access to the DECK, overlooking the beautifully LANDSCAPED fenced yard! Ascend the curved staircase where the LOFT awaits, offering an incredible space! The primary bedroom features 2 walk-in closets & a fashionable 5P ENSUITE featuring a soaker tub, oversize glass tile shower & double sinks—all designed w/exquisite finishes! 3 additional bedrooms w/ample space, complemented by a full 4P bathroom. Finished basement showcasing trendy laminate floors, amazing rec rm, DEN & a fantastic laundry rm equipped w/cabinetry, counters, sink & plenty of storage! Outside, the gorgeous landscaped front yard adds to the curb appeal of this amazing home! (id:43934)
Property Details
|
MLS® Number
|
1404765 |
|
Property Type
|
Single Family |
|
Neigbourhood
|
Mer Bleue |
|
AmenitiesNearBy
|
Public Transit, Recreation Nearby, Shopping |
|
CommunityFeatures
|
Family Oriented |
|
Features
|
Automatic Garage Door Opener |
|
ParkingSpaceTotal
|
6 |
|
Structure
|
Deck |
Building
|
BathroomTotal
|
3 |
|
BedroomsAboveGround
|
4 |
|
BedroomsTotal
|
4 |
|
Appliances
|
Refrigerator, Dishwasher, Dryer, Hood Fan, Stove, Washer, Blinds |
|
BasementDevelopment
|
Finished |
|
BasementType
|
Full (finished) |
|
ConstructedDate
|
2016 |
|
ConstructionStyleAttachment
|
Detached |
|
CoolingType
|
Central Air Conditioning |
|
ExteriorFinish
|
Siding |
|
FireplacePresent
|
Yes |
|
FireplaceTotal
|
1 |
|
FlooringType
|
Hardwood, Laminate, Tile |
|
FoundationType
|
Poured Concrete |
|
HalfBathTotal
|
1 |
|
HeatingFuel
|
Natural Gas |
|
HeatingType
|
Forced Air |
|
StoriesTotal
|
2 |
|
Type
|
House |
|
UtilityWater
|
Municipal Water |
Parking
|
Attached Garage
|
|
|
Interlocked
|
|
Land
|
Acreage
|
No |
|
FenceType
|
Fenced Yard |
|
LandAmenities
|
Public Transit, Recreation Nearby, Shopping |
|
LandscapeFeatures
|
Landscaped |
|
Sewer
|
Municipal Sewage System |
|
SizeDepth
|
91 Ft ,10 In |
|
SizeFrontage
|
36 Ft ,1 In |
|
SizeIrregular
|
36.09 Ft X 91.86 Ft |
|
SizeTotalText
|
36.09 Ft X 91.86 Ft |
|
ZoningDescription
|
Residential |
Rooms
| Level |
Type |
Length |
Width |
Dimensions |
|
Second Level |
Primary Bedroom |
|
|
16'9" x 14'8" |
|
Second Level |
5pc Ensuite Bath |
|
|
11'0" x 8'10" |
|
Second Level |
Other |
|
|
Measurements not available |
|
Second Level |
Other |
|
|
Measurements not available |
|
Second Level |
Bedroom |
|
|
12'8" x 10'5" |
|
Second Level |
Bedroom |
|
|
12'7" x 9'6" |
|
Second Level |
Bedroom |
|
|
11'0" x 11'0" |
|
Second Level |
Loft |
|
|
13'6" x 11'7" |
|
Second Level |
4pc Bathroom |
|
|
Measurements not available |
|
Lower Level |
Recreation Room |
|
|
30'3" x 11'10" |
|
Lower Level |
Den |
|
|
15'10" x 10'10" |
|
Lower Level |
Laundry Room |
|
|
10'10" x 7'7" |
|
Lower Level |
Storage |
|
|
17'5" x 9'3" |
|
Lower Level |
Utility Room |
|
|
15'10" x 14'10" |
|
Main Level |
Living Room/fireplace |
|
|
15'4" x 13'11" |
|
Main Level |
Dining Room |
|
|
19'7" x 11'8" |
|
Main Level |
Kitchen |
|
|
14'3" x 10'2" |
|
Main Level |
Eating Area |
|
|
15'3" x 9'1" |
|
Main Level |
2pc Bathroom |
|
|
Measurements not available |
|
Main Level |
Mud Room |
|
|
Measurements not available |
|
Main Level |
Foyer |
|
|
Measurements not available |
https://www.realtor.ca/real-estate/27267855/504-yellow-birch-street-orleans-mer-bleue


