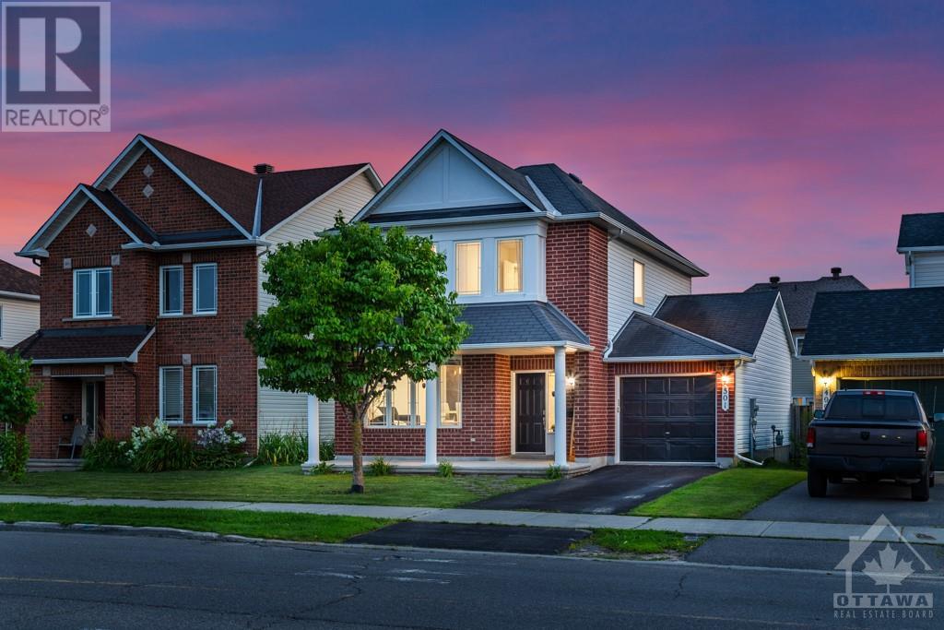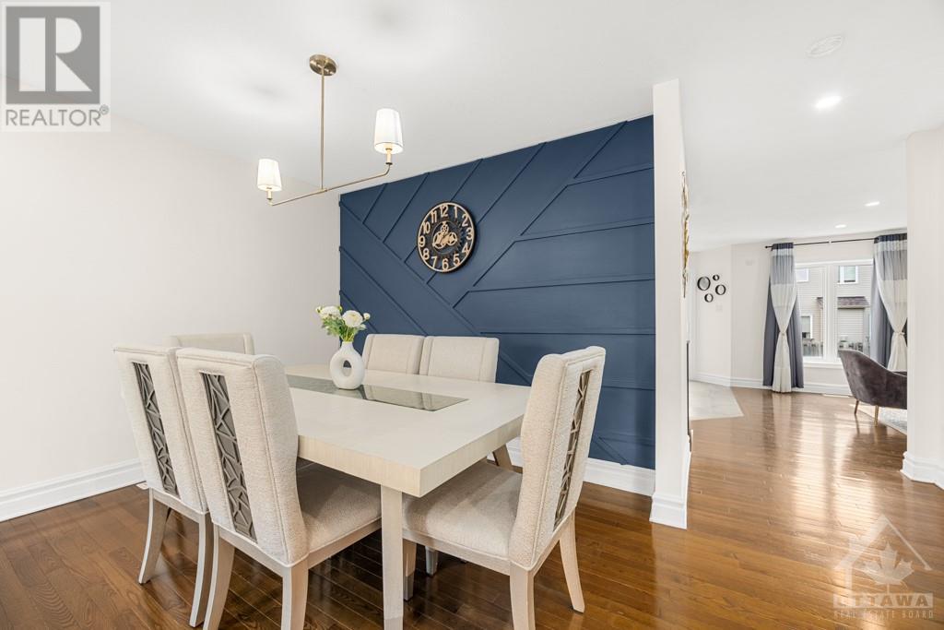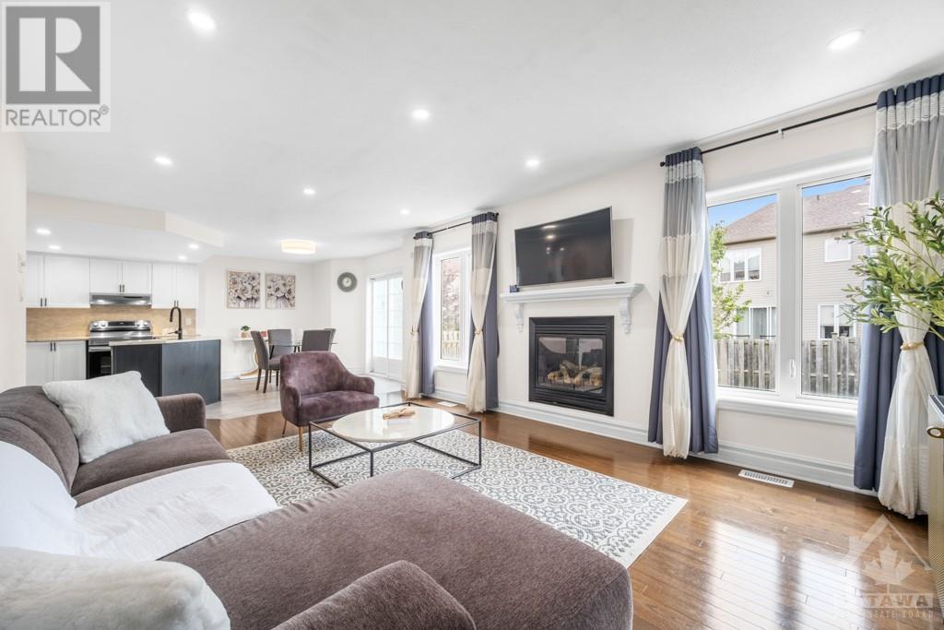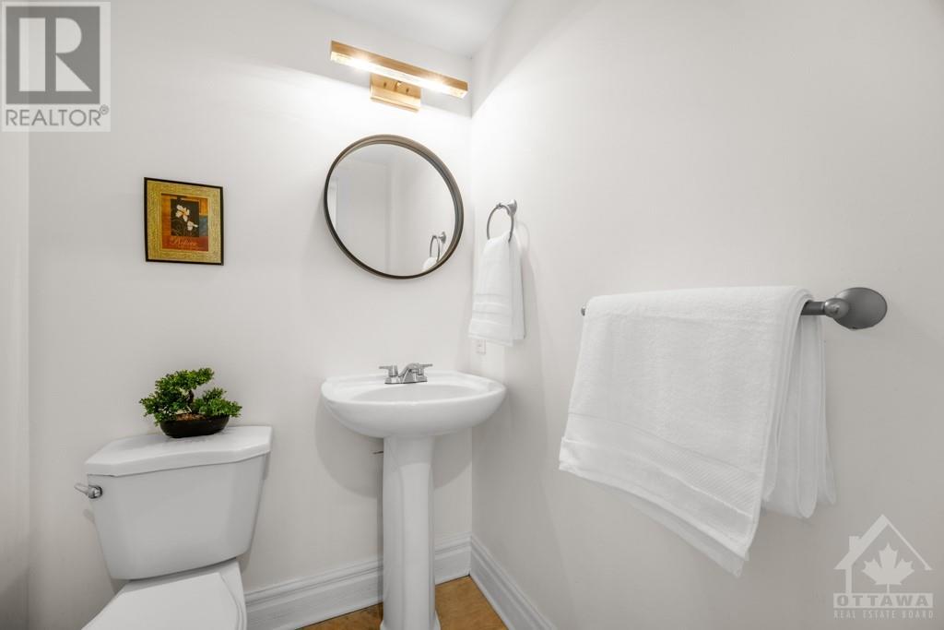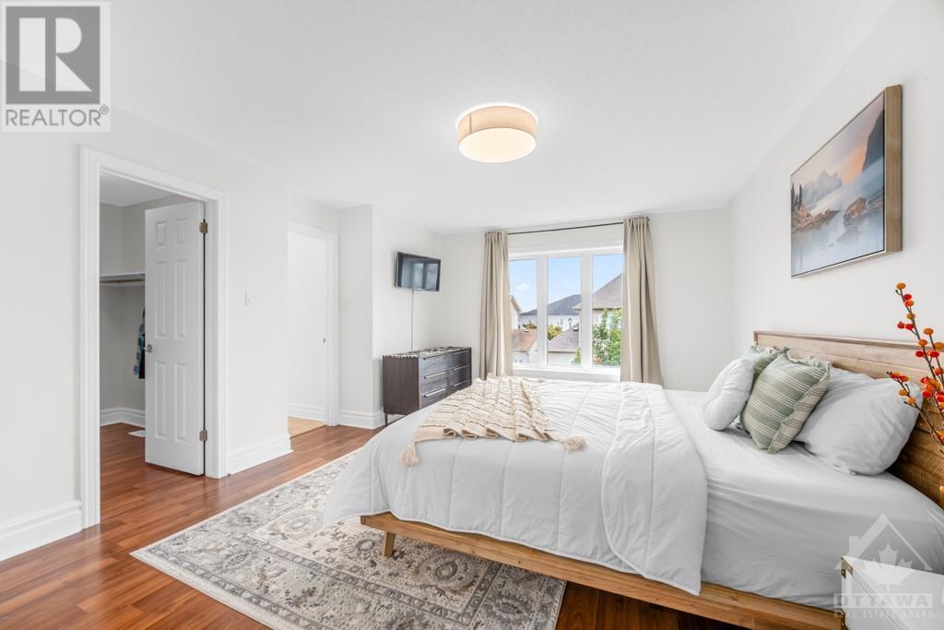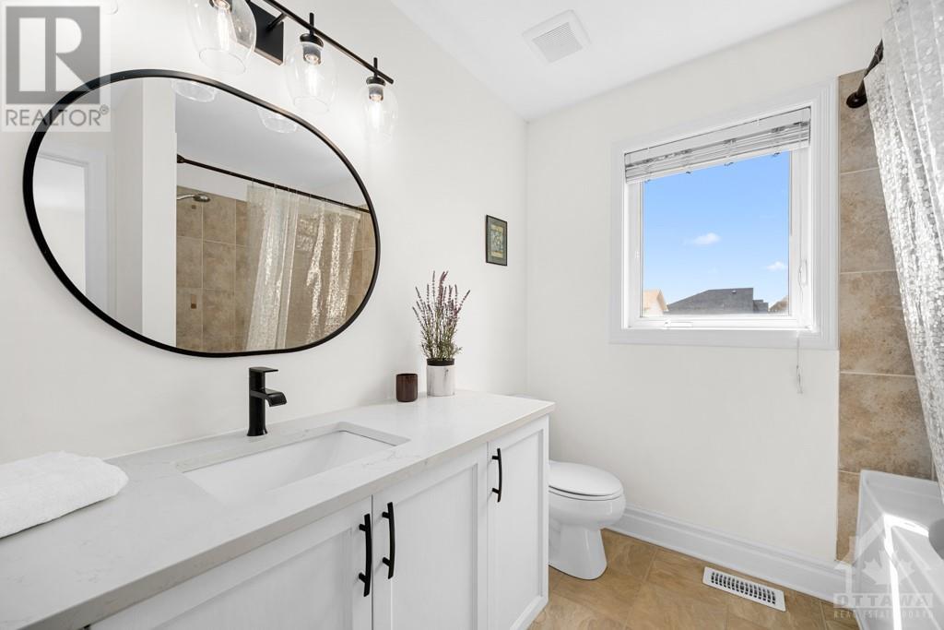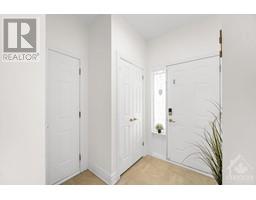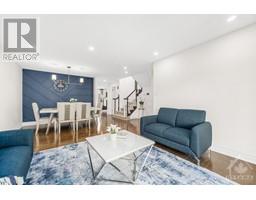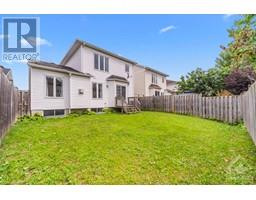501 Lakeridge Drive Ottawa, Ontario K4A 5G2
$749,880
Introducing 501 Lakeridge Dr. This stunning single-family home is located in the desirable neighbourhood of Avalon, Orleans. Bigger than your average single garage home. This beautiful residence feats 3+1 beds & 4 baths, offering ample space for a growing family. The welcoming layout is perfect for gatherings & entertaining, boasting rich hardwood floors on the main level, modern fixtures, tons of pot lights, artistic accent wall & freshly painted walls throughout. The contemporary kitchen & bathrooms are updated with elegant quartz countertops & upgraded hardware. Upstairs, you'll find 3 great size bedrooms, including a luxurious ensuite & 3-pc shared bathroom. The fully finished basement includes a fantastic rec room & an additional bedroom with grand windows that flood the space with natural light. Directly across the street from a lovely park for the kids, conveniently located near the Shops of Tenth Line & just a quick drive to François Dupuis Recreation Centre. Don't miss out!! (id:43934)
Open House
This property has open houses!
2:00 pm
Ends at:4:00 pm
Property Details
| MLS® Number | 1413541 |
| Property Type | Single Family |
| Neigbourhood | Avalon |
| AmenitiesNearBy | Public Transit, Recreation Nearby, Shopping |
| CommunityFeatures | Family Oriented |
| Features | Automatic Garage Door Opener |
| ParkingSpaceTotal | 3 |
Building
| BathroomTotal | 4 |
| BedroomsAboveGround | 3 |
| BedroomsBelowGround | 1 |
| BedroomsTotal | 4 |
| Appliances | Refrigerator, Dishwasher, Dryer, Hood Fan, Microwave, Stove, Washer, Blinds |
| BasementDevelopment | Finished |
| BasementType | Full (finished) |
| ConstructedDate | 2006 |
| ConstructionStyleAttachment | Detached |
| CoolingType | Central Air Conditioning |
| ExteriorFinish | Brick, Siding |
| FireProtection | Smoke Detectors |
| FireplacePresent | Yes |
| FireplaceTotal | 1 |
| FlooringType | Hardwood, Laminate, Tile |
| FoundationType | Poured Concrete |
| HalfBathTotal | 1 |
| HeatingFuel | Natural Gas |
| HeatingType | Forced Air |
| StoriesTotal | 2 |
| Type | House |
| UtilityWater | Municipal Water |
Parking
| Attached Garage | |
| Inside Entry |
Land
| Acreage | No |
| FenceType | Fenced Yard |
| LandAmenities | Public Transit, Recreation Nearby, Shopping |
| Sewer | Municipal Sewage System |
| SizeDepth | 86 Ft ,11 In |
| SizeFrontage | 38 Ft ,1 In |
| SizeIrregular | 38.06 Ft X 86.94 Ft |
| SizeTotalText | 38.06 Ft X 86.94 Ft |
| ZoningDescription | Residential |
Rooms
| Level | Type | Length | Width | Dimensions |
|---|---|---|---|---|
| Second Level | Primary Bedroom | 17'7" x 12'4" | ||
| Second Level | 4pc Ensuite Bath | 8'5" x 8'3" | ||
| Second Level | Other | Measurements not available | ||
| Second Level | Bedroom | 15'2" x 10'0" | ||
| Second Level | Bedroom | 10'0" x 9'2" | ||
| Second Level | Full Bathroom | 10'0" x 5'5" | ||
| Lower Level | Bedroom | 12'0" x 10'0" | ||
| Lower Level | Full Bathroom | 8'5" x 5'0" | ||
| Lower Level | Recreation Room | 17'7" x 17'0" | ||
| Lower Level | Laundry Room | Measurements not available | ||
| Main Level | Foyer | 7'0" x 6'0" | ||
| Main Level | Living Room | 12'9" x 11'0" | ||
| Main Level | Dining Room | 12'9" x 10'0" | ||
| Main Level | Kitchen | 18'0" x 11'0" | ||
| Main Level | Family Room | 18'2" x 12'6" | ||
| Main Level | Partial Bathroom | Measurements not available |
https://www.realtor.ca/real-estate/27461250/501-lakeridge-drive-ottawa-avalon
Interested?
Contact us for more information

