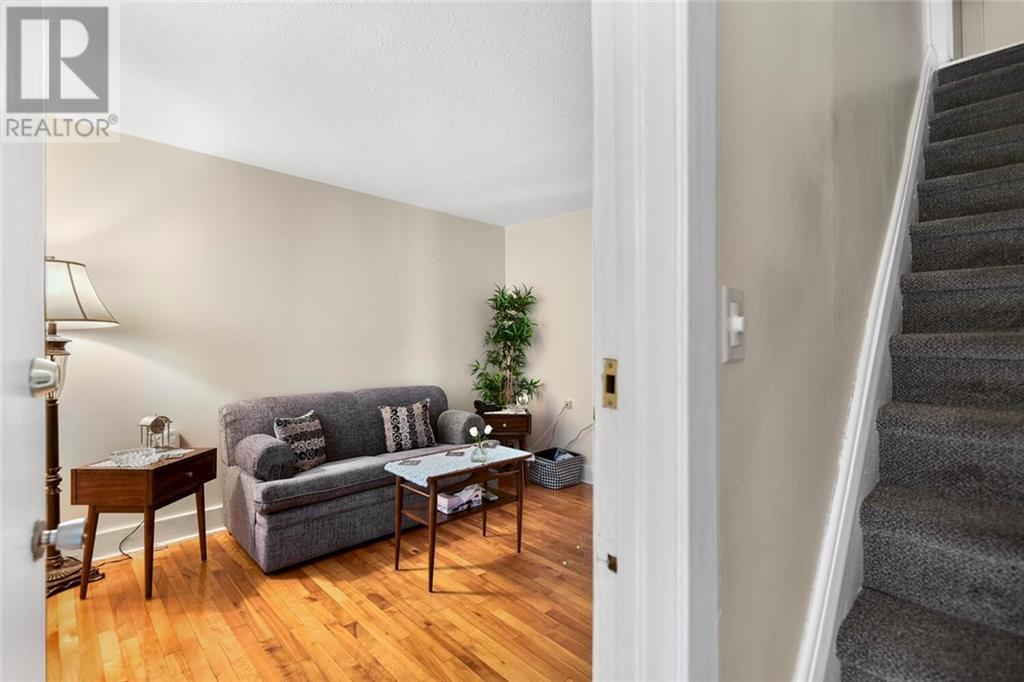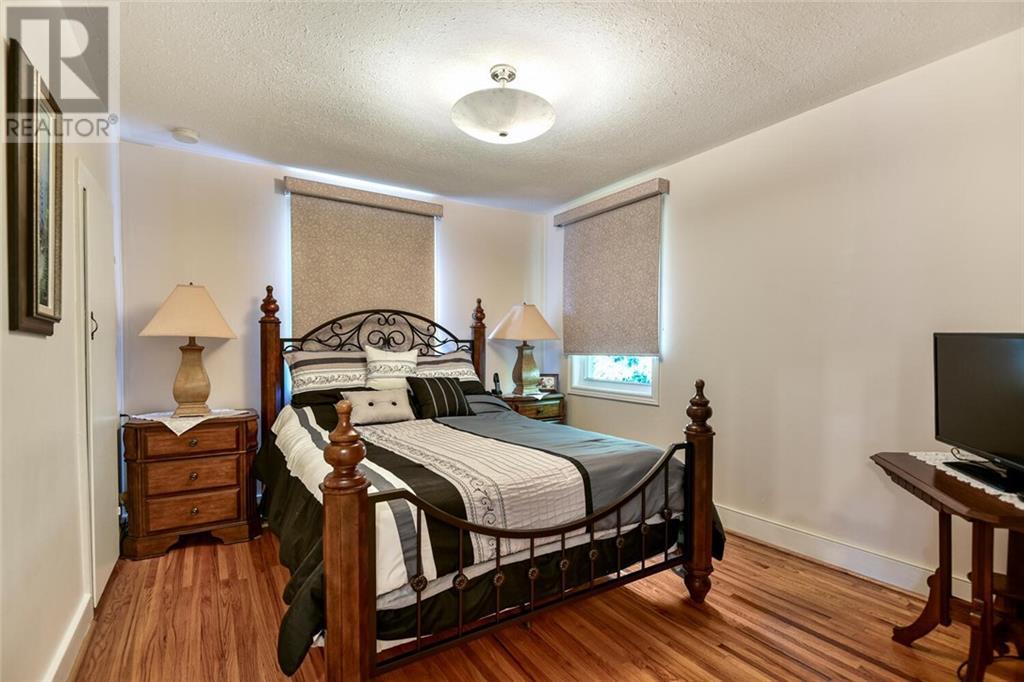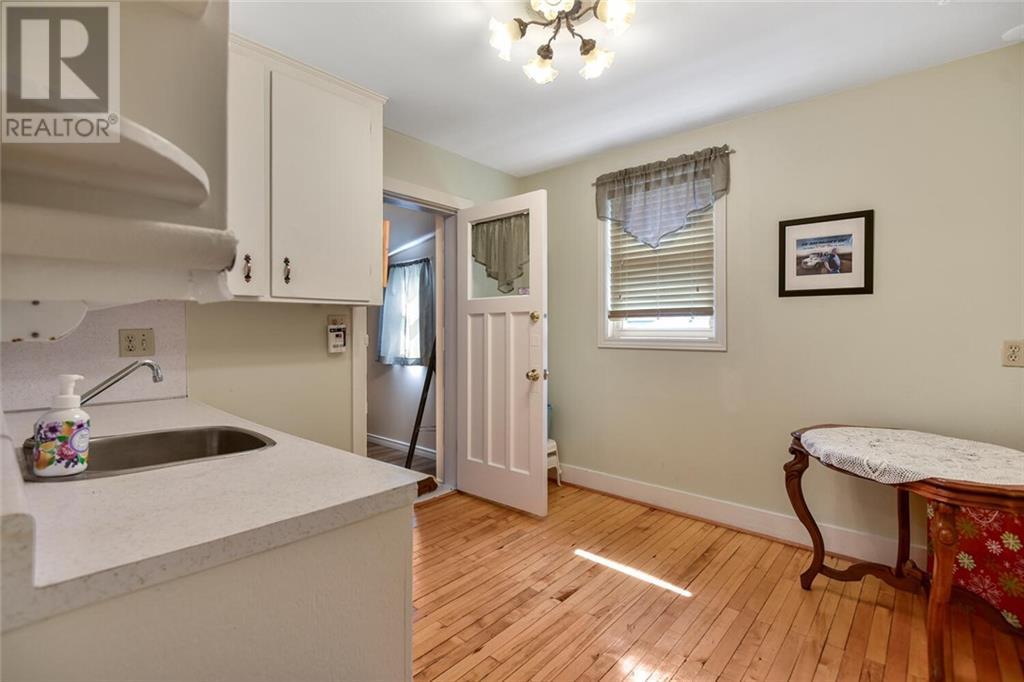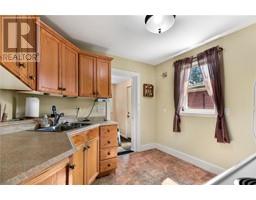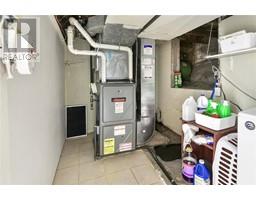4 Bedroom
2 Bathroom
Central Air Conditioning
Forced Air
$459,900
Flooring: Vinyl, Flooring: Hardwood, One of a kind opportunity in one of the best locations in Brockville. Walking distance to downtown, St. Lawrence Park, the river is close by plus the Brockville Country Club. Great neighbourhood to put down roots. This well maintained and cared for home was once a duplex and still boasts a kitchen on each level, 1 bedroom on main level with updated 4 pc bath, main bedroom plus living and dining room. Full 3 season front porch gives you the added living space to enjoy the outdoors. Second floor has 3 bedrooms, bathroom and kitchen. Beautifully manicured and terraced back yard….with outdoor shed, gazebo and large patio. Fully private yard provides a peaceful setting for outdoor enjoyment. Attached garage with large storage room and laundry room complete this offering.\r\nDon’t miss out on looking at this rare find. (Garage measures 20’1”x10’) (id:43934)
Property Details
|
MLS® Number
|
X9518772 |
|
Property Type
|
Single Family |
|
Neigbourhood
|
West end |
|
Community Name
|
810 - Brockville |
|
AmenitiesNearBy
|
Public Transit, Park |
|
ParkingSpaceTotal
|
3 |
Building
|
BathroomTotal
|
2 |
|
BedroomsAboveGround
|
4 |
|
BedroomsTotal
|
4 |
|
Appliances
|
Water Heater, Dryer, Hood Fan, Refrigerator, Stove, Washer |
|
BasementDevelopment
|
Unfinished |
|
BasementType
|
Full (unfinished) |
|
ConstructionStyleAttachment
|
Detached |
|
CoolingType
|
Central Air Conditioning |
|
ExteriorFinish
|
Brick, Aluminum Siding |
|
FoundationType
|
Block |
|
HalfBathTotal
|
1 |
|
HeatingFuel
|
Natural Gas |
|
HeatingType
|
Forced Air |
|
StoriesTotal
|
2 |
|
Type
|
House |
|
UtilityWater
|
Municipal Water |
Parking
Land
|
Acreage
|
No |
|
LandAmenities
|
Public Transit, Park |
|
Sewer
|
Sanitary Sewer |
|
SizeDepth
|
120 Ft |
|
SizeFrontage
|
40 Ft |
|
SizeIrregular
|
40 X 120 Ft ; 0 |
|
SizeTotalText
|
40 X 120 Ft ; 0 |
|
ZoningDescription
|
Residential |
Rooms
| Level |
Type |
Length |
Width |
Dimensions |
|
Second Level |
Bedroom |
3.75 m |
3.14 m |
3.75 m x 3.14 m |
|
Second Level |
Laundry Room |
3.14 m |
3.04 m |
3.14 m x 3.04 m |
|
Second Level |
Office |
2.97 m |
2.51 m |
2.97 m x 2.51 m |
|
Second Level |
Bedroom |
3.07 m |
2.18 m |
3.07 m x 2.18 m |
|
Second Level |
Bedroom |
3.14 m |
3.75 m |
3.14 m x 3.75 m |
|
Lower Level |
Other |
4.47 m |
3.37 m |
4.47 m x 3.37 m |
|
Main Level |
Living Room |
3.75 m |
3.12 m |
3.75 m x 3.12 m |
|
Main Level |
Dining Room |
3.75 m |
3.14 m |
3.75 m x 3.14 m |
|
Main Level |
Kitchen |
3.75 m |
3.12 m |
3.75 m x 3.12 m |
|
Main Level |
Sunroom |
4.97 m |
1.72 m |
4.97 m x 1.72 m |
|
Main Level |
Bedroom |
3.12 m |
2.64 m |
3.12 m x 2.64 m |
|
Main Level |
Mud Room |
2.46 m |
2.2 m |
2.46 m x 2.2 m |
https://www.realtor.ca/real-estate/27306306/49-ann-street-leeds-and-grenville-810-brockville





