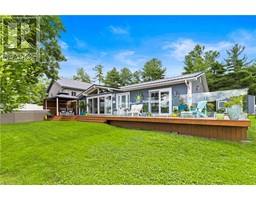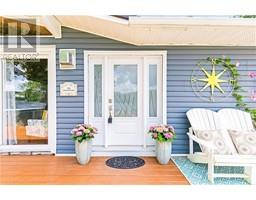48 Kerry Forest Drive Mallorytown, Ontario K0E 1R0
$724,900Maintenance, Other, See Remarks, Parcel of Tied Land
$200 Yearly
Maintenance, Other, See Remarks, Parcel of Tied Land
$200 YearlyImagine sun-kissed days and moonlit nights at this stunning lakeside 3 bedroom, 2 bathroom retreat on a private fenced lot. This well updated 1100sf bungalow boasts a 50’ deck overlooking 100' of shoreline on peaceful Graham Lake, making it perfect for water enthusiasts and nature lovers alike. The heart of this home is an inviting open-concept living space, ideal for entertaining and gatherings. Gourmet kitchen with island centrepiece and all new appliances included. Stay cozy with a propane furnace and fireplace; enjoy central air for warm summer days. Peace of mind with a long-lasting metal roof, offering durability and low maintenance plus easy care vinyl sidings and windows! Huge 14’ x 32’ garage, parking for several vehicles and a bonus 8’ x 12’ bunkie that’s perfect to extend living space for guests. This year round beauty offers endless opportunities for outdoor activities-swimming, boating or simply relaxing by the water. Don’t miss your chance to own this piece of paradise! (id:43934)
Property Details
| MLS® Number | 1406740 |
| Property Type | Single Family |
| Neigbourhood | GRAHAM LAKE |
| AmenitiesNearBy | Recreation Nearby, Shopping, Water Nearby |
| CommunicationType | Internet Access |
| Features | Gazebo, Automatic Garage Door Opener |
| ParkingSpaceTotal | 6 |
| RoadType | No Thru Road |
| StorageType | Storage Shed |
| Structure | Deck |
| WaterFrontType | Waterfront On Lake |
Building
| BathroomTotal | 2 |
| BedroomsAboveGround | 3 |
| BedroomsTotal | 3 |
| Appliances | Refrigerator, Dishwasher, Dryer, Microwave Range Hood Combo, Stove, Washer, Blinds |
| ArchitecturalStyle | Bungalow |
| BasementDevelopment | Unfinished |
| BasementType | Crawl Space (unfinished) |
| ConstructedDate | 1998 |
| ConstructionStyleAttachment | Detached |
| CoolingType | Central Air Conditioning |
| ExteriorFinish | Vinyl |
| FireplacePresent | Yes |
| FireplaceTotal | 1 |
| Fixture | Ceiling Fans |
| FlooringType | Laminate, Ceramic |
| FoundationType | Block |
| HeatingFuel | Propane |
| HeatingType | Forced Air |
| StoriesTotal | 1 |
| Type | House |
| UtilityWater | Drilled Well |
Parking
| Detached Garage | |
| See Remarks |
Land
| Acreage | No |
| FenceType | Fenced Yard |
| LandAmenities | Recreation Nearby, Shopping, Water Nearby |
| LandscapeFeatures | Landscaped |
| Sewer | Septic System |
| SizeDepth | 175 Ft ,8 In |
| SizeFrontage | 83 Ft |
| SizeIrregular | 82.99 Ft X 175.7 Ft (irregular Lot) |
| SizeTotalText | 82.99 Ft X 175.7 Ft (irregular Lot) |
| ZoningDescription | Residential |
Rooms
| Level | Type | Length | Width | Dimensions |
|---|---|---|---|---|
| Main Level | Foyer | 13'4" x 8'5" | ||
| Main Level | Living Room | 16'6" x 13'7" | ||
| Main Level | Kitchen | 15'3" x 9'9" | ||
| Main Level | Primary Bedroom | 21'2" x 15'4" | ||
| Main Level | 3pc Ensuite Bath | 8'1" x 5'11" | ||
| Main Level | Bedroom | 12'10" x 7'8” | ||
| Main Level | Bedroom | 10'0" x 7'8" | ||
| Main Level | 3pc Bathroom | 9'2" x 7'10" | ||
| Other | Other | 12’0” x 8’0” | ||
| Other | Other | 32’0” x 14’0” |
https://www.realtor.ca/real-estate/27286037/48-kerry-forest-drive-mallorytown-graham-lake
Interested?
Contact us for more information





























































