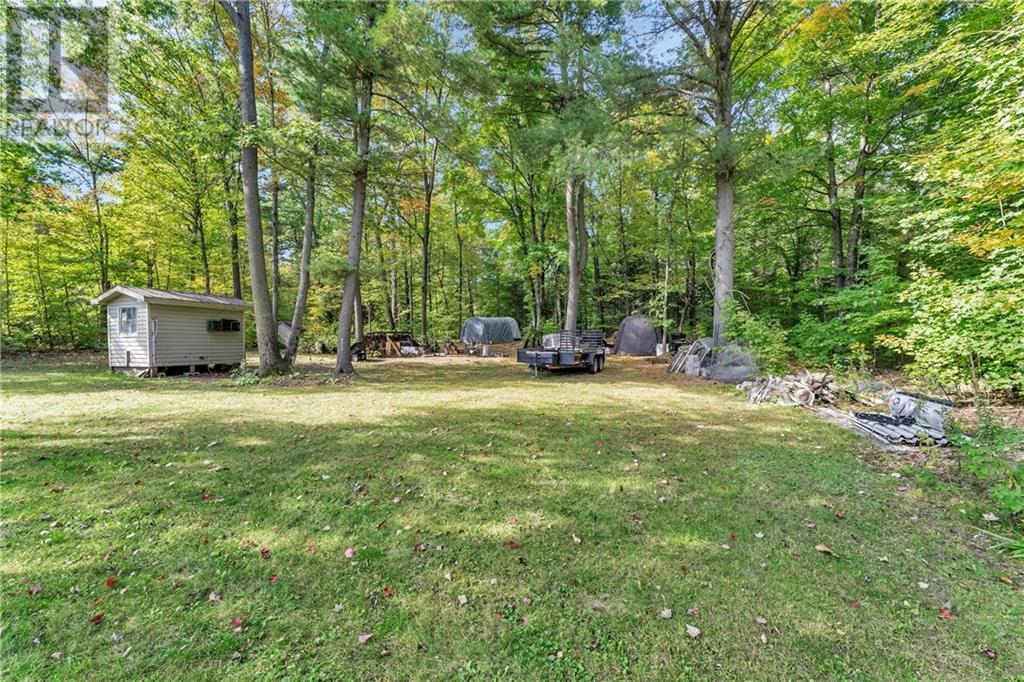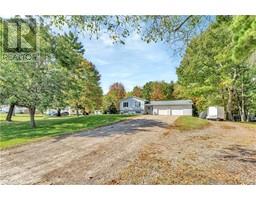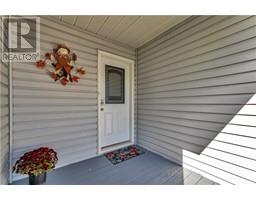4 Bedroom
2 Bathroom
Fireplace
Window Air Conditioner
Baseboard Heaters
$514,900
Surrounded by towering pines, this lovely side-split offers privacy & convenience for your family! Enjoy the country lifestyle without sacrificing time to travel to work, sports, or errands! Your new home is located 8 min to Perth/ 5 min to Smiths Falls for quick access to the amenities of both beautiful towns! This spacious home is perfect for your growing family! Relax in the sun-drenched living rm w/picture window open to dining w/pretty wall of built-ins & cozy gas fireplace. The cheerful kitchen w/breakfast bar is the heart of the home -the family chef will love the stainless appliances, especially the gas range! The main level offers 3 nice-sized bedrms, 4pc bath & 2pc guest bath. The lower level boasts fabulous family rm w/nat gas stove, 4th bed, lg laundry/utility w/ample space to add a bathrm + huge unfinished area 24 x 11 ft! The attached O/S double garage is the hobbyist’s dream! Huge back yard to relax & play! Make it yours today! 24 hr irrev on all offers as per form 244., Flooring: Ceramic, Flooring: Laminate (id:43934)
Open House
This property has open houses!
Starts at:
1:00 pm
Ends at:
3:00 pm
Property Details
|
MLS® Number
|
X9522199 |
|
Property Type
|
Single Family |
|
Neigbourhood
|
Just outside 'The Pines' |
|
Community Name
|
903 - Drummond/North Elmsley (North Elmsley) Twp |
|
AmenitiesNearBy
|
Park |
|
CommunityFeatures
|
School Bus |
|
Features
|
Wooded Area |
|
ParkingSpaceTotal
|
10 |
|
Structure
|
Deck |
Building
|
BathroomTotal
|
2 |
|
BedroomsAboveGround
|
3 |
|
BedroomsBelowGround
|
1 |
|
BedroomsTotal
|
4 |
|
Amenities
|
Fireplace(s) |
|
Appliances
|
Water Heater, Dishwasher, Dryer, Hood Fan, Microwave, Refrigerator, Stove, Washer |
|
BasementDevelopment
|
Partially Finished |
|
BasementType
|
Full (partially Finished) |
|
ConstructionStyleAttachment
|
Detached |
|
ConstructionStyleSplitLevel
|
Sidesplit |
|
CoolingType
|
Window Air Conditioner |
|
ExteriorFinish
|
Vinyl Siding |
|
FireplacePresent
|
Yes |
|
FireplaceTotal
|
2 |
|
HeatingFuel
|
Natural Gas |
|
HeatingType
|
Baseboard Heaters |
|
Type
|
House |
Parking
Land
|
Acreage
|
No |
|
LandAmenities
|
Park |
|
Sewer
|
Septic System |
|
SizeFrontage
|
133 Ft ,6 In |
|
SizeIrregular
|
133.58 Ft ; 0 |
|
SizeTotalText
|
133.58 Ft ; 0|1/2 - 1.99 Acres |
|
ZoningDescription
|
Res |
Rooms
| Level |
Type |
Length |
Width |
Dimensions |
|
Lower Level |
Bedroom |
4.31 m |
3.4 m |
4.31 m x 3.4 m |
|
Lower Level |
Laundry Room |
4.31 m |
3.4 m |
4.31 m x 3.4 m |
|
Lower Level |
Other |
7.31 m |
3.35 m |
7.31 m x 3.35 m |
|
Lower Level |
Family Room |
9.57 m |
3.4 m |
9.57 m x 3.4 m |
|
Main Level |
Kitchen |
5.33 m |
3.32 m |
5.33 m x 3.32 m |
|
Main Level |
Dining Room |
3.4 m |
3.02 m |
3.4 m x 3.02 m |
|
Main Level |
Living Room |
4.62 m |
3.47 m |
4.62 m x 3.47 m |
|
Main Level |
Primary Bedroom |
3.78 m |
3.47 m |
3.78 m x 3.47 m |
|
Main Level |
Bedroom |
3.37 m |
2.74 m |
3.37 m x 2.74 m |
|
Main Level |
Bedroom |
3.5 m |
2.81 m |
3.5 m x 2.81 m |
|
Main Level |
Bathroom |
2.38 m |
1.95 m |
2.38 m x 1.95 m |
|
Main Level |
Bathroom |
2.13 m |
0.86 m |
2.13 m x 0.86 m |
Utilities
|
Natural Gas Available
|
Available |
https://www.realtor.ca/real-estate/27512275/4740-highway-43-road-lanark-903-drummondnorth-elmsley-north-elmsley-twp





























































