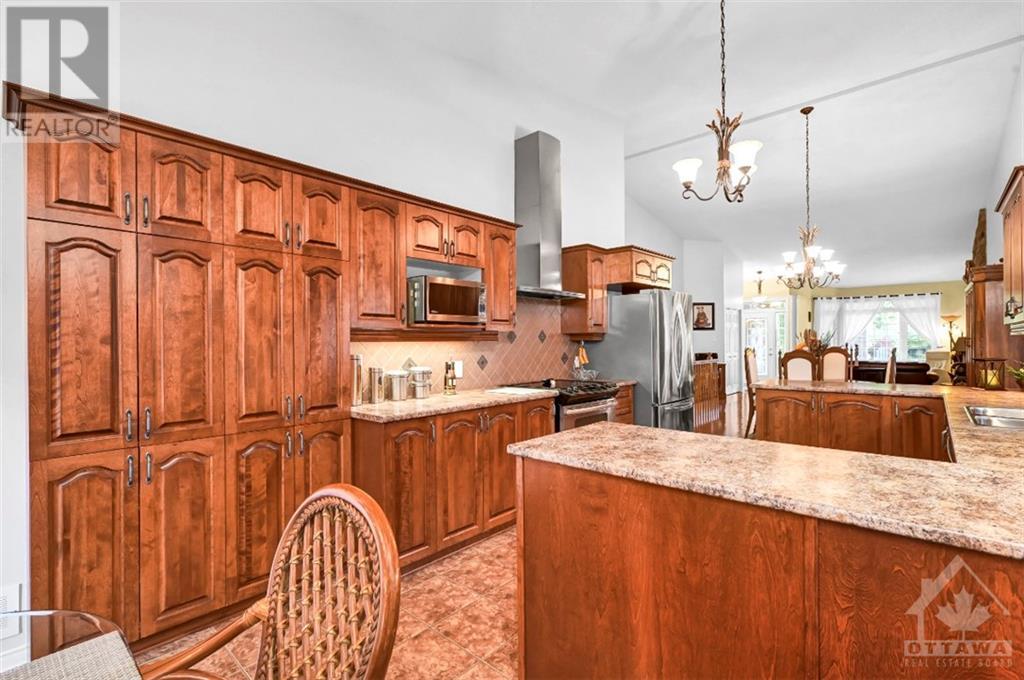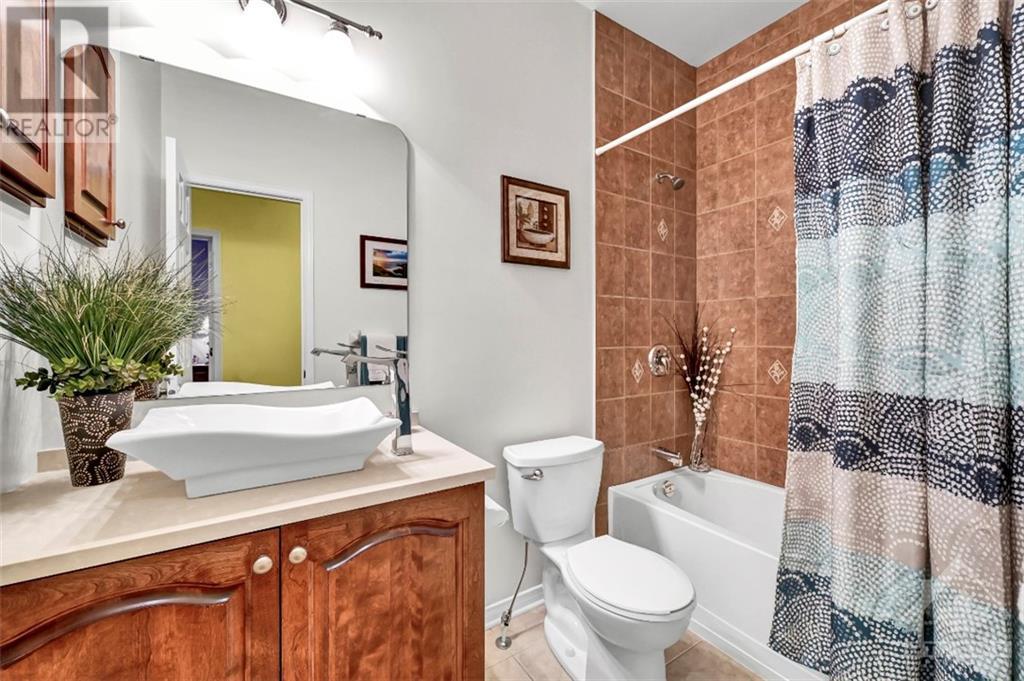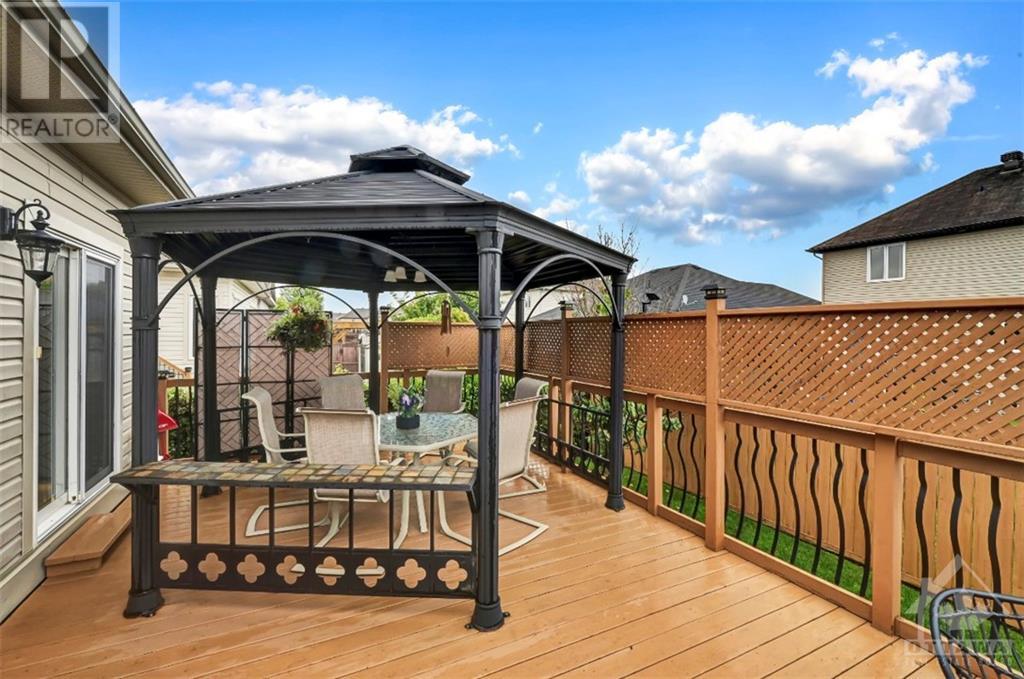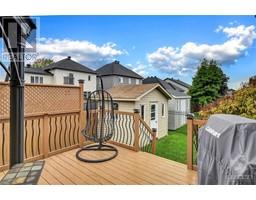2 Bedroom
2 Bathroom
Bungalow
Fireplace
Central Air Conditioning
Forced Air
$749,900
This charming Bungalow features 2 bedrooms, 2 baths, a striking stone facade + a host of desirable amenities! With a double gas-heated garage equipped with insulated garage door, hot + cold water access and floor drain, it is perfect for both comfort & convenience of cleaning or working on your car. The main floor boasts cathedral ceilings, creating an airy and spacious atmosphere; open concept living and dining room overlooking the spacious kitchen, w/gas stone fireplace as the pièce de résistence when you walk through the front door. The kitchen is outfitted with birch cabinets w/mouldings and valance lighting offering both style and functionality. An elegant oak staircase leads to the unfinished basement, providing a blank canvas for future customization. Outside, the fully fenced yard includes deck with gazebo and a storage shed ideal for outdoor enjoyment and extra storage. This turn-key property is ready to meet your needs. Don't miss out on making it yours! 24 hr irrevocable (id:43934)
Property Details
|
MLS® Number
|
1413906 |
|
Property Type
|
Single Family |
|
Neigbourhood
|
Town of Rockland |
|
AmenitiesNearBy
|
Golf Nearby, Recreation Nearby, Shopping |
|
CommunicationType
|
Internet Access |
|
CommunityFeatures
|
Family Oriented |
|
Features
|
Gazebo, Automatic Garage Door Opener |
|
ParkingSpaceTotal
|
4 |
|
StorageType
|
Storage Shed |
|
Structure
|
Deck |
Building
|
BathroomTotal
|
2 |
|
BedroomsAboveGround
|
2 |
|
BedroomsTotal
|
2 |
|
Appliances
|
Refrigerator, Dishwasher, Hood Fan, Stove, Blinds |
|
ArchitecturalStyle
|
Bungalow |
|
BasementDevelopment
|
Unfinished |
|
BasementType
|
Full (unfinished) |
|
ConstructedDate
|
2010 |
|
ConstructionStyleAttachment
|
Detached |
|
CoolingType
|
Central Air Conditioning |
|
ExteriorFinish
|
Stone, Siding |
|
FireplacePresent
|
Yes |
|
FireplaceTotal
|
1 |
|
Fixture
|
Drapes/window Coverings |
|
FlooringType
|
Hardwood, Linoleum, Ceramic |
|
FoundationType
|
Poured Concrete |
|
HeatingFuel
|
Natural Gas |
|
HeatingType
|
Forced Air |
|
StoriesTotal
|
1 |
|
Type
|
House |
|
UtilityWater
|
Municipal Water |
Parking
Land
|
Acreage
|
No |
|
FenceType
|
Fenced Yard |
|
LandAmenities
|
Golf Nearby, Recreation Nearby, Shopping |
|
Sewer
|
Municipal Sewage System |
|
SizeDepth
|
104 Ft ,10 In |
|
SizeFrontage
|
49 Ft ,3 In |
|
SizeIrregular
|
49.24 Ft X 104.83 Ft |
|
SizeTotalText
|
49.24 Ft X 104.83 Ft |
|
ZoningDescription
|
Residential |
Rooms
| Level |
Type |
Length |
Width |
Dimensions |
|
Main Level |
3pc Ensuite Bath |
|
|
8'4" x 10'2" |
|
Main Level |
4pc Bathroom |
|
|
4'11" x 8'8" |
|
Main Level |
Bedroom |
|
|
9'11" x 14'5" |
|
Main Level |
Eating Area |
|
|
11'1" x 11'7" |
|
Main Level |
Dining Room |
|
|
16'0" x 13'7" |
|
Main Level |
Kitchen |
|
|
11'1" x 12'2" |
|
Main Level |
Laundry Room |
|
|
8'9" x 10'2" |
|
Main Level |
Living Room |
|
|
17'10" x 21'8" |
|
Main Level |
Primary Bedroom |
|
|
12'0" x 17'11" |
https://www.realtor.ca/real-estate/27474448/460-jasper-crescent-rockland-town-of-rockland



















































