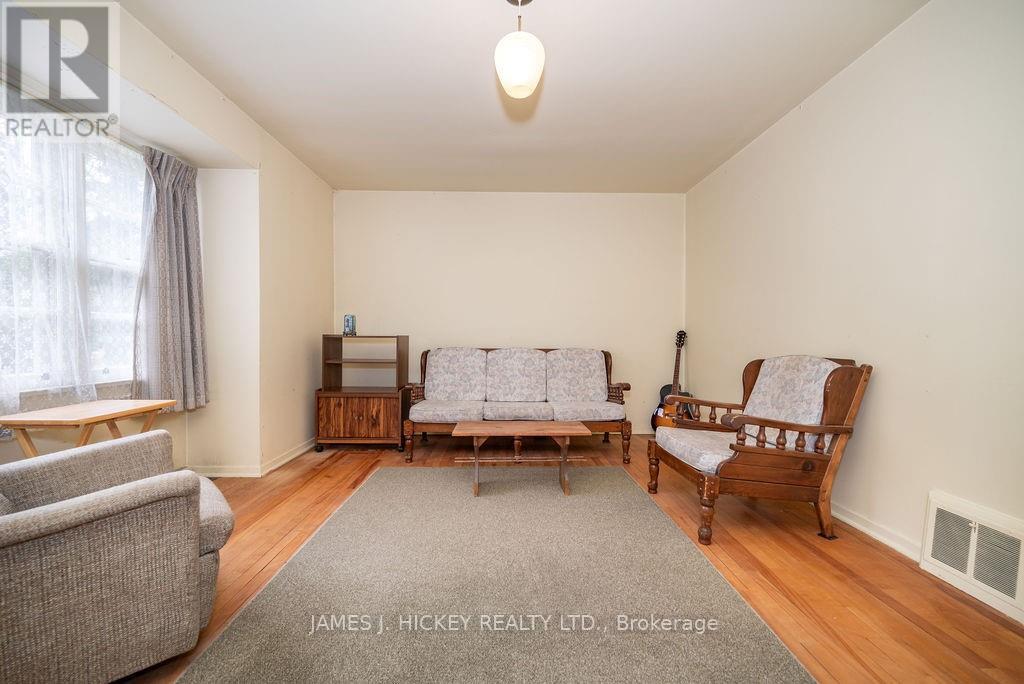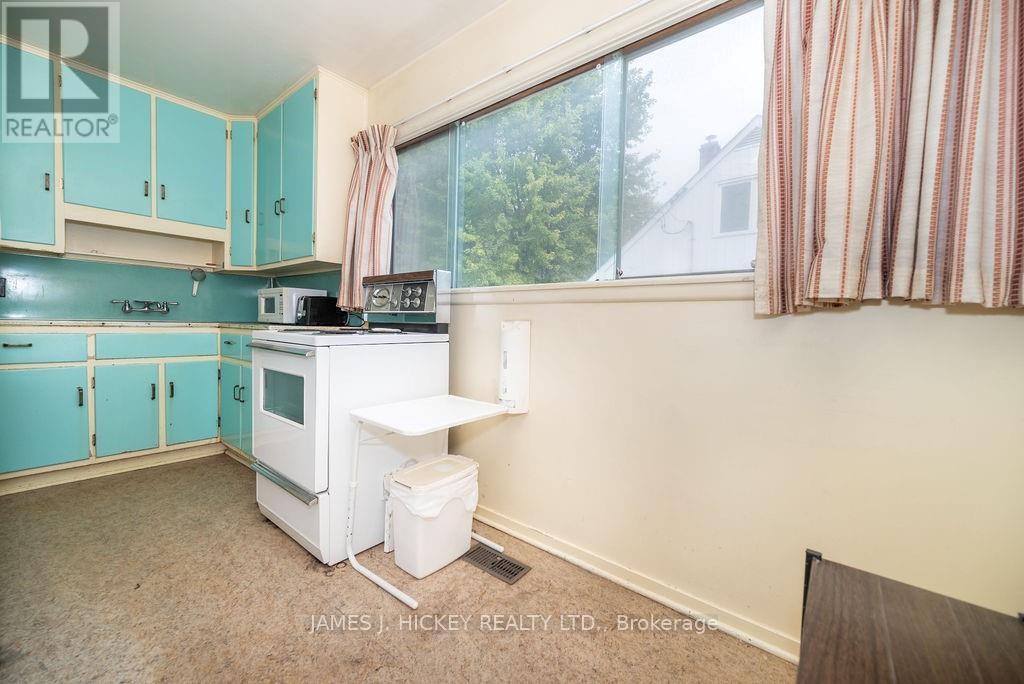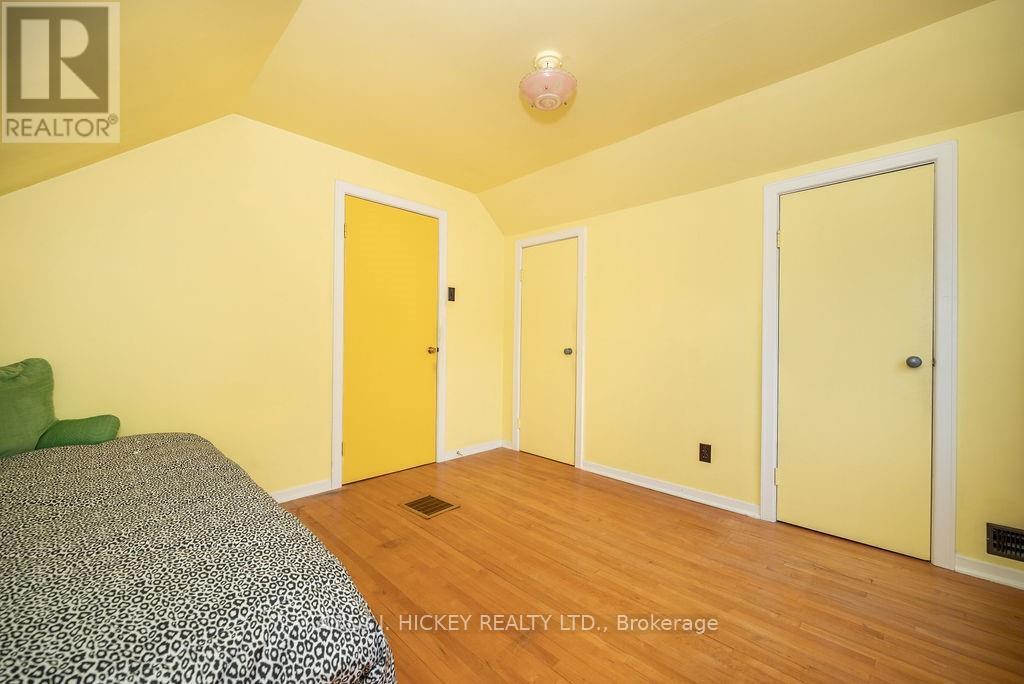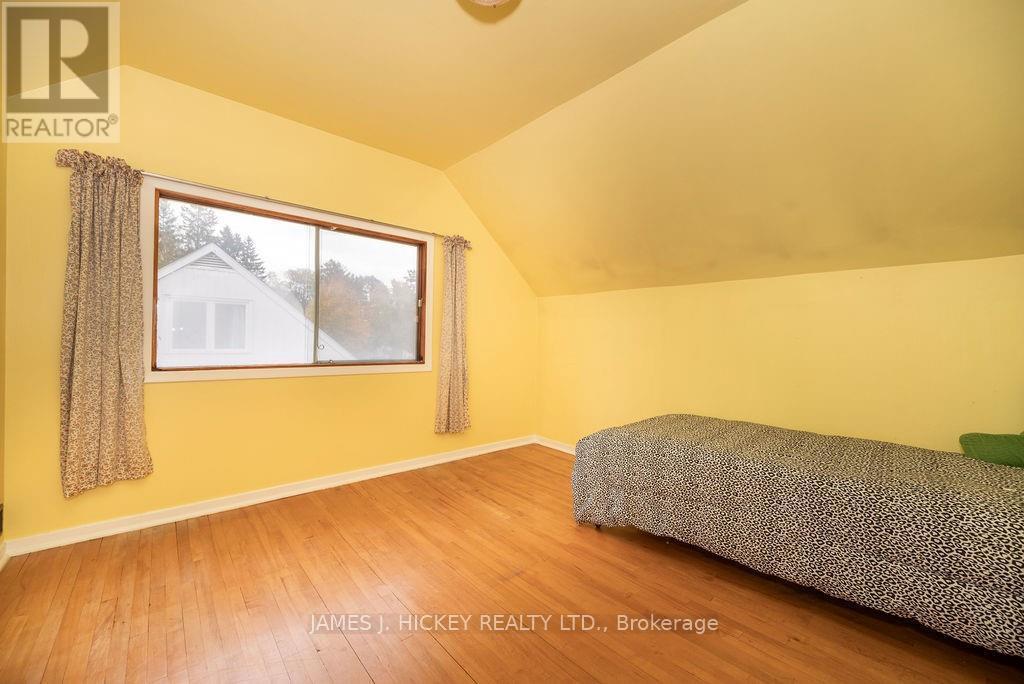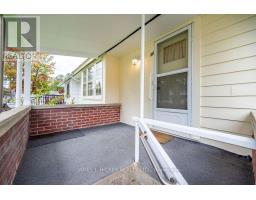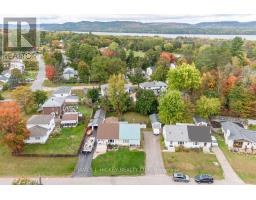3 Bedroom
1 Bathroom
Forced Air
$231,000
Cozy, affordable 3 bedroom, 1 bath home on a quiet crescent in Deep River. This home has been with the same owner for more than 58 years and is ready for a new family to make lasting memories. Featuring hardwood flooring throughout, a large bay window with southern exposure flooding the main living area with natural light, a quiet sun room at the back overlooking a large yard, freshly painted exterior, updated electrical panel, and a metal roof. Just a short walk to Tim Hortons, Canadian Tire, Hill Park and to local schools and shopping . Ideal for a first time buyer looking to break into the real estate market with a good opportunity to build sweat equity. Appliances included. Call today for your private showing. Minimum 48hr irrevocable on all offers., Flooring: Hardwood (id:43934)
Property Details
|
MLS® Number
|
X9521395 |
|
Property Type
|
Single Family |
|
Neigbourhood
|
Laurentian Hills |
|
Community Name
|
510 - Deep River |
|
AmenitiesNearBy
|
Park |
|
ParkingSpaceTotal
|
2 |
Building
|
BathroomTotal
|
1 |
|
BedroomsAboveGround
|
3 |
|
BedroomsTotal
|
3 |
|
Appliances
|
Dishwasher, Dryer, Freezer, Refrigerator, Stove, Washer |
|
BasementDevelopment
|
Unfinished |
|
BasementType
|
Full (unfinished) |
|
ConstructionStyleAttachment
|
Semi-detached |
|
ExteriorFinish
|
Wood |
|
FoundationType
|
Concrete |
|
HeatingFuel
|
Natural Gas |
|
HeatingType
|
Forced Air |
|
StoriesTotal
|
2 |
|
Type
|
House |
|
UtilityWater
|
Municipal Water |
Land
|
Acreage
|
No |
|
LandAmenities
|
Park |
|
Sewer
|
Sanitary Sewer |
|
SizeDepth
|
120 Ft ,3 In |
|
SizeFrontage
|
39 Ft ,9 In |
|
SizeIrregular
|
39.75 X 120.25 Ft ; 0 |
|
SizeTotalText
|
39.75 X 120.25 Ft ; 0 |
|
ZoningDescription
|
Residential |
Rooms
| Level |
Type |
Length |
Width |
Dimensions |
|
Second Level |
Bedroom |
3.32 m |
3.22 m |
3.32 m x 3.22 m |
|
Second Level |
Primary Bedroom |
4.92 m |
2.81 m |
4.92 m x 2.81 m |
|
Main Level |
Living Room |
4.82 m |
3.53 m |
4.82 m x 3.53 m |
|
Main Level |
Kitchen |
4.26 m |
2.31 m |
4.26 m x 2.31 m |
|
Main Level |
Bedroom |
3.55 m |
2.79 m |
3.55 m x 2.79 m |
|
Main Level |
Sunroom |
2.76 m |
2.66 m |
2.76 m x 2.66 m |
|
Main Level |
Mud Room |
1.44 m |
1.09 m |
1.44 m x 1.09 m |
https://www.realtor.ca/real-estate/27522659/46-thomson-crescent-renfrew-510-deep-river







