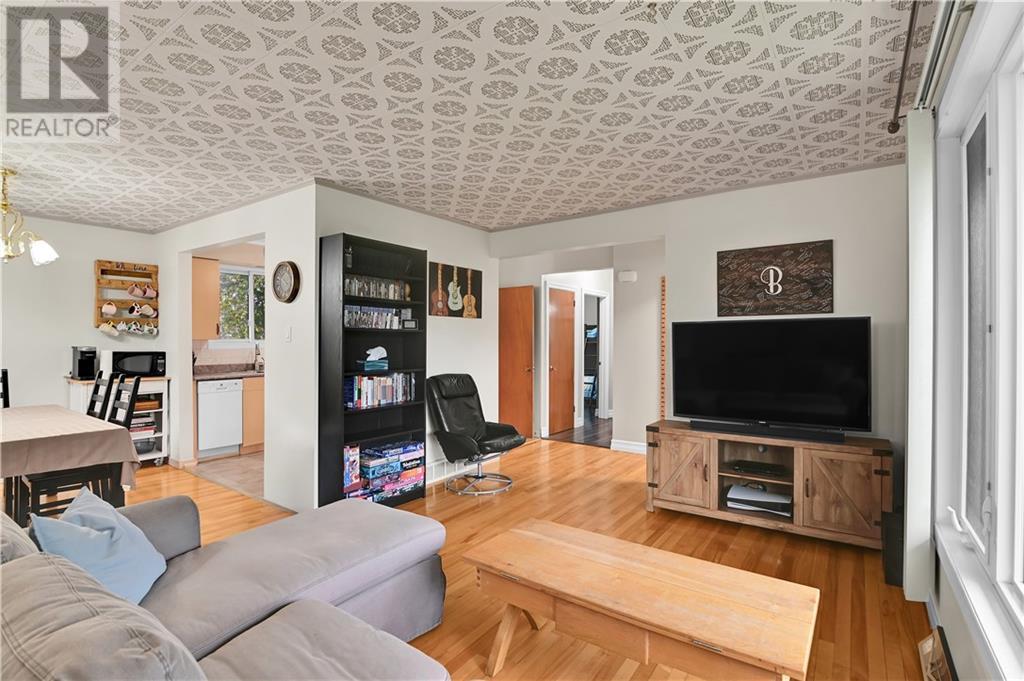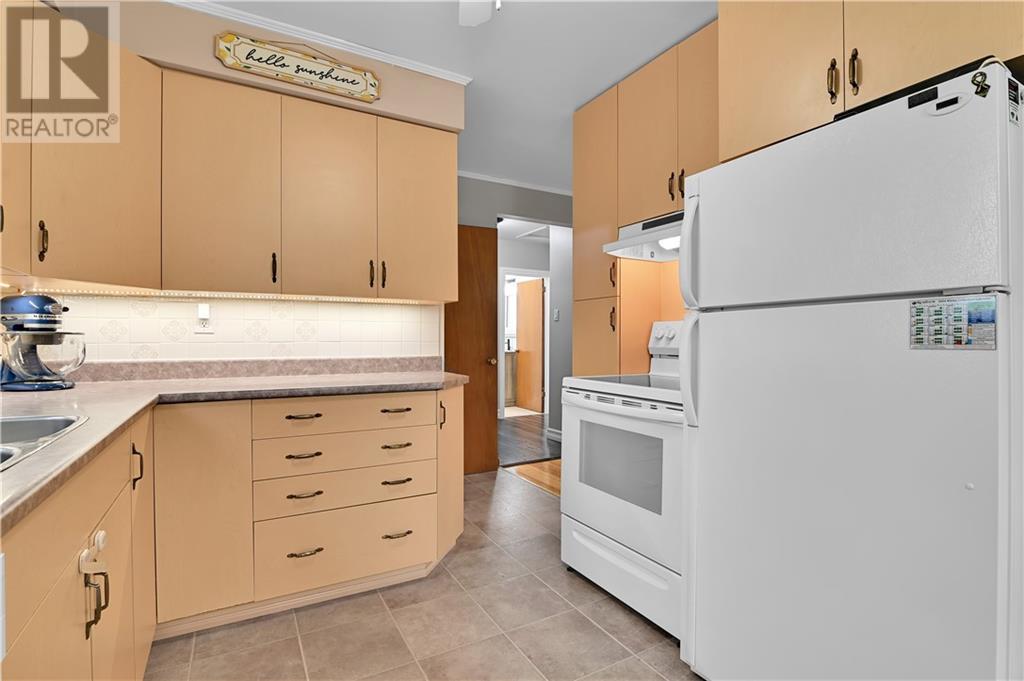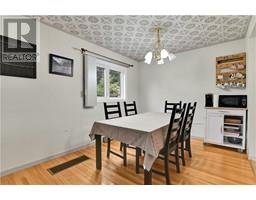46 Graham Avenue Renfrew, Ontario K7V 2L9
$399,900
If you are looking to downsize or just starting out 46 Graham Ave is well worth considering. Located on a quiet dead end street and close to all amenities this affordable two bedroom bungalow has much to offer. Once inside the home you will find a spacious living room with gleaming hardwood floors, along with a dining room and kitchen. Two main floor bedrooms and the updated 4 pc bath finish off the main floor. The basement is partially finished with a recently renovated office and a large three piece bath with laundry. As well there is excellent storage space and a generous sized area that acts as a rec room. The rear yard is easy accessed and has a patio area, storage shed and green space to enjoy. Efficient gas heat and central air keep you comfortable year round. Please allow 24 hrs. irrevocable on all offers. Utilities monthly average: Hydro $90, Gas: $100, HWT Rental $37. Fireplace has never been used by current owners. (id:43934)
Property Details
| MLS® Number | 1413546 |
| Property Type | Single Family |
| Neigbourhood | Graham Ave |
| AmenitiesNearBy | Golf Nearby |
| CommunicationType | Internet Access |
| ParkingSpaceTotal | 2 |
Building
| BathroomTotal | 2 |
| BedroomsAboveGround | 2 |
| BedroomsTotal | 2 |
| Appliances | Refrigerator, Dishwasher, Dryer, Stove, Washer |
| ArchitecturalStyle | Bungalow |
| BasementDevelopment | Partially Finished |
| BasementType | Full (partially Finished) |
| ConstructedDate | 1964 |
| ConstructionStyleAttachment | Detached |
| CoolingType | Central Air Conditioning |
| ExteriorFinish | Siding |
| FireplacePresent | Yes |
| FireplaceTotal | 1 |
| FlooringType | Hardwood, Tile |
| FoundationType | Block |
| HeatingFuel | Natural Gas |
| HeatingType | Forced Air |
| StoriesTotal | 1 |
| Type | House |
| UtilityWater | Municipal Water |
Parking
| Surfaced |
Land
| Acreage | No |
| LandAmenities | Golf Nearby |
| Sewer | Municipal Sewage System |
| SizeDepth | 100 Ft |
| SizeFrontage | 50 Ft |
| SizeIrregular | 50 Ft X 100 Ft |
| SizeTotalText | 50 Ft X 100 Ft |
| ZoningDescription | Residential |
Rooms
| Level | Type | Length | Width | Dimensions |
|---|---|---|---|---|
| Basement | 3pc Bathroom | Measurements not available | ||
| Basement | Laundry Room | Measurements not available | ||
| Basement | Recreation Room | 15'6" x 27'3" | ||
| Basement | Storage | 11'0" x 8'6" | ||
| Basement | Utility Room | 9'1" x 6'9" | ||
| Basement | Other | 10'5" x 11'1" | ||
| Main Level | 4pc Bathroom | Measurements not available | ||
| Main Level | Bedroom | 8'8" x 11'0" | ||
| Main Level | Primary Bedroom | 9'8" x 12'2" | ||
| Main Level | Dining Room | 9'10" x 9'0" | ||
| Main Level | Living Room/fireplace | 11'4" x 15'7" | ||
| Main Level | Kitchen | 9'4" x 7'10" |
https://www.realtor.ca/real-estate/27462456/46-graham-avenue-renfrew-graham-ave
Interested?
Contact us for more information





























































