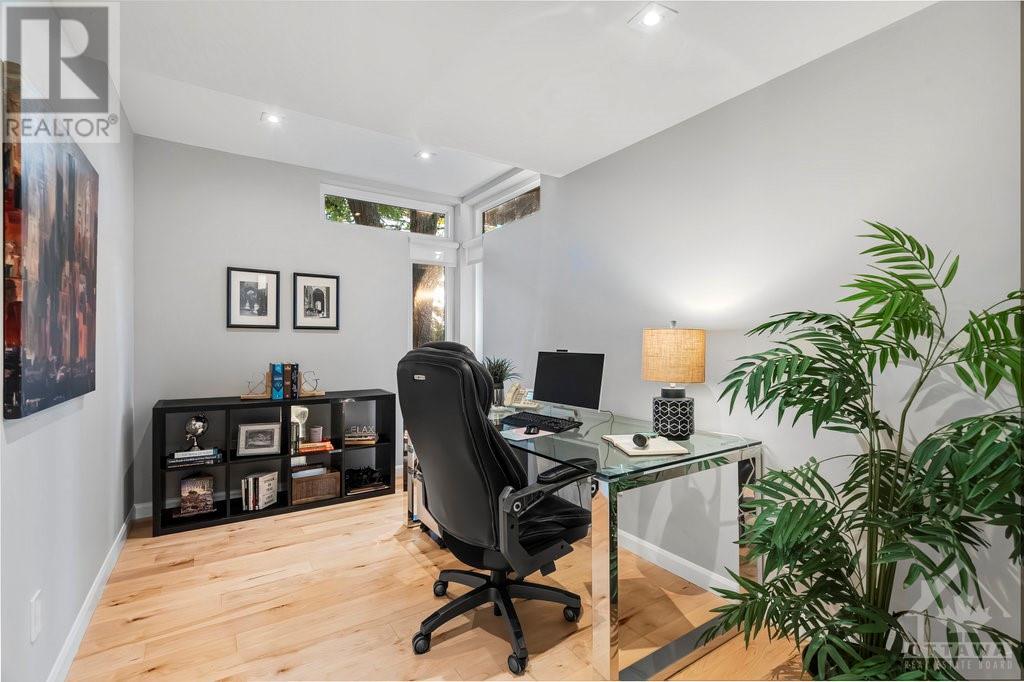4 Bedroom
4 Bathroom
Fireplace
Central Air Conditioning, Air Exchanger
Forced Air
$2,400,000
Discover the pinnacle of modern living in this exquisite home by architect Jason Flynn. Spanning four thoughtfully designed levels, it blends style, function, and luxury with stunning views at every turn. The main floor boasts a spacious double garage, two offices, a full bath, and a cozy den, perfect for work or relaxation. The second floor features an open-concept kitchen, dining, and living area, a walk-in pantry, and a powder room. Step out onto the balcony and enjoy breathtaking sunset views. The third floor is a haven for the luxurious primary suite with an ensuite bath, two additional bedrooms, and a laundry room, ideal for families and guests. The fourth floor unveils a spectacular rooftop terrace—an entertainer’s dream with panoramic vistas. The lower level offers an extra bedroom for guests or extended family. Ample storage. This home’s exceptional design and luxury make it a standout in modern architecture. Offers are subject to 24-hour irrevocable. (id:43934)
Property Details
|
MLS® Number
|
1412272 |
|
Property Type
|
Single Family |
|
Neigbourhood
|
Westboro |
|
AmenitiesNearBy
|
Public Transit, Recreation Nearby, Shopping, Water Nearby |
|
Features
|
Balcony, Automatic Garage Door Opener |
|
ParkingSpaceTotal
|
6 |
Building
|
BathroomTotal
|
4 |
|
BedroomsAboveGround
|
3 |
|
BedroomsBelowGround
|
1 |
|
BedroomsTotal
|
4 |
|
Appliances
|
Refrigerator, Oven - Built-in, Cooktop, Dishwasher, Dryer, Hood Fan, Microwave, Washer, Blinds |
|
BasementDevelopment
|
Finished |
|
BasementType
|
Full (finished) |
|
ConstructedDate
|
2015 |
|
ConstructionStyleAttachment
|
Semi-detached |
|
CoolingType
|
Central Air Conditioning, Air Exchanger |
|
ExteriorFinish
|
Stone, Stucco |
|
FireplacePresent
|
Yes |
|
FireplaceTotal
|
1 |
|
FlooringType
|
Hardwood, Tile |
|
FoundationType
|
Poured Concrete |
|
HalfBathTotal
|
1 |
|
HeatingFuel
|
Natural Gas |
|
HeatingType
|
Forced Air |
|
StoriesTotal
|
3 |
|
Type
|
House |
|
UtilityWater
|
Municipal Water |
Parking
Land
|
Acreage
|
No |
|
LandAmenities
|
Public Transit, Recreation Nearby, Shopping, Water Nearby |
|
Sewer
|
Municipal Sewage System |
|
SizeDepth
|
65 Ft ,8 In |
|
SizeFrontage
|
56 Ft ,11 In |
|
SizeIrregular
|
56.94 Ft X 65.65 Ft (irregular Lot) |
|
SizeTotalText
|
56.94 Ft X 65.65 Ft (irregular Lot) |
|
ZoningDescription
|
R3e |
Rooms
| Level |
Type |
Length |
Width |
Dimensions |
|
Second Level |
Partial Bathroom |
|
|
7'0" x 4'7" |
|
Second Level |
Kitchen |
|
|
15'10" x 12'7" |
|
Second Level |
Pantry |
|
|
9'0" x 7'0" |
|
Second Level |
Dining Room |
|
|
13'1" x 8'5" |
|
Second Level |
Living Room |
|
|
26'7" x 18'9" |
|
Second Level |
Other |
|
|
22'10" x 7'9" |
|
Third Level |
Bedroom |
|
|
13'3" x 9'9" |
|
Third Level |
Bedroom |
|
|
12'7" x 9'10" |
|
Third Level |
Laundry Room |
|
|
5'7" x 3'3" |
|
Third Level |
4pc Bathroom |
|
|
12'4" x 5'3" |
|
Third Level |
Primary Bedroom |
|
|
18'1" x 13'5" |
|
Third Level |
Other |
|
|
17'3" x 6'4" |
|
Third Level |
5pc Bathroom |
|
|
15'0" x 9'11" |
|
Basement |
Bedroom |
|
|
12'9" x 9'9" |
|
Basement |
Other |
|
|
16'0" x 5'6" |
|
Basement |
Utility Room |
|
|
11'2" x 8'5" |
|
Basement |
Storage |
|
|
11'2" x 3'6" |
|
Main Level |
Foyer |
|
|
20'2" x 4'5" |
|
Main Level |
Office |
|
|
13'1" x 7'11" |
|
Main Level |
Office |
|
|
13'4" x 6'10" |
|
Main Level |
4pc Bathroom |
|
|
8'0" x 5'3" |
|
Main Level |
Family Room |
|
|
21'10" x 12'4" |
https://www.realtor.ca/real-estate/27462140/455-duchess-avenue-ottawa-westboro





























































