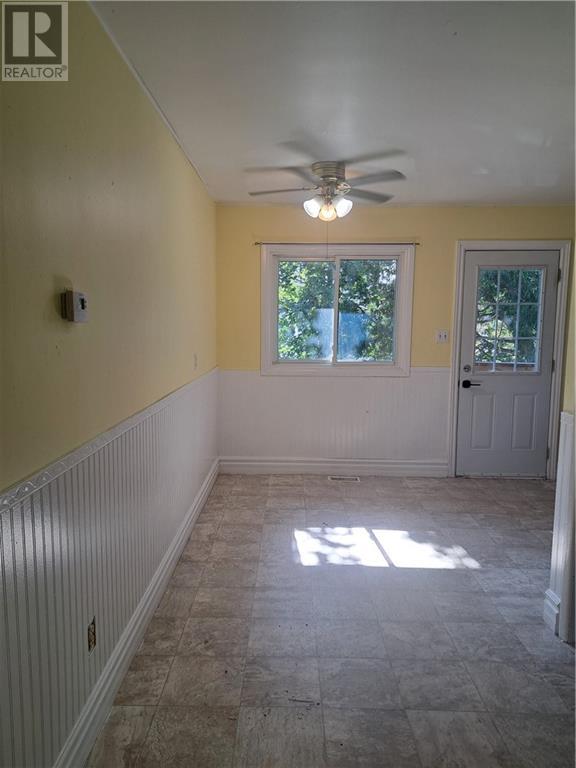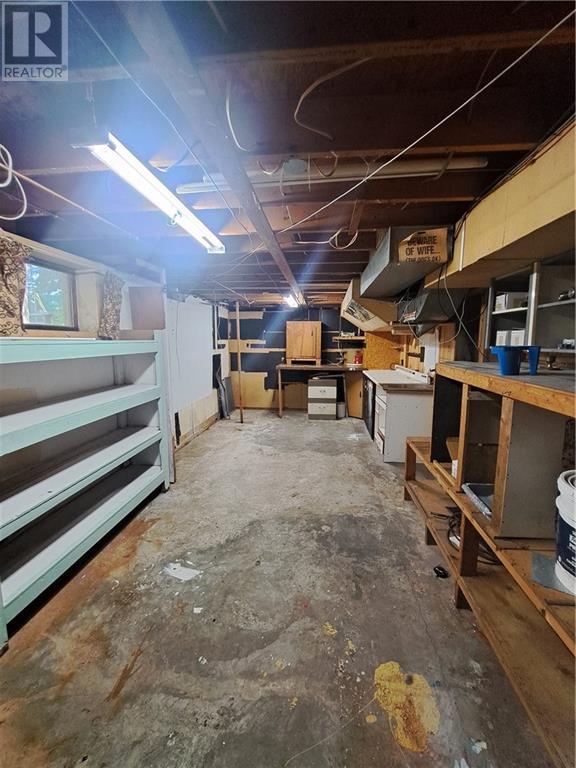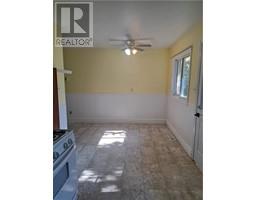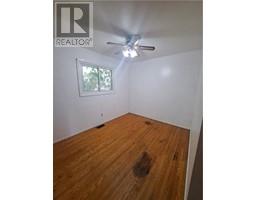3 Bedroom
2 Bathroom
Bungalow
Window Air Conditioner
Forced Air
$269,900
Great time to buy! Great price! 3 Bedroom, 1.5 Bath, bungalow in Prescott. 2 blocks from the retired Prescott train station which is now home to the Grenville Historical Society. All brick, steel roof, vinyl windows. Original hard wood floors in living room, hallway and bedrooms. Eat-in kitchen with walkout to surrounding deck. Lower level has workshop, laundry/utility room, large cold storage/pantry room, family room with wet bar and walkout to private backyard. Possibilities include an in-law suite with its own separate entrance. Property has been a rental for the past ten years to the same family. Some refreshing and attention required. Being sold "where is, as is". Perfectly priced to make it your own!! No conveyance of offers prior to 5 pm September 25, 2024. (id:43934)
Property Details
|
MLS® Number
|
1410605 |
|
Property Type
|
Single Family |
|
Neigbourhood
|
PRESCOTT NORTH END |
|
ParkingSpaceTotal
|
2 |
|
StorageType
|
Storage Shed |
Building
|
BathroomTotal
|
2 |
|
BedroomsAboveGround
|
3 |
|
BedroomsTotal
|
3 |
|
Appliances
|
Stove |
|
ArchitecturalStyle
|
Bungalow |
|
BasementDevelopment
|
Partially Finished |
|
BasementType
|
Full (partially Finished) |
|
ConstructedDate
|
1965 |
|
ConstructionMaterial
|
Concrete Block |
|
ConstructionStyleAttachment
|
Detached |
|
CoolingType
|
Window Air Conditioner |
|
ExteriorFinish
|
Brick |
|
FireProtection
|
Smoke Detectors |
|
FlooringType
|
Mixed Flooring, Hardwood |
|
FoundationType
|
Block |
|
HalfBathTotal
|
2 |
|
HeatingFuel
|
Natural Gas |
|
HeatingType
|
Forced Air |
|
StoriesTotal
|
1 |
|
Type
|
House |
|
UtilityWater
|
Municipal Water |
Parking
Land
|
Acreage
|
No |
|
Sewer
|
Municipal Sewage System |
|
SizeDepth
|
95 Ft |
|
SizeFrontage
|
50 Ft |
|
SizeIrregular
|
50 Ft X 94.98 Ft |
|
SizeTotalText
|
50 Ft X 94.98 Ft |
|
ZoningDescription
|
Residential |
Rooms
| Level |
Type |
Length |
Width |
Dimensions |
|
Lower Level |
Workshop |
|
|
23'5" x 10'11" |
|
Lower Level |
Laundry Room |
|
|
11'2" x 7'10" |
|
Lower Level |
Storage |
|
|
15'7" x 5'2" |
|
Lower Level |
Recreation Room |
|
|
23'0" x 11'2" |
|
Lower Level |
2pc Bathroom |
|
|
7'4" x 3'10" |
|
Main Level |
Kitchen |
|
|
12'9" x 8'0" |
|
Main Level |
Eating Area |
|
|
11'10" x 6'2" |
|
Main Level |
Living Room |
|
|
18'8" x 11'3" |
|
Main Level |
Primary Bedroom |
|
|
12'0" x 10'2" |
|
Main Level |
Bedroom |
|
|
10'2" x 8'5" |
|
Main Level |
Bedroom |
|
|
8'4" x 8'2" |
|
Main Level |
4pc Bathroom |
|
|
6'8" x 6'5" |
https://www.realtor.ca/real-estate/27435988/447-clarendon-street-prescott-prescott-north-end

















































