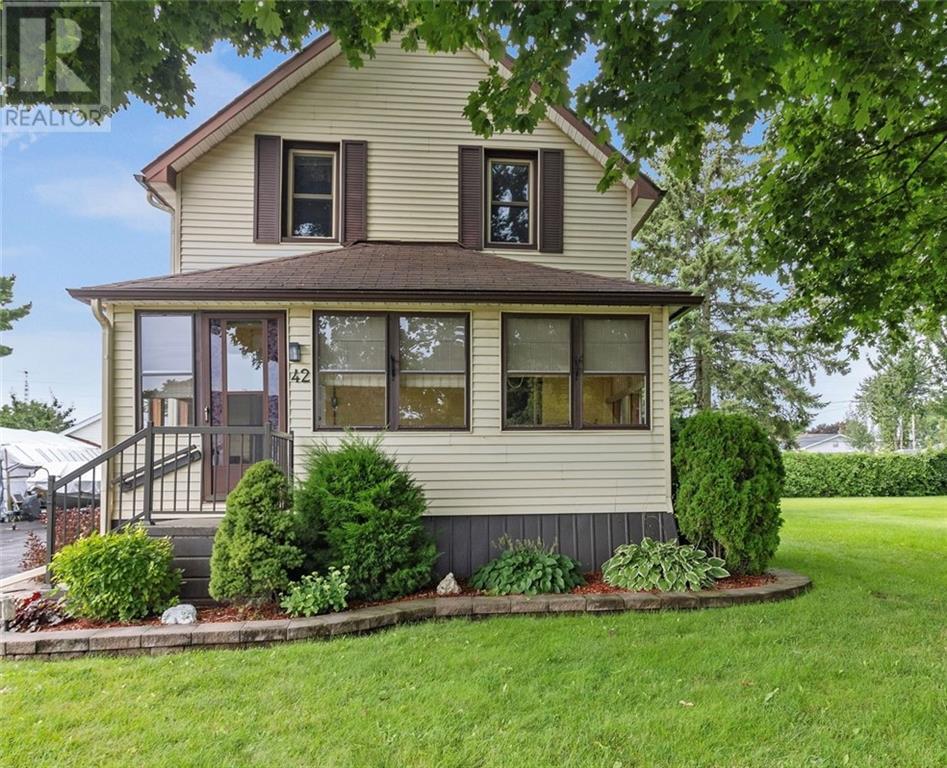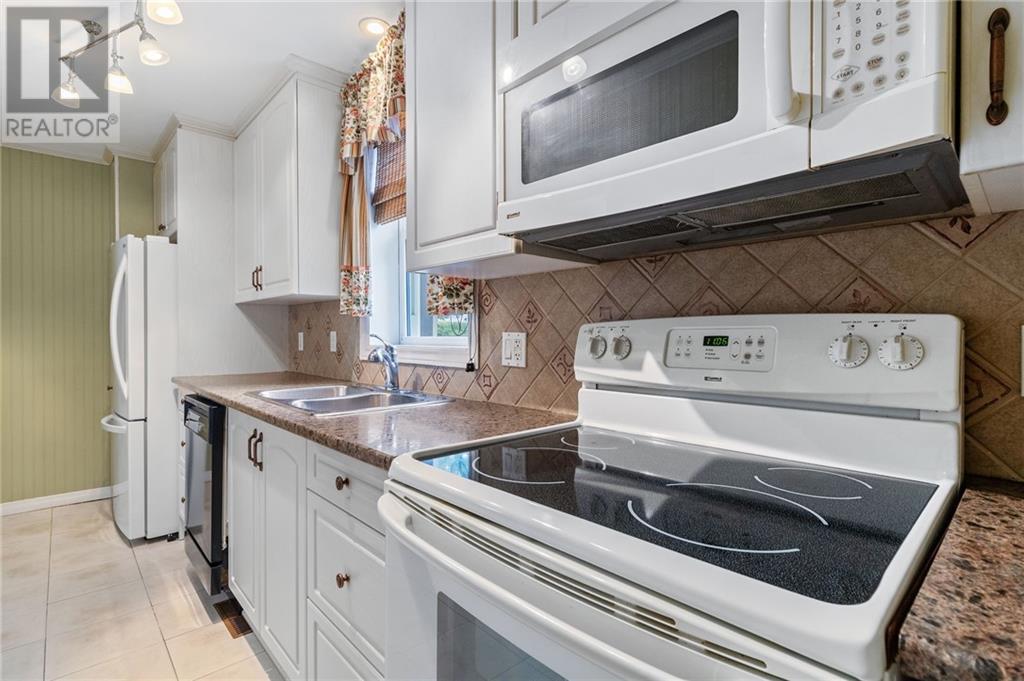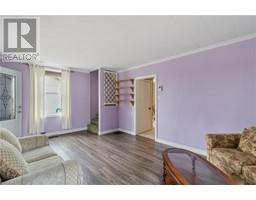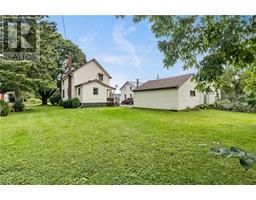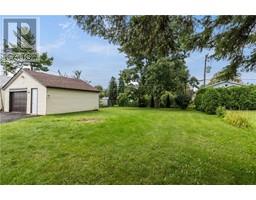3 Bedroom
2 Bathroom
Central Air Conditioning
Forced Air
$375,000
Home to the same family for many years, moved during the Seaway project, this charming residence offers a delightful living experience in a prime location, just a short stroll from Morrisburg Beach. The inviting front porch is perfect for unwinding and enjoying the tranquil surroundings. Inside, the spacious, updated living room is filled with natural light from abundant windows. The generous dining area and modern kitchen make it ideal for both everyday living and entertaining. Upstairs, you'll find three bedrooms, each with its own closet, along with a full bathroom. The back porch overlooks a beautifully landscaped yard, enhancing the outdoor charm. The basement, currently hosting the laundry, utilities, and a convenient half bath, has the potential to be finished into additional living space. An added bonus is the detached garage. This move-in-ready home combines irresistible charm with comfort. Don’t miss this opportunity—schedule your private viewing today! (id:43934)
Property Details
|
MLS® Number
|
1408498 |
|
Property Type
|
Single Family |
|
Neigbourhood
|
Morrisburg |
|
AmenitiesNearBy
|
Recreation Nearby, Shopping, Water Nearby |
|
ParkingSpaceTotal
|
4 |
|
Structure
|
Porch |
Building
|
BathroomTotal
|
2 |
|
BedroomsAboveGround
|
3 |
|
BedroomsTotal
|
3 |
|
Appliances
|
Refrigerator, Dishwasher, Dryer, Microwave Range Hood Combo, Stove, Washer, Blinds |
|
BasementDevelopment
|
Partially Finished |
|
BasementType
|
Full (partially Finished) |
|
ConstructedDate
|
1890 |
|
ConstructionStyleAttachment
|
Detached |
|
CoolingType
|
Central Air Conditioning |
|
ExteriorFinish
|
Siding |
|
Fixture
|
Drapes/window Coverings, Ceiling Fans |
|
FlooringType
|
Wall-to-wall Carpet, Tile, Vinyl |
|
FoundationType
|
Poured Concrete |
|
HalfBathTotal
|
1 |
|
HeatingFuel
|
Natural Gas |
|
HeatingType
|
Forced Air |
|
StoriesTotal
|
2 |
|
Type
|
House |
|
UtilityWater
|
Municipal Water |
Parking
Land
|
AccessType
|
Highway Access |
|
Acreage
|
No |
|
LandAmenities
|
Recreation Nearby, Shopping, Water Nearby |
|
Sewer
|
Municipal Sewage System |
|
SizeDepth
|
150 Ft |
|
SizeFrontage
|
65 Ft |
|
SizeIrregular
|
65 Ft X 150 Ft |
|
SizeTotalText
|
65 Ft X 150 Ft |
|
ZoningDescription
|
Residential |
Rooms
| Level |
Type |
Length |
Width |
Dimensions |
|
Second Level |
Primary Bedroom |
|
|
13'2" x 12'5" |
|
Second Level |
Bedroom |
|
|
12'1" x 11'0" |
|
Second Level |
Bedroom |
|
|
11'2" x 8'8" |
|
Second Level |
4pc Bathroom |
|
|
Measurements not available |
|
Basement |
2pc Bathroom |
|
|
Measurements not available |
|
Basement |
Laundry Room |
|
|
Measurements not available |
|
Basement |
Utility Room |
|
|
Measurements not available |
|
Main Level |
Porch |
|
|
Measurements not available |
|
Main Level |
Living Room |
|
|
19'4" x 11'6" |
|
Main Level |
Dining Room |
|
|
16'7" x 12'3" |
|
Main Level |
Kitchen |
|
|
16'7" x 6'3" |
|
Main Level |
Mud Room |
|
|
Measurements not available |
https://www.realtor.ca/real-estate/27325805/42-farlinger-avenue-morrisburg-morrisburg

