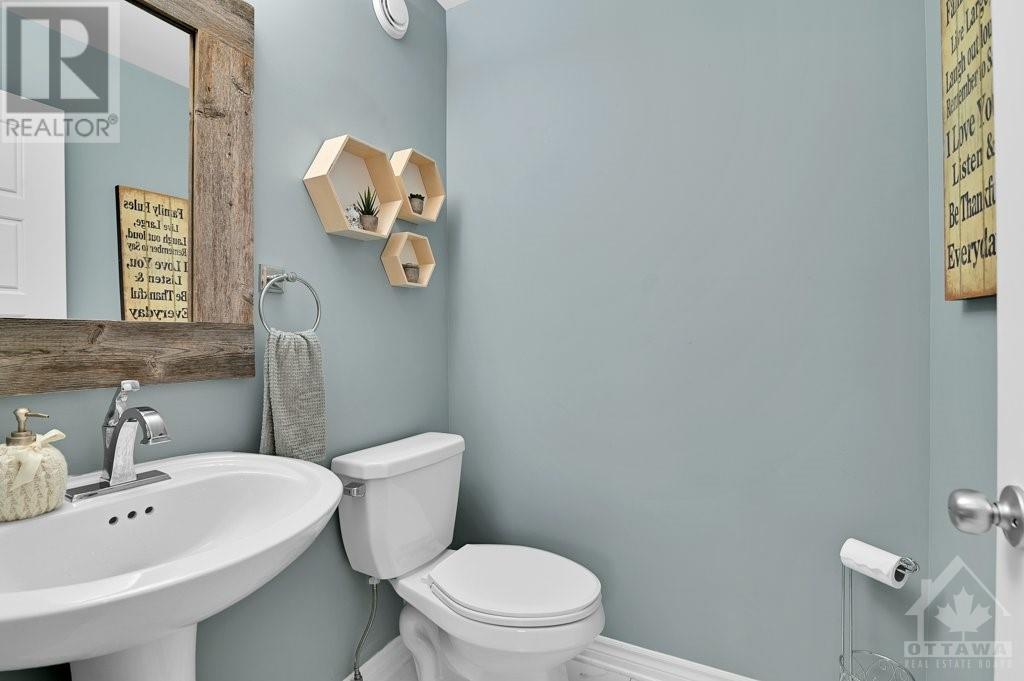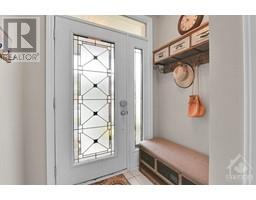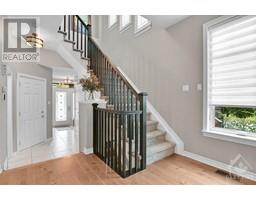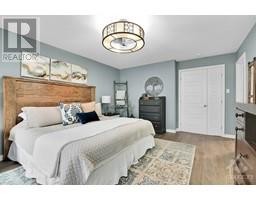401 Warmstone Drive Stittsville, Ontario K2S 1B9
$739,700
Welcome to 401 Warmstone Drive, an end-unit townhome located in Stittsville North. This meticulously upgraded three-bed, three-bath home features an open concept main floor with a combination living/dining room and a gorgeous kitchen with a large island. You will find matching quartz countertops and Mirage hardwood flooring throughout the home. The living room features a cozy fireplace, perfect for winding down at the end of the day. Upstairs is the primary bedroom with a 4pc ensuite with a separate standing shower and a large built-in soaker tub right by the window. Rounding off the top floor are the two additional bedrooms and a 4pc main bathroom. The lower level family room is suitable for everything from a comfortable night in, to watching the big game with your friends. In the evenings, the fully fenced backyard is the ideal retreat to finish your days, featuring beautifully maintained gardens and a composite deck with a gazebo. Don't miss out on this great opportunity! (id:43934)
Open House
This property has open houses!
2:00 pm
Ends at:4:00 pm
Property Details
| MLS® Number | 1410226 |
| Property Type | Single Family |
| Neigbourhood | Stittsville |
| AmenitiesNearBy | Golf Nearby, Recreation Nearby, Shopping |
| Easement | Surface Right Of Way |
| Features | Automatic Garage Door Opener |
| ParkingSpaceTotal | 3 |
| Structure | Deck |
Building
| BathroomTotal | 3 |
| BedroomsAboveGround | 3 |
| BedroomsTotal | 3 |
| Appliances | Refrigerator, Dishwasher, Dryer, Microwave, Stove, Washer |
| BasementDevelopment | Finished |
| BasementType | Full (finished) |
| ConstructedDate | 2017 |
| CoolingType | Central Air Conditioning |
| ExteriorFinish | Brick, Vinyl, Wood Siding |
| FireplacePresent | Yes |
| FireplaceTotal | 2 |
| FlooringType | Hardwood, Tile, Other |
| FoundationType | Poured Concrete |
| HalfBathTotal | 1 |
| HeatingFuel | Natural Gas |
| HeatingType | Forced Air |
| StoriesTotal | 2 |
| Type | Row / Townhouse |
| UtilityWater | Municipal Water |
Parking
| Attached Garage | |
| Surfaced |
Land
| Acreage | No |
| FenceType | Fenced Yard |
| LandAmenities | Golf Nearby, Recreation Nearby, Shopping |
| Sewer | Municipal Sewage System |
| SizeFrontage | 39 Ft ,10 In |
| SizeIrregular | 39.85 Ft X * Ft (irregular Lot) |
| SizeTotalText | 39.85 Ft X * Ft (irregular Lot) |
| ZoningDescription | R3z |
Rooms
| Level | Type | Length | Width | Dimensions |
|---|---|---|---|---|
| Second Level | Primary Bedroom | 18'5" x 12'8" | ||
| Second Level | 4pc Ensuite Bath | 15'2" x 6'3" | ||
| Second Level | Other | 12'1" x 6'3" | ||
| Second Level | Laundry Room | 8'9" x 6'3" | ||
| Second Level | 4pc Bathroom | 7'11" x 7'9" | ||
| Second Level | Bedroom | 13'4" x 9'10" | ||
| Second Level | Bedroom | 13'4" x 9'1" | ||
| Basement | Recreation Room | 24'5" x 18'6" | ||
| Basement | Storage | 27'3" x 19'3" | ||
| Main Level | 2pc Bathroom | 4'10" x 4'10" | ||
| Main Level | Kitchen | 12'4" x 10'2" | ||
| Main Level | Living Room | 25'8" x 10'11" | ||
| Main Level | Dining Room | 13'0" x 8'5" |
https://www.realtor.ca/real-estate/27471038/401-warmstone-drive-stittsville-stittsville
Interested?
Contact us for more information





























































